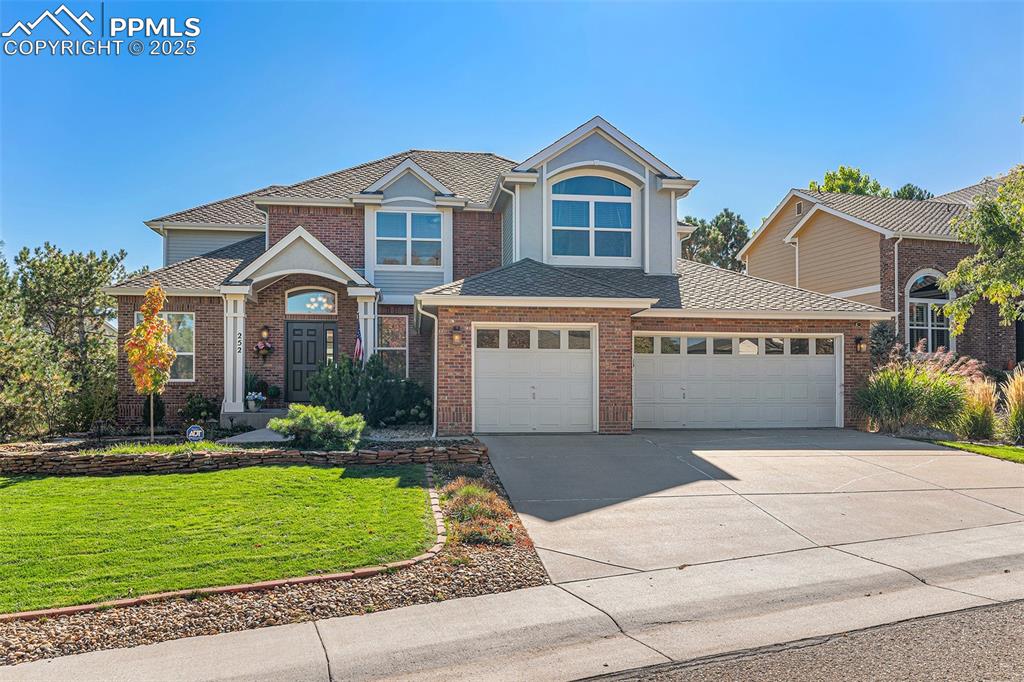7382 Canyonpoint Road
Castle Pines, CO 80108 — Douglas County — The Canyons NeighborhoodResidential $1,525,000 Active Listing# IR1043719
4 beds 4 baths 4996.00 sqft Lot size: 7754.00 sqft 0.18 acres 2022 build
Property Description
Exquisite Modern Retreat in The Canyons - this Shea Homes masterpiece blends luxury, privacy, and natural beauty. Backing to protected open space with sweeping views of Castle Pines ridge and Hess Reservoir, the home combines modern design with thoughtful functionality. Expansive ridge views greet you through retractable nano doors that extend the living space to a deck with fire pit and built-in grill, perfect for morning coffee or sunset gatherings. The open-concept main level features engineered hardwood floors, a gourmet kitchen with Sub-Zero and Wolf appliances, a sprawling island, and a cozy study room with custom built-ins. Automated Hunter Douglas blinds in the primary suite and study allow customizable light control, even programmable for gentle sunrise wake-ups.The spa-inspired primary suite offers a rain shower with glass enclosure and bench, plus a California Closets walk-in connected to the laundry room. The walkout lower level opens to a landscaped yard framed by mature pines, aspens, and natural boulders. This level includes two guest bedrooms, wet bar with mini fridge and dishwasher, and two unfinished storage rooms, one suited for a gym or future suite. A tankless water heater and whole-house humidifier add efficiency and comfort.Iron railings, Sonos sound in kitchen, deck, and suite, plus covered patios at front and back complete the thoughtful design. The Canyons community elevates the lifestyle with coffee, cocktails, and dining at The Canyons House, pool, and pickleball courts just a short walk away. Peaceful, private, and impeccably designed, this residence is more than a home-it's a lifestyle.
Listing Details
- Property Type
- Residential
- Listing#
- IR1043719
- Source
- REcolorado (Denver)
- Last Updated
- 10-18-2025 11:32pm
- Status
- Active
- Off Market Date
- 11-30--0001 12:00am
Property Details
- Property Subtype
- Single Family Residence
- Sold Price
- $1,525,000
- Original Price
- $1,595,000
- Location
- Castle Pines, CO 80108
- SqFT
- 4996.00
- Year Built
- 2022
- Acres
- 0.18
- Bedrooms
- 4
- Bathrooms
- 4
- Levels
- One
Map
Property Level and Sizes
- SqFt Lot
- 7754.00
- Lot Features
- Eat-in Kitchen, Kitchen Island, Open Floorplan, Pantry, Radon Mitigation System, Vaulted Ceiling(s), Walk-In Closet(s), Wet Bar
- Lot Size
- 0.18
- Foundation Details
- Structural
- Basement
- Daylight, Sump Pump, Walk-Out Access
Financial Details
- Year Tax
- 2024
- Is this property managed by an HOA?
- Yes
- Primary HOA Name
- Advance Hoa Mgnt
- Primary HOA Phone Number
- 303-482-2213
- Primary HOA Amenities
- Clubhouse, Fitness Center, Park, Playground, Pool, Trail(s)
- Primary HOA Fees Included
- Reserves, Trash
- Primary HOA Fees
- 141.75
- Primary HOA Fees Frequency
- Monthly
- Secondary HOA Name
- The Canyons
- Secondary HOA Fees
- 30.00
- Secondary HOA Fees Frequency
- Monthly
Interior Details
- Interior Features
- Eat-in Kitchen, Kitchen Island, Open Floorplan, Pantry, Radon Mitigation System, Vaulted Ceiling(s), Walk-In Closet(s), Wet Bar
- Appliances
- Bar Fridge, Dishwasher, Disposal, Double Oven, Down Draft, Dryer, Humidifier, Microwave, Oven, Refrigerator, Washer
- Laundry Features
- In Unit
- Electric
- Central Air
- Flooring
- Wood
- Cooling
- Central Air
- Heating
- Forced Air
- Fireplaces Features
- Great Room
- Utilities
- Natural Gas Available
Exterior Details
- Features
- Gas Grill
- Lot View
- Mountain(s), Plains, Water
- Water
- Public
- Sewer
- Public Sewer
Garage & Parking
Exterior Construction
- Roof
- Composition
- Construction Materials
- Stone, Frame, Wood Siding
- Exterior Features
- Gas Grill
- Window Features
- Window Coverings
- Security Features
- Fire Alarm, Fire Sprinkler System, Smoke Detector(s)
- Builder Source
- Assessor
Land Details
- PPA
- 0.00
- Road Surface Type
- Paved
- Sewer Fee
- 0.00
Schools
- Elementary School
- Buffalo Ridge
- Middle School
- Rocky Heights
- High School
- Rock Canyon
Walk Score®
Contact Agent
executed in 0.289 sec.













