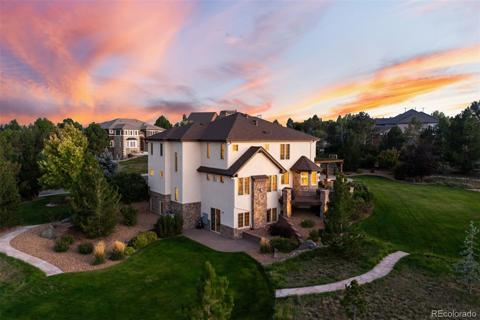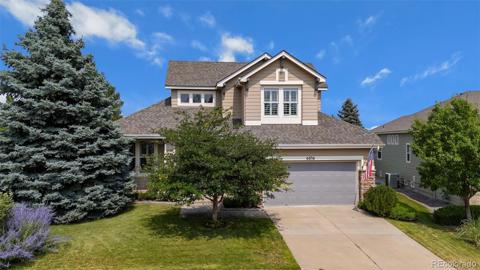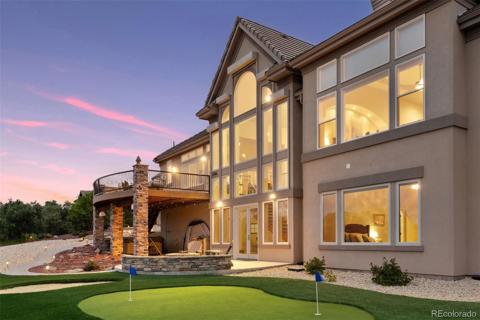75 Clara Place
Castle Pines, CO 80108 — Douglas County — Timberline NeighborhoodResidential $1,235,000 Active Listing# 3707404
5 beds 4 baths 5038.00 sqft Lot size: 8451.00 sqft 0.19 acres 2023 build
Property Description
Nestled in the community of Timberline in Castle Pines, this gorgeous home is built on a premium lot with MOUNTAIN VIEWS and is a perfect blend of modern luxury and suburban living. This spectacular ranch home with finished basement is located at the back of the community on a quiet corner lot. It offers incredible structural and design upgrades that make this home one-of-a-kind! The gorgeous kitchen features Monogram GE appliances, modern slate cabinets to the ceiling, quartz countertops and beautiful marble-looking backsplash. Entertain at the oversized island or spread out onto the private covered patio with gorgeous views! The Primary bedroom is filled with sunlight, a coffered ceiling and exquisite suite with spa-inspired free-standing bathtub, walk-in shower with marble-looking title, two vanities and TWO walk-in closets! You’ll find two additional bedrooms on the main floor which can be used as guest suites or home offices and the gathering room features a modern fireplace. The massive, finished basement includes two bedrooms, a full bath and large rec room with wet bar rough-in and additional unfinished storage space. Don’t miss the 3-car garage and contemporary exterior elevation! Finished basement with wet bar rough-in, 12’ sliding glass doors, covered patio, gas line at covered patio, modern fireplace, coffered ceiling in owner's bedroom, door to laundry room from owner's closet, shower at bath 2 and 3, owner’s bath config. 5 (shower and freestanding bathtub), drywall and insulation in 3 car garage, cabinets at mudroom and cabinets and utility sink in laundry room.
Listing Details
- Property Type
- Residential
- Listing#
- 3707404
- Source
- REcolorado (Denver)
- Last Updated
- 01-02-2025 05:37pm
- Status
- Active
- Off Market Date
- 11-30--0001 12:00am
Property Details
- Property Subtype
- Single Family Residence
- Sold Price
- $1,235,000
- Original Price
- $1,235,000
- Location
- Castle Pines, CO 80108
- SqFT
- 5038.00
- Year Built
- 2023
- Acres
- 0.19
- Bedrooms
- 5
- Bathrooms
- 4
- Levels
- One
Map
Property Level and Sizes
- SqFt Lot
- 8451.00
- Lot Features
- Breakfast Nook, Eat-in Kitchen, High Ceilings, Kitchen Island, Open Floorplan, Pantry, Quartz Counters, Utility Sink, Walk-In Closet(s)
- Lot Size
- 0.19
- Foundation Details
- Slab
- Basement
- Finished, Full, Sump Pump
Financial Details
- Previous Year Tax
- 4035.00
- Year Tax
- 2023
- Is this property managed by an HOA?
- Yes
- Primary HOA Name
- North Pine Vistas Metropolitan District
- Primary HOA Phone Number
- 303-482-2213
- Primary HOA Amenities
- Park, Playground
- Primary HOA Fees Included
- Trash
- Primary HOA Fees
- 0.00
- Primary HOA Fees Frequency
- None
Interior Details
- Interior Features
- Breakfast Nook, Eat-in Kitchen, High Ceilings, Kitchen Island, Open Floorplan, Pantry, Quartz Counters, Utility Sink, Walk-In Closet(s)
- Appliances
- Convection Oven, Cooktop, Dishwasher, Disposal, Microwave, Range Hood, Refrigerator, Self Cleaning Oven, Sump Pump
- Electric
- Central Air
- Cooling
- Central Air
- Heating
- Forced Air, Natural Gas
- Fireplaces Features
- Gas Log, Living Room
Exterior Details
- Lot View
- City, Mountain(s)
- Water
- Public
- Sewer
- Public Sewer
Garage & Parking
Exterior Construction
- Roof
- Composition
- Construction Materials
- Stone, Wood Siding
- Security Features
- Carbon Monoxide Detector(s), Smoke Detector(s)
- Builder Source
- Public Records
Land Details
- PPA
- 0.00
- Sewer Fee
- 0.00
Schools
- Elementary School
- Buffalo Ridge
- Middle School
- Rocky Heights
- High School
- Rock Canyon
Walk Score®
Listing Media
- Virtual Tour
- Click here to watch tour
Contact Agent
executed in 2.634 sec.













