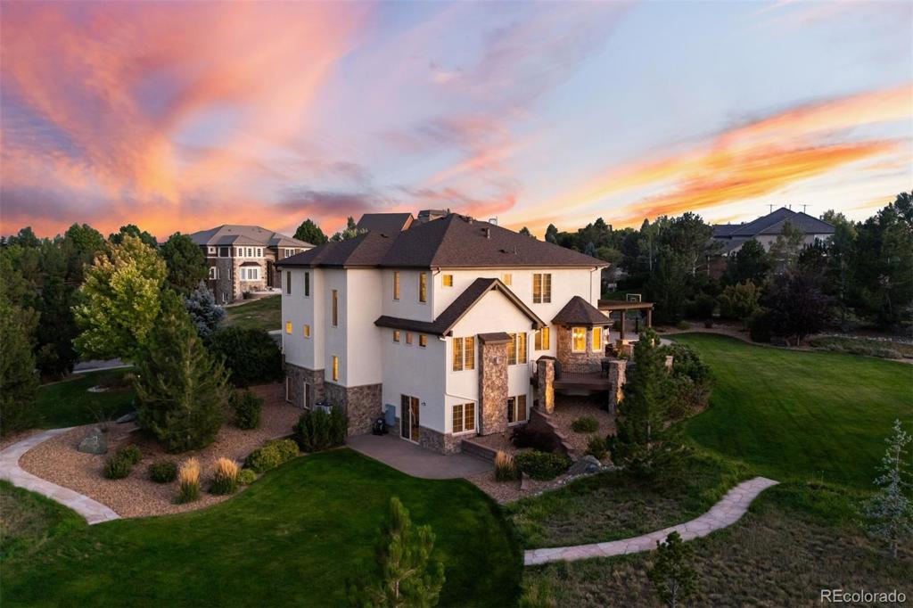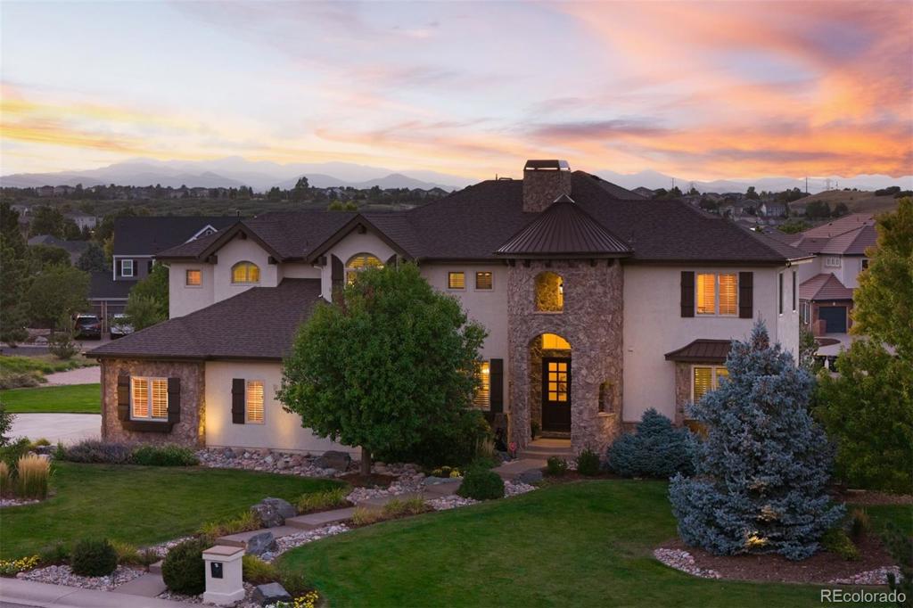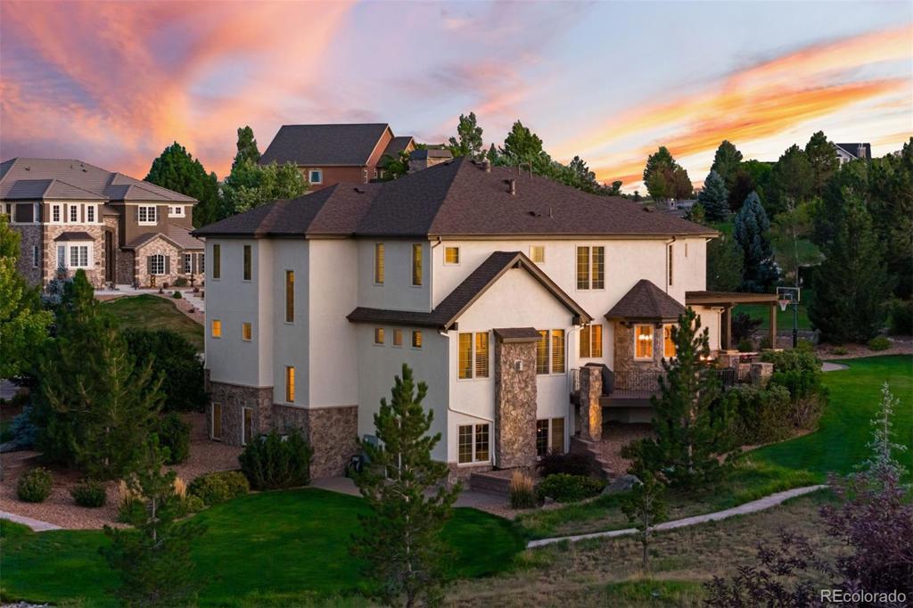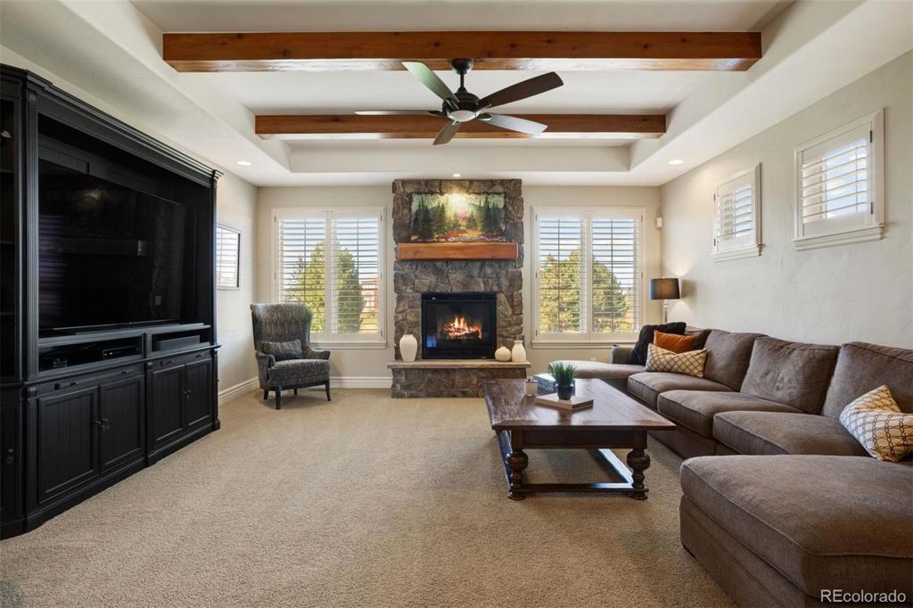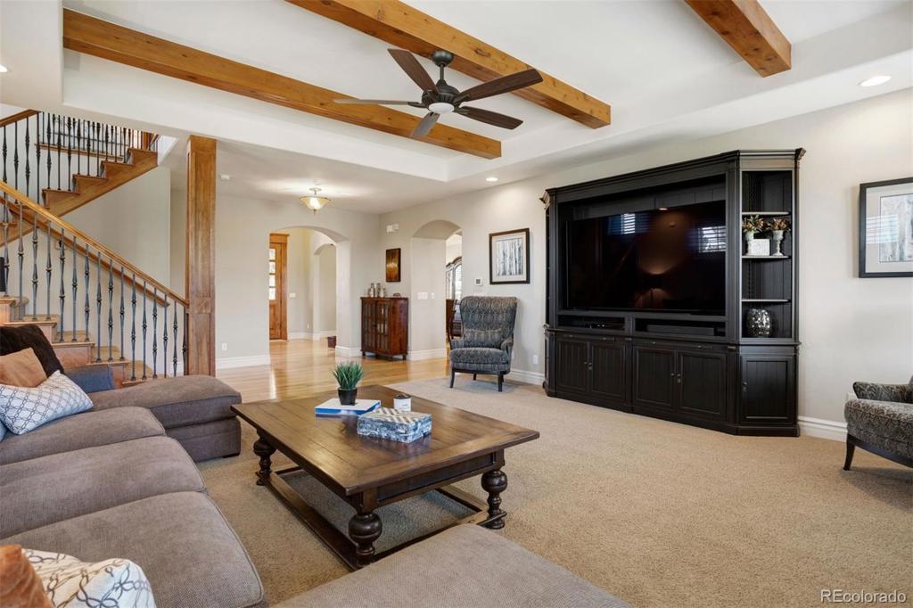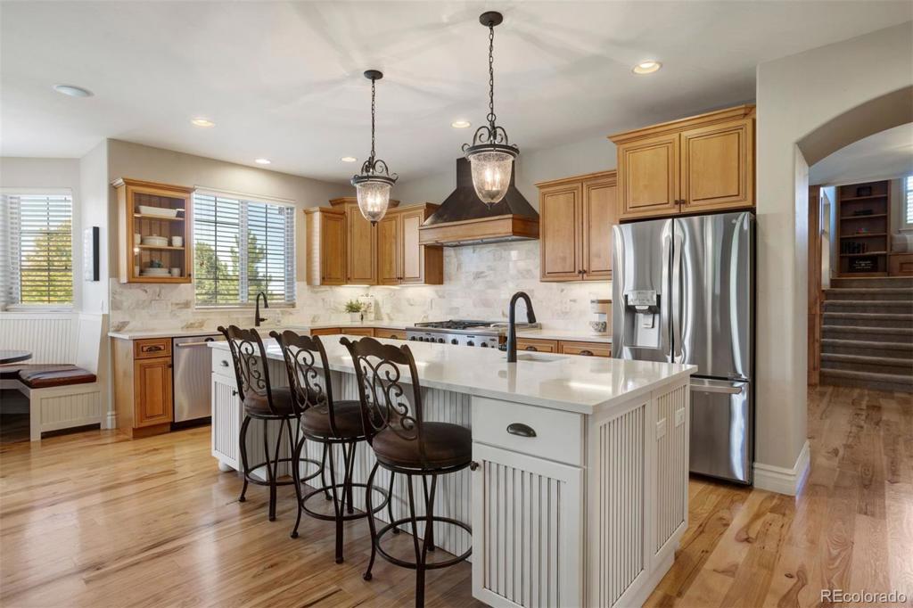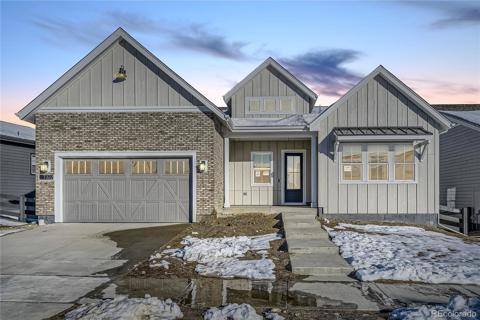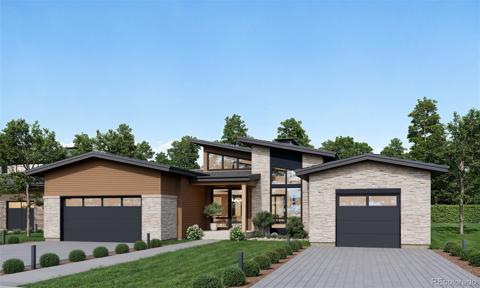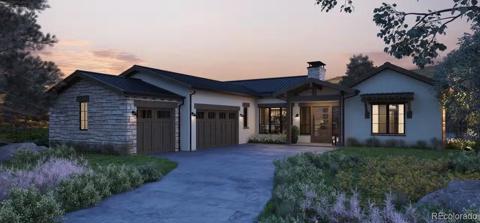8519 High Ridge Court
Castle Pines, CO 80108 — Douglas County — Hidden Pointe NeighborhoodOpen House - Public: Sun Jan 5, 12:00PM-2:00PM
Residential $1,725,000 Active Listing# 3470767
4 beds 4 baths 6069.00 sqft Lot size: 55321.20 sqft 1.27 acres 2006 build
Property Description
Mountain modern meets Colorado chic in this 4 bedroom | 4 bathroom residence located on a rare 1.27 acre lot in Castle Pines. This stunning home showcases thoughtful design throughout, highlighted by solid core doors, custom, updated finishes, 5” hardwood floors, striking woodwork, and hand-troweled walls. Outside, the enormous lot features 2 connecting, large flat yards, 1 ideal for family fun, the other perfect for adding a pool or wellness retreat. A flagstone path winds through lush landscaping, while a stamped concrete patio with gas fireplace and additional deck offer ample space to relax. Inside, take in the warm ambiance and step through the 2-story stone to find the impressive living room, complete with hand-hewn wood beams and gas fireplace. The 8+ seating dining room passes through to an updated kitchen with new quartz counters, double ovens, and custom cabinets. The adjacent open concept family room and eat-in breakfast nook provide immediate access to both patio and deck spaces, offering a seamless flow for entertaining. A large office, mudroom, powder room, and oversized 3-car garage complete the main level. Upstairs, you'll find the thoughtfully designed 4 bedroom | 3 bathroom | loft layout. The impressively sized owner's suite is a welcome retreat, and the en suite bath includes a rainforest shower, large tub, and new counters | cabinetry. The primary closet is ideally configured to connect directly to the laundry room, complete with updated counters and generous storage. With room for all, 3 more bedrooms, 1 en suite bathroom, a shared bathroom, and a huge loft, easily convertible to a 5th bedroom, round out the upper level. The unfinished walk-out basement offers a perfect palette for expansion, and the new roof checks an extra box. Located 5 minutes from Valor, RCHS, parks, dining, and trails, this singular property perfectly balances luxury, functionality, and comfort, creating an idyllic sanctuary for the Colorado lifestyle you crave!
Listing Details
- Property Type
- Residential
- Listing#
- 3470767
- Source
- REcolorado (Denver)
- Last Updated
- 01-02-2025 09:47pm
- Status
- Active
- Off Market Date
- 11-30--0001 12:00am
Property Details
- Property Subtype
- Single Family Residence
- Sold Price
- $1,725,000
- Original Price
- $1,775,000
- Location
- Castle Pines, CO 80108
- SqFT
- 6069.00
- Year Built
- 2006
- Acres
- 1.27
- Bedrooms
- 4
- Bathrooms
- 4
- Levels
- Two
Map
Property Level and Sizes
- SqFt Lot
- 55321.20
- Lot Features
- Breakfast Nook, Built-in Features, Ceiling Fan(s), Eat-in Kitchen, Entrance Foyer, Five Piece Bath, Kitchen Island, Pantry, Primary Suite, Quartz Counters, Utility Sink, Walk-In Closet(s)
- Lot Size
- 1.27
- Basement
- Full, Unfinished, Walk-Out Access
Financial Details
- Previous Year Tax
- 9374.00
- Year Tax
- 2023
- Is this property managed by an HOA?
- Yes
- Primary HOA Name
- Hidden Pointe HOA
- Primary HOA Phone Number
- (303) 985-9623
- Primary HOA Amenities
- Park, Playground, Tennis Court(s), Trail(s)
- Primary HOA Fees Included
- Recycling, Trash
- Primary HOA Fees
- 57.00
- Primary HOA Fees Frequency
- Monthly
Interior Details
- Interior Features
- Breakfast Nook, Built-in Features, Ceiling Fan(s), Eat-in Kitchen, Entrance Foyer, Five Piece Bath, Kitchen Island, Pantry, Primary Suite, Quartz Counters, Utility Sink, Walk-In Closet(s)
- Appliances
- Disposal, Double Oven, Microwave, Range Hood, Refrigerator
- Electric
- Central Air
- Flooring
- Carpet, Wood
- Cooling
- Central Air
- Heating
- Forced Air, Natural Gas
- Fireplaces Features
- Family Room, Gas, Great Room, Outside
- Utilities
- Cable Available, Electricity Connected, Natural Gas Connected, Phone Available
Exterior Details
- Features
- Lighting, Private Yard
- Water
- Public
- Sewer
- Public Sewer
Garage & Parking
Exterior Construction
- Roof
- Composition
- Construction Materials
- Stone, Stucco
- Exterior Features
- Lighting, Private Yard
- Window Features
- Window Coverings
- Builder Source
- Public Records
Land Details
- PPA
- 0.00
- Road Frontage Type
- Public
- Road Responsibility
- Public Maintained Road
- Road Surface Type
- Paved
- Sewer Fee
- 0.00
Schools
- Elementary School
- Buffalo Ridge
- Middle School
- Rocky Heights
- High School
- Rock Canyon
Walk Score®
Listing Media
- Virtual Tour
- Click here to watch tour
Contact Agent
executed in 2.558 sec.




