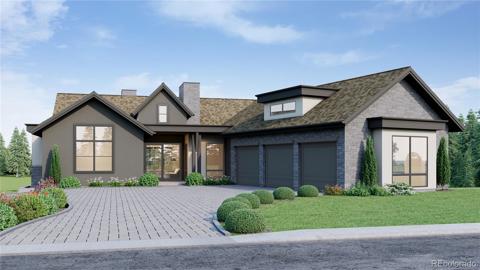8417 High Ridge Court
Castle Pines, CO 80108 — Douglas County — Hidden Pointe NeighborhoodResidential $4,200,000 Active Listing# 7106252
6 beds 7 baths 10678.00 sqft Lot size: 107593.20 sqft 2.47 acres 2006 build
Property Description
A Mediterranean masterpiece. You will access this private Mediterranean Estate via a gated entry. Hidden in the prestigious Hidden Pointe Estates community of Castle Pines, Colorado, on 2.47 luxurious acres, is a lifestyle beyond your expectations. Soaring ceilings, exquisite arches, and indoor and outdoor balconies accent the grandeur of the over 10,000 square feet of European styling. Luxurious treed grounds with walking paths, lily ponds, a pool, hot tub, fire pits, a golf putting green, sports court, and unique lighting effects create a magical panorama with the Rocky Mountains as the backdrop. The stained concrete construction of the motor pool entrance with its fountain is mirrored throughout the home, creating an authentic European ambiance. With its top-of-the-line cabinetry and appointments throughout, its timeless construction, the rare main floor private apartment with its own garage (6 total), and extraordinary authentic quality at every turn, this amazing estate is a lifestyle decision, one you will never regret.
Listing Details
- Property Type
- Residential
- Listing#
- 7106252
- Source
- REcolorado (Denver)
- Last Updated
- 10-27-2025 03:57pm
- Status
- Active
- Off Market Date
- 11-30--0001 12:00am
Property Details
- Property Subtype
- Single Family Residence
- Sold Price
- $4,200,000
- Original Price
- $4,500,000
- Location
- Castle Pines, CO 80108
- SqFT
- 10678.00
- Year Built
- 2006
- Acres
- 2.47
- Bedrooms
- 6
- Bathrooms
- 7
- Levels
- Two
Map
Property Level and Sizes
- SqFt Lot
- 107593.20
- Lot Features
- Breakfast Bar, Built-in Features, Ceiling Fan(s), Central Vacuum, Eat-in Kitchen, Entrance Foyer, Granite Counters, High Ceilings, High Speed Internet, Kitchen Island, Marble Counters, Open Floorplan, Pantry, Primary Suite, Radon Mitigation System, Smoke Free, Hot Tub, Vaulted Ceiling(s), Walk-In Closet(s), Wet Bar
- Lot Size
- 2.47
- Basement
- Finished
Financial Details
- Previous Year Tax
- 25197.00
- Year Tax
- 2024
- Is this property managed by an HOA?
- Yes
- Primary HOA Name
- HIDDEN POINTE HOA
- Primary HOA Phone Number
- 303-985-0623
- Primary HOA Amenities
- Park, Playground, Tennis Court(s), Trail(s)
- Primary HOA Fees Included
- Recycling, Road Maintenance, Snow Removal, Trash
- Primary HOA Fees
- 170.00
- Primary HOA Fees Frequency
- Quarterly
Interior Details
- Interior Features
- Breakfast Bar, Built-in Features, Ceiling Fan(s), Central Vacuum, Eat-in Kitchen, Entrance Foyer, Granite Counters, High Ceilings, High Speed Internet, Kitchen Island, Marble Counters, Open Floorplan, Pantry, Primary Suite, Radon Mitigation System, Smoke Free, Hot Tub, Vaulted Ceiling(s), Walk-In Closet(s), Wet Bar
- Appliances
- Bar Fridge, Cooktop, Dishwasher, Disposal, Double Oven, Dryer, Freezer, Microwave, Oven, Range, Range Hood, Refrigerator, Self Cleaning Oven, Trash Compactor, Warming Drawer, Washer, Water Softener, Wine Cooler
- Laundry Features
- In Unit
- Electric
- Central Air
- Flooring
- Carpet, Concrete, Tile
- Cooling
- Central Air
- Heating
- Natural Gas, Radiant
- Fireplaces Features
- Bedroom, Family Room, Gas, Gas Log, Great Room, Living Room, Outside, Primary Bedroom
- Utilities
- Cable Available, Electricity Connected, Internet Access (Wired), Natural Gas Available, Natural Gas Connected
Exterior Details
- Features
- Barbecue, Fire Pit, Gas Grill, Lighting, Spa/Hot Tub, Tennis Court(s), Water Feature
- Water
- Public
- Sewer
- Public Sewer
Garage & Parking
- Parking Features
- 220 Volts, Dry Walled, Floor Coating, Heated Garage, Insulated Garage, Oversized
Exterior Construction
- Roof
- Concrete, Spanish Tile
- Construction Materials
- Frame, Stucco
- Exterior Features
- Barbecue, Fire Pit, Gas Grill, Lighting, Spa/Hot Tub, Tennis Court(s), Water Feature
- Window Features
- Double Pane Windows, Egress Windows, Window Coverings
- Security Features
- Carbon Monoxide Detector(s), Radon Detector, Security Entrance, Security System, Smoke Detector(s)
- Builder Source
- Public Records
Land Details
- PPA
- 0.00
- Road Frontage Type
- Private Road
- Sewer Fee
- 0.00
Schools
- Elementary School
- Timber Trail
- Middle School
- Rocky Heights
- High School
- Rock Canyon
Walk Score®
Listing Media
- Virtual Tour
- Click here to watch tour
Contact Agent
executed in 0.292 sec.













