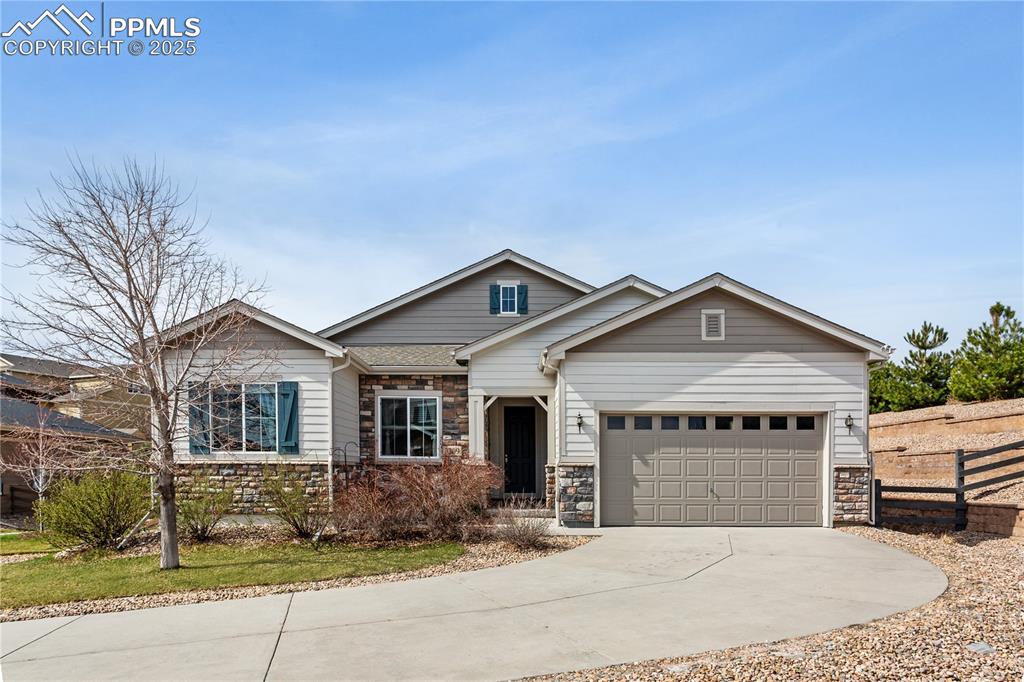1294 Kittery Street
Castle Rock, CO 80104 — Douglas County — Castlewood Ranch NeighborhoodOpen House - Public: Sun Apr 6, 1:00PM-4:00PM
Residential $689,000 Active Listing# 9181696
3 beds 3 baths 2360.00 sqft Lot size: 10846.00 sqft 0.25 acres 2002 build
Property Description
Tucked away on a quiet ¼-acre lot in Castlewood Ranch, this ranch-style gem backs to protected Lost Canyon open space—so you’ll never have neighbors behind you, just wide-open views and peace and quiet. Spend your mornings sipping coffee under the pavilion with its vaulted cedar ceiling, ceiling fan, and built-in BOSE speakers. In the evening, relax in the hot tub and soak in the stars. Backyard was made for unwinding. Inside, the main level offers easy one-level living with durable, commercial-grade porcelain tile floors in all the right places and warm plantation shutters that give it that cozy, welcoming vibe. Formal living and dining room set the stage the moment you walk in—bright, open, and ready for gatherings. Need a home office? There’s a main floor study, sliding barn on the closet—easily turned back into a 3rd bedroom on the main. Kitchen and great room flow together so you’re always connected, whether you're cooking, relaxing, or hosting. You’ll love the granite countertops, tile backsplash, stainless steel appliances (including a double oven!) and center island. Breakfast nook looks out over the backyard—perfect for starting your day. Great room features a gas fireplace to keep things cozy. Primary suite is light, open, and peaceful, with views of the open space. Ensuite bath feels like a spa day—remodeled with a gorgeous Kohler freestanding tub (120 humidified air jets, back heat, and handheld shower!), double sinks, granite counters and custom glass shower. Second bedroom and full bath on the main level too. Head downstairs to a finished basement that’s built for fun—complete with a custom wet bar, beverage fridge, mounted TV, space for a game table, and a family room. Private bedroom, ¾ bath, ideal for guests. The backyard continues to impress with stamped concrete accents, grassy area for play, and that amazing covered patio with hot tub. Bonus—this home sides to a greenbelt too, and widened driveway. Close to parks, walking trails, and schools—just a short drive to downtown.
Listing Details
- Property Type
- Residential
- Listing#
- 9181696
- Source
- REcolorado (Denver)
- Last Updated
- 04-05-2025 10:11pm
- Status
- Active
- Off Market Date
- 11-30--0001 12:00am
Property Details
- Property Subtype
- Single Family Residence
- Sold Price
- $689,000
- Original Price
- $689,000
- Location
- Castle Rock, CO 80104
- SqFT
- 2360.00
- Year Built
- 2002
- Acres
- 0.25
- Bedrooms
- 3
- Bathrooms
- 3
- Levels
- One
Map
Property Level and Sizes
- SqFt Lot
- 10846.00
- Lot Features
- Breakfast Nook, Ceiling Fan(s), Eat-in Kitchen, Five Piece Bath, Granite Counters, High Ceilings, Kitchen Island, Open Floorplan, Pantry, Primary Suite, Quartz Counters, Smoke Free, Hot Tub, Walk-In Closet(s), Wet Bar, Wired for Data
- Lot Size
- 0.25
- Foundation Details
- Slab
- Basement
- Finished, Full, Sump Pump
- Common Walls
- No Common Walls
Financial Details
- Previous Year Tax
- 3635.00
- Year Tax
- 2024
- Is this property managed by an HOA?
- Yes
- Primary HOA Name
- Castlewood Ranch HOA
- Primary HOA Phone Number
- 303-804-9800
- Primary HOA Amenities
- Park, Playground, Trail(s)
- Primary HOA Fees Included
- Recycling, Trash
- Primary HOA Fees
- 82.00
- Primary HOA Fees Frequency
- Monthly
Interior Details
- Interior Features
- Breakfast Nook, Ceiling Fan(s), Eat-in Kitchen, Five Piece Bath, Granite Counters, High Ceilings, Kitchen Island, Open Floorplan, Pantry, Primary Suite, Quartz Counters, Smoke Free, Hot Tub, Walk-In Closet(s), Wet Bar, Wired for Data
- Appliances
- Bar Fridge, Dishwasher, Disposal, Double Oven, Microwave, Refrigerator, Self Cleaning Oven, Sump Pump
- Laundry Features
- In Unit
- Electric
- Central Air
- Flooring
- Carpet, Tile
- Cooling
- Central Air
- Heating
- Forced Air
- Fireplaces Features
- Gas, Great Room
- Utilities
- Cable Available, Electricity Connected, Natural Gas Connected, Phone Available
Exterior Details
- Features
- Lighting, Private Yard, Spa/Hot Tub
- Lot View
- Mountain(s), Plains
- Water
- Public
- Sewer
- Public Sewer
Garage & Parking
Exterior Construction
- Roof
- Composition
- Construction Materials
- Frame, Wood Siding
- Exterior Features
- Lighting, Private Yard, Spa/Hot Tub
- Window Features
- Double Pane Windows, Egress Windows, Window Coverings
- Security Features
- Carbon Monoxide Detector(s), Smoke Detector(s), Video Doorbell
- Builder Source
- Public Records
Land Details
- PPA
- 0.00
- Road Frontage Type
- Public
- Road Responsibility
- Public Maintained Road
- Road Surface Type
- Paved
- Sewer Fee
- 0.00
Schools
- Elementary School
- Flagstone
- Middle School
- Mesa
- High School
- Douglas County
Walk Score®
Listing Media
- Virtual Tour
- Click here to watch tour
Contact Agent
executed in 0.318 sec.




)
)
)
)
)
)



