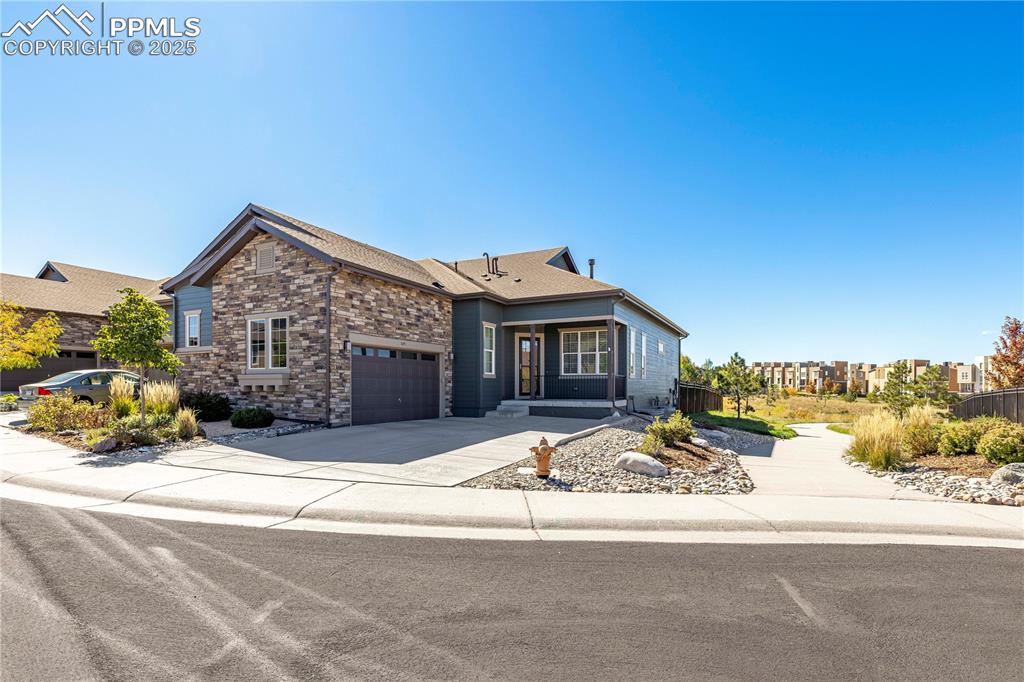1436 Turnberry Drive
Castle Rock, CO 80104 — Douglas County — Plum Creek Fairway NeighborhoodTownhome $460,000 Active Listing# 2625369
2 beds 3 baths 1758.00 sqft 2005 build
Property Description
Welcome Home! Fresh to the market is this beautiful and well cared for townhome in well established Plum Creek Fairway! Just up the steps and through your covered front porch you're greeted with real hardwood floors throughout your main level, fresh paint, updated kitchen with high end counters, stainless steel appliances and modern cabinetry! You'll notice all of the details the minute you walk in the door from the custom fireplace, custom railings, open staircase and so much more! Up stairs are your dual master bedrooms with walk in closets, plenty of room to stretch out and hardwood flooring. The vaulted ceilings and an ensuite bath which are sure to be the envy of all who visit! This home has everything you need to cozy up for the holidays, entertain all of your gatherings and call your own. Schedule your showing today!
Listing Details
- Property Type
- Townhome
- Listing#
- 2625369
- Source
- REcolorado (Denver)
- Last Updated
- 07-24-2025 07:47pm
- Status
- Active
- Off Market Date
- 11-30--0001 12:00am
Property Details
- Property Subtype
- Townhouse
- Sold Price
- $460,000
- Original Price
- $475,000
- Location
- Castle Rock, CO 80104
- SqFT
- 1758.00
- Year Built
- 2005
- Bedrooms
- 2
- Bathrooms
- 3
- Levels
- Three Or More
Map
Property Level and Sizes
- Lot Features
- Ceiling Fan(s), Eat-in Kitchen, Five Piece Bath, High Ceilings, High Speed Internet, Kitchen Island, Open Floorplan, Pantry, Radon Mitigation System, Smoke Free, Solid Surface Counters, Vaulted Ceiling(s), Walk-In Closet(s)
- Foundation Details
- Concrete Perimeter, Slab
- Basement
- Partial
- Common Walls
- 1 Common Wall
Financial Details
- Previous Year Tax
- 1963.00
- Year Tax
- 2024
- Is this property managed by an HOA?
- Yes
- Primary HOA Name
- Plum Creek Fairway- PMI
- Primary HOA Phone Number
- 719-644-8646
- Primary HOA Amenities
- Clubhouse, Park, Parking, Playground, Pool
- Primary HOA Fees Included
- Reserves, Maintenance Grounds, Maintenance Structure, Road Maintenance, Snow Removal, Trash
- Primary HOA Fees
- 270.00
- Primary HOA Fees Frequency
- Monthly
Interior Details
- Interior Features
- Ceiling Fan(s), Eat-in Kitchen, Five Piece Bath, High Ceilings, High Speed Internet, Kitchen Island, Open Floorplan, Pantry, Radon Mitigation System, Smoke Free, Solid Surface Counters, Vaulted Ceiling(s), Walk-In Closet(s)
- Appliances
- Cooktop, Dishwasher, Disposal, Dryer, Gas Water Heater, Microwave, Oven, Range, Range Hood, Refrigerator, Washer
- Laundry Features
- In Unit
- Electric
- Central Air
- Flooring
- Tile, Wood
- Cooling
- Central Air
- Heating
- Forced Air
- Fireplaces Features
- Family Room
- Utilities
- Cable Available, Electricity Connected, Internet Access (Wired), Natural Gas Connected, Phone Available
Exterior Details
- Features
- Lighting, Rain Gutters
- Water
- Public
- Sewer
- Public Sewer
Garage & Parking
- Parking Features
- 220 Volts, Concrete, Finished Garage, Insulated Garage, Lighted, Oversized, Smart Garage Door, Storage
Exterior Construction
- Roof
- Composition
- Construction Materials
- Frame, Stone, Wood Siding
- Exterior Features
- Lighting, Rain Gutters
- Window Features
- Double Pane Windows, Window Treatments
- Security Features
- Radon Detector, Smoke Detector(s)
- Builder Source
- Public Records
Land Details
- PPA
- 0.00
- Road Frontage Type
- Public
- Road Responsibility
- Public Maintained Road
- Road Surface Type
- Paved
- Sewer Fee
- 0.00
Schools
- Elementary School
- South Ridge
- Middle School
- Mesa
- High School
- Douglas County
Walk Score®
Listing Media
- Virtual Tour
- Click here to watch tour
Contact Agent
executed in 0.299 sec.













