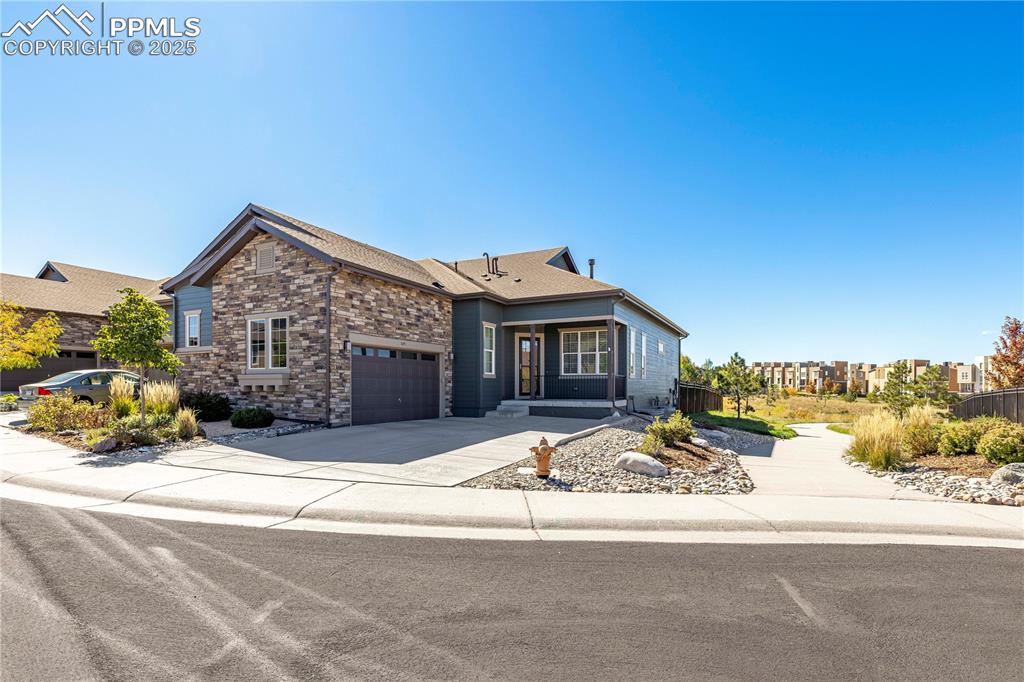1604 Castle Creek Circle
Castle Rock, CO 80104 — Douglas County — Plum Creek NeighborhoodTownhome $545,000 Coming Soon Listing# 7448365
3 beds 3 baths 1931.00 sqft Lot size: 871.00 sqft 0.02 acres 2018 build
Property Description
Welcome to this beautifully updated end-unit townhome where modern design meets comfort and privacy. Enjoy abundant natural light from three sides and unwind on your private end-unit balcony, perfectly positioned for relaxation. The inviting open floorplan features a double-sided gas fireplace connecting the living and dining areas, creating a warm and elegant setting ideal for entertaining. Move-in ready with thoughtful upgrades throughout.
The kitchen is a true showpiece with an oversized quartz island, 42” cabinets, pantry, and upgraded black stainless-steel LG appliances including a double oven and gas range. New luxury vinyl plank flooring flows across all three levels, complemented by new carpet on the stairs and matching blinds throughout. Thoughtful touches include upgraded light fixtures, ceiling fans, bath mirrors and fixtures, cabinet pulls, and timer-controlled exterior lighting.
Upstairs, the primary suite offers a reconfigured walk-in closet with double hanging space, while the remodeled laundry room adds upper cabinetry for extra storage and a black stainless-steel LG washer and dryer. Upgraded linen closet with shelving located across from the laundry room. Built in 2018, this move-in-ready home offers low-maintenance living with high-end finishes, a two-car garage, low HOA dues, and easy access to Castle Rock’s trails, parks, and downtown amenities. Ideally located just minutes from Wilcox Square, Philip S. Miller Trails and Challenge Hill, Miller Activity Complex, Plum Creek Golf Club, and the Douglas County Fairgrounds.
Listing Details
- Property Type
- Townhome
- Listing#
- 7448365
- Source
- REcolorado (Denver)
- Last Updated
- 10-30-2025 05:54pm
- Status
- Coming Soon
- Off Market Date
- 11-30--0001 12:00am
Property Details
- Property Subtype
- Townhouse
- Sold Price
- $545,000
- Location
- Castle Rock, CO 80104
- SqFT
- 1931.00
- Year Built
- 2018
- Acres
- 0.02
- Bedrooms
- 3
- Bathrooms
- 3
- Levels
- Multi/Split
Map
Property Level and Sizes
- SqFt Lot
- 871.00
- Lot Features
- Ceiling Fan(s), Eat-in Kitchen, Kitchen Island, Open Floorplan, Pantry, Primary Suite, Quartz Counters, Radon Mitigation System, Smart Light(s), Smart Thermostat, Walk-In Closet(s)
- Lot Size
- 0.02
- Common Walls
- End Unit, 1 Common Wall
Financial Details
- Previous Year Tax
- 2414.00
- Year Tax
- 2024
- Is this property managed by an HOA?
- Yes
- Primary HOA Name
- Emerald Ridge Townhome Homeowners Association
- Primary HOA Phone Number
- 303-985-9623
- Primary HOA Fees Included
- Exterior Maintenance w/out Roof, Insurance, Maintenance Grounds, Maintenance Structure, Recycling, Sewer, Snow Removal, Trash
- Primary HOA Fees
- 194.00
- Primary HOA Fees Frequency
- Monthly
Interior Details
- Interior Features
- Ceiling Fan(s), Eat-in Kitchen, Kitchen Island, Open Floorplan, Pantry, Primary Suite, Quartz Counters, Radon Mitigation System, Smart Light(s), Smart Thermostat, Walk-In Closet(s)
- Appliances
- Dishwasher, Disposal, Double Oven, Dryer, Microwave, Oven, Range, Refrigerator, Sump Pump, Washer
- Laundry Features
- In Unit
- Electric
- Central Air
- Flooring
- Carpet, Vinyl
- Cooling
- Central Air
- Heating
- Forced Air
- Fireplaces Features
- Dining Room, Gas Log, Living Room
- Utilities
- Cable Available, Electricity Connected, Internet Access (Wired), Natural Gas Connected
Exterior Details
- Features
- Balcony, Lighting
- Water
- Public
- Sewer
- Public Sewer
Garage & Parking
- Parking Features
- Concrete, Finished Garage
Exterior Construction
- Roof
- Composition
- Construction Materials
- Cement Siding, Stone
- Exterior Features
- Balcony, Lighting
- Window Features
- Double Pane Windows, Window Coverings
- Security Features
- Carbon Monoxide Detector(s), Smoke Detector(s)
- Builder Name
- Lokal Homes
- Builder Source
- Public Records
Land Details
- PPA
- 0.00
- Road Frontage Type
- Public
- Road Responsibility
- Public Maintained Road
- Road Surface Type
- Paved
- Sewer Fee
- 0.00
Schools
- Elementary School
- South Ridge
- Middle School
- Mesa
- High School
- Douglas County
Walk Score®
Listing Media
- Virtual Tour
- Click here to watch tour
Contact Agent
executed in 0.296 sec.













