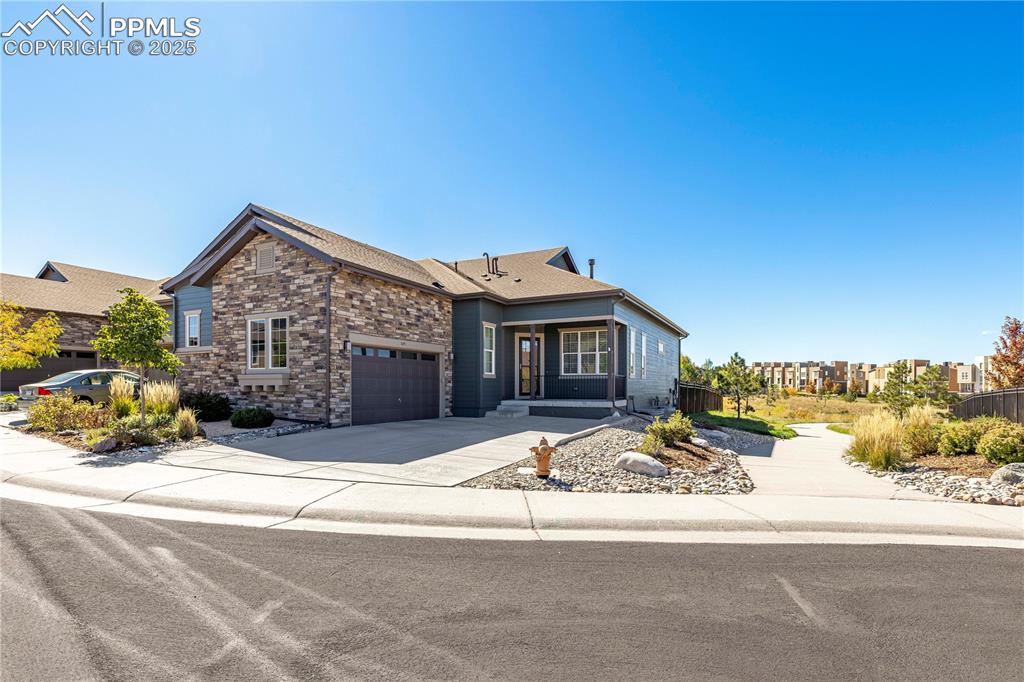1510 Chimney Peak Drive
Castle Rock, CO 80109 — Douglas County — Red Hawk NeighborhoodTownhome $435,000 Active Listing# 9165455
3 beds 3 baths 1613.00 sqft Lot size: 1350.00 sqft 0.03 acres 2001 build
Property Description
Move-In Ready Townhome Near Downtown Castle Rock! Welcome home to this clean, move-in ready 3-bedroom, 3-bath end-unit townhome in desirable Red Hawk—offering low tax rates! Enjoy views of “The Rock,” a low-maintenance turf yard, and a wraparound porch perfect for relaxing or entertaining. The main level features a bright, open family room with high ceilings and greenbelt views, plus a spacious kitchen with an eat-up bar, all appliances included, and an open dining area. Newer carpet and new paint throughout. You’ll also find a convenient half bath and full-sized laundry room with storage. Upstairs, the primary suite offers a walk-in closet and 5-piece bath with dual sinks, soaking tub, and separate shower. Walking distance to downtown Castle Rock’s best dining, shopping, trails, and events—with easy access to I-25. A great combination of comfort, convenience, and location!
Listing Details
- Property Type
- Townhome
- Listing#
- 9165455
- Source
- REcolorado (Denver)
- Last Updated
- 10-30-2025 04:40pm
- Status
- Active
- Off Market Date
- 11-30--0001 12:00am
Property Details
- Property Subtype
- Townhouse
- Sold Price
- $435,000
- Original Price
- $435,000
- Location
- Castle Rock, CO 80109
- SqFT
- 1613.00
- Year Built
- 2001
- Acres
- 0.03
- Bedrooms
- 3
- Bathrooms
- 3
- Levels
- Two
Map
Property Level and Sizes
- SqFt Lot
- 1350.00
- Lot Size
- 0.03
- Common Walls
- End Unit
Financial Details
- Previous Year Tax
- 1946.00
- Year Tax
- 2024
- Is this property managed by an HOA?
- Yes
- Primary HOA Name
- Townhomes at Red Hawk
- Primary HOA Phone Number
- 303.459.4919
- Primary HOA Fees Included
- Insurance, Maintenance Grounds, Maintenance Structure, Recycling, Sewer, Snow Removal, Trash, Water
- Primary HOA Fees
- 427.00
- Primary HOA Fees Frequency
- Monthly
Interior Details
- Appliances
- Dishwasher, Dryer, Microwave, Oven, Refrigerator, Washer
- Electric
- Central Air
- Cooling
- Central Air
- Heating
- Forced Air
Exterior Details
- Features
- Private Yard, Rain Gutters
- Water
- Public
- Sewer
- Public Sewer
Garage & Parking
Exterior Construction
- Roof
- Composition
- Construction Materials
- Frame, Wood Siding
- Exterior Features
- Private Yard, Rain Gutters
- Builder Source
- Public Records
Land Details
- PPA
- 0.00
- Road Responsibility
- Public Maintained Road
- Road Surface Type
- Paved
- Sewer Fee
- 0.00
Schools
- Elementary School
- Clear Sky
- Middle School
- Castle Rock
- High School
- Castle View
Walk Score®
Contact Agent
executed in 0.301 sec.













