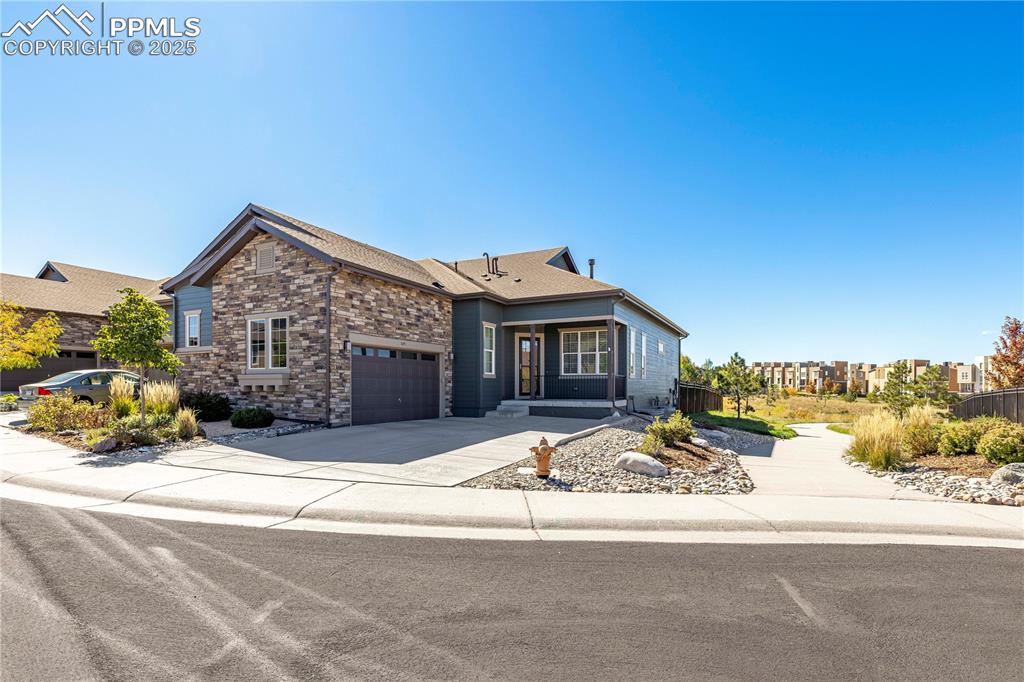5071 Diamond Sky Road
Castle Rock, CO 80108 — Douglas County — Latigo NeighborhoodOpen House - Public: Sat Nov 1, 11:00AM-1:00PM
Townhome $609,000 Active Listing# 6250732
3 beds 4 baths 2674.00 sqft 2006 build
Property Description
Must see this one of a kind multigenerational end unit townhome that faces open, treed, greenspace! Beautiful prefinished hardwood floor in entryway, family and dining rooms, kitchen and hallways. The window and slider provide a light and bright environment in the kitchen that offers eating space, counter space and new backsplash tile, + a convenient pass through to the dining room. The sliding glass door leads to a nice size wrap-around patio with motorized awning and 180 degree views, stretching from the South to the West, along with the kitchen sink window that overlooks greenspace and mountains. Main level primary suite features 2 closets, 1 is a walk-in, an ensuite bath with walk-in shower and oval soaking tub. The layout of the multigenerational mother-in-law suite in the finished basement adds another full kitchen, including a dishwasher, stove, fridge, and microwave, + separate living room, and a large bedroom and bath with heated tile floor. Main level family room with gas fireplace framed by columns that support the mantel, invite you to sit and enjoy the ambiance, which is enhanced by the wall of windows. Second bedroom, on the main floor, with a walk-in closet and is adjacent to the hall bath and linen closet. As you ascend the stairway you will find an art niche, located at the landing, providing a great spot for that favorite piece in your collection. These stairs lead to the large loft that overlooks the lower level and prominently displays the built-in desk with upper and lower cabinets, and is connected by a bridge to a handy full bath with new floor tile and toilet, making this upper level a perfect retreat for catching up on work or unwinding. The entry and laundry closets are accessible as you pass by them going to and from the 2 car garage, for effortless preparation for your departure or shed outerwear upon your arrival.
The unique floorplan of this townhome is very functional and desirable. Make your next move to this space and become a proud homeowner in this amazing Latigo community.
Listing Details
- Property Type
- Townhome
- Listing#
- 6250732
- Source
- REcolorado (Denver)
- Last Updated
- 10-30-2025 07:27pm
- Status
- Active
- Off Market Date
- 11-30--0001 12:00am
Property Details
- Property Subtype
- Townhouse
- Sold Price
- $609,000
- Original Price
- $629,900
- Location
- Castle Rock, CO 80108
- SqFT
- 2674.00
- Year Built
- 2006
- Bedrooms
- 3
- Bathrooms
- 4
- Levels
- Two
Map
Property Level and Sizes
- Lot Features
- Built-in Features, Ceiling Fan(s), Five Piece Bath, High Ceilings, High Speed Internet, In-Law Floorplan, Primary Suite, Smoke Free, Vaulted Ceiling(s), Walk-In Closet(s)
- Basement
- Partial
- Common Walls
- End Unit
Financial Details
- Previous Year Tax
- 2580.00
- Year Tax
- 2024
- Is this property managed by an HOA?
- Yes
- Primary HOA Name
- Latigo HOA
- Primary HOA Phone Number
- 303-933-6279
- Primary HOA Fees Included
- Sewer, Snow Removal, Trash, Water
- Primary HOA Fees
- 215.00
- Primary HOA Fees Frequency
- Monthly
Interior Details
- Interior Features
- Built-in Features, Ceiling Fan(s), Five Piece Bath, High Ceilings, High Speed Internet, In-Law Floorplan, Primary Suite, Smoke Free, Vaulted Ceiling(s), Walk-In Closet(s)
- Appliances
- Dishwasher, Disposal, Dryer, Microwave, Oven, Range, Refrigerator, Washer
- Laundry Features
- In Unit
- Electric
- Central Air
- Flooring
- Carpet, Tile, Wood
- Cooling
- Central Air
- Heating
- Forced Air
- Fireplaces Features
- Gas Log
- Utilities
- Electricity Connected, Natural Gas Connected, Phone Available
Exterior Details
- Lot View
- City, Meadow, Mountain(s)
- Water
- Public
- Sewer
- Public Sewer
Garage & Parking
- Parking Features
- Dry Walled
Exterior Construction
- Roof
- Composition
- Construction Materials
- Cement Siding, Stone
- Window Features
- Double Pane Windows, Window Coverings
- Security Features
- Carbon Monoxide Detector(s)
- Builder Source
- Public Records
Land Details
- PPA
- 0.00
- Road Frontage Type
- Public
- Road Responsibility
- Public Maintained Road
- Road Surface Type
- Paved
- Sewer Fee
- 0.00
Schools
- Elementary School
- Castle Rock
- Middle School
- Mesa
- High School
- Douglas County
Walk Score®
Listing Media
- Virtual Tour
- Click here to watch tour
Contact Agent
executed in 0.288 sec.













