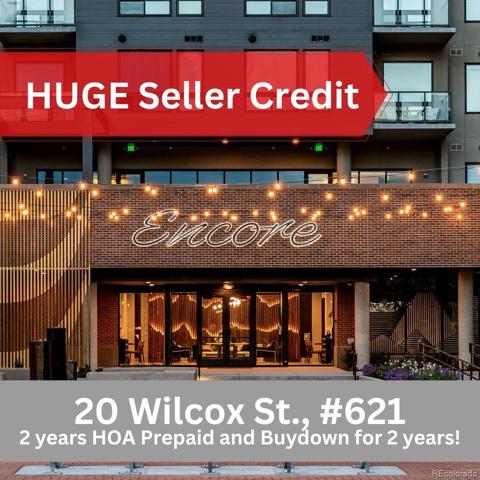20 Wilcox Street #403
Castle Rock, CO 80104 — Douglas County — Encore NeighborhoodCondominium $599,999 Active Listing# 6974389
2 beds 2 baths 1012.00 sqft 2021 build
Property Description
Located in the vibrant heart of downtown Castle Rock, this meticulously maintained 2-bedroom condo offers the ideal mix of low-maintenance living and urban convenience. The condo boasts high ceilings, large windows, and modern finishes, including quartz countertops, stainless steel appliances, and luxury vinyl plank flooring. Additional features include custom woven blinds, modern ceiling fans, and an in-unit washer and dryer. This home also includes 2 owned parking spaces that are just outside the door on the same floor for maximum ease. Move-in ready and impeccably kept, this condo is just steps away from a variety of dining, shopping, and entertainment options, including Festival Park and scenic walking trails. Community amenities include a dog park, club room, state-of-the-art fitness center, golf simulator, and hot tub. Ask about lender incentives on this home, worth up to $10,000. Experience the best of downtown Castle Rock living!
Listing Details
- Property Type
- Condominium
- Listing#
- 6974389
- Source
- REcolorado (Denver)
- Last Updated
- 04-08-2025 04:12pm
- Status
- Active
- Off Market Date
- 11-30--0001 12:00am
Property Details
- Property Subtype
- Condominium
- Sold Price
- $599,999
- Original Price
- $610,000
- Location
- Castle Rock, CO 80104
- SqFT
- 1012.00
- Year Built
- 2021
- Bedrooms
- 2
- Bathrooms
- 2
- Levels
- One
Map
Property Level and Sizes
- Lot Features
- Eat-in Kitchen, Elevator, Entrance Foyer, High Speed Internet, No Stairs, Open Floorplan, Pantry, Primary Suite, Smoke Free, Solid Surface Counters, Hot Tub, Walk-In Closet(s)
- Common Walls
- 2+ Common Walls
Financial Details
- Previous Year Tax
- 3563.00
- Year Tax
- 2023
- Is this property managed by an HOA?
- Yes
- Primary HOA Name
- TMMC Property Management, Encore
- Primary HOA Phone Number
- 303-233-4646
- Primary HOA Amenities
- Clubhouse, Dog/Pet Wash, Elevator(s), Fitness Center, Parking, Security, Spa/Hot Tub
- Primary HOA Fees Included
- Maintenance Grounds, Security, Snow Removal, Trash
- Primary HOA Fees
- 486.00
- Primary HOA Fees Frequency
- Monthly
Interior Details
- Interior Features
- Eat-in Kitchen, Elevator, Entrance Foyer, High Speed Internet, No Stairs, Open Floorplan, Pantry, Primary Suite, Smoke Free, Solid Surface Counters, Hot Tub, Walk-In Closet(s)
- Appliances
- Convection Oven, Dishwasher, Disposal, Dryer, Gas Water Heater, Microwave, Oven, Refrigerator, Self Cleaning Oven, Washer
- Electric
- Central Air
- Flooring
- Carpet, Laminate, Tile
- Cooling
- Central Air
- Heating
- Forced Air
- Utilities
- Cable Available, Electricity Available, Internet Access (Wired), Natural Gas Connected
Exterior Details
- Features
- Balcony
- Lot View
- Mountain(s)
- Water
- Public
- Sewer
- Public Sewer
Garage & Parking
Exterior Construction
- Roof
- Unknown
- Construction Materials
- Brick, Concrete
- Exterior Features
- Balcony
- Window Features
- Double Pane Windows
- Security Features
- 24 Hour Security, Carbon Monoxide Detector(s), Key Card Entry, Security Entrance, Smoke Detector(s)
- Builder Source
- Public Records
Land Details
- PPA
- 0.00
- Road Frontage Type
- Public
- Road Surface Type
- Paved
- Sewer Fee
- 0.00
Schools
- Elementary School
- South Street
- Middle School
- Mesa
- High School
- Douglas County
Walk Score®
Contact Agent
executed in 0.350 sec.




)
)
)
)
)
)



