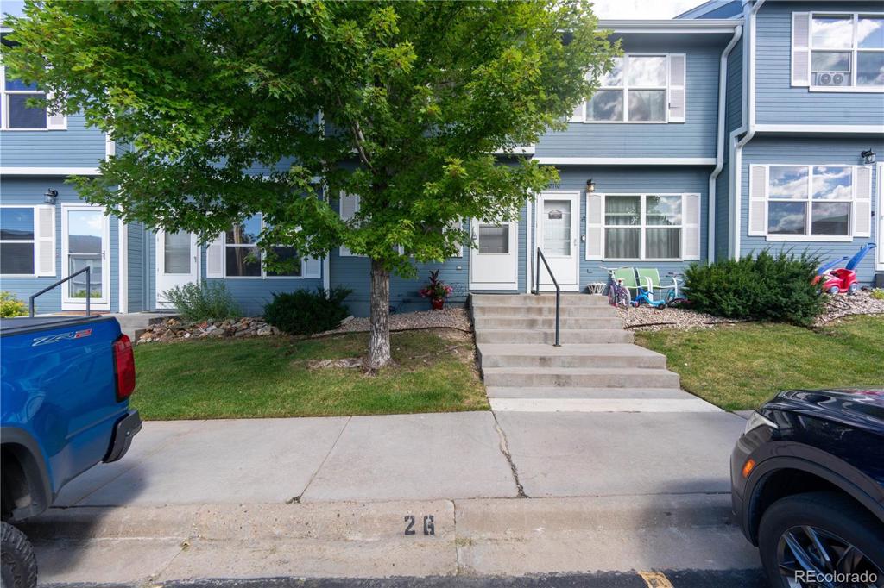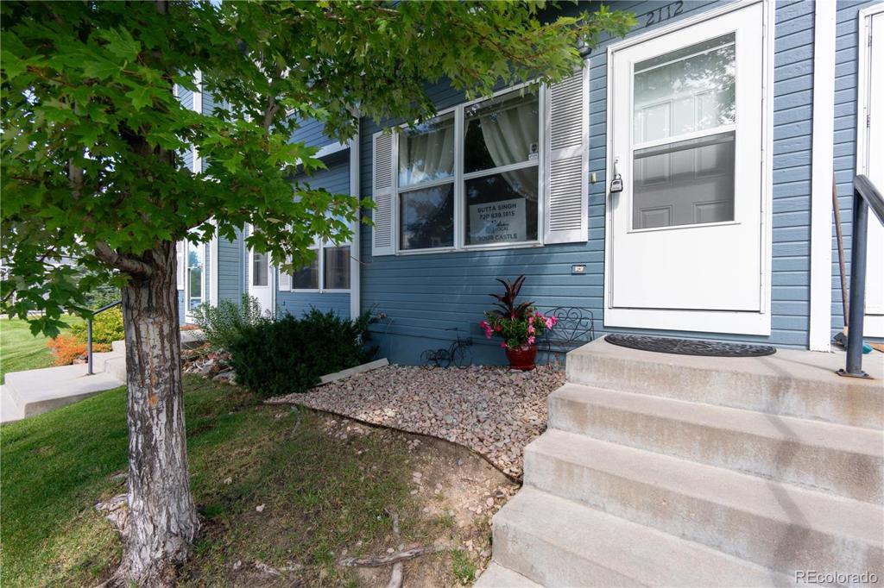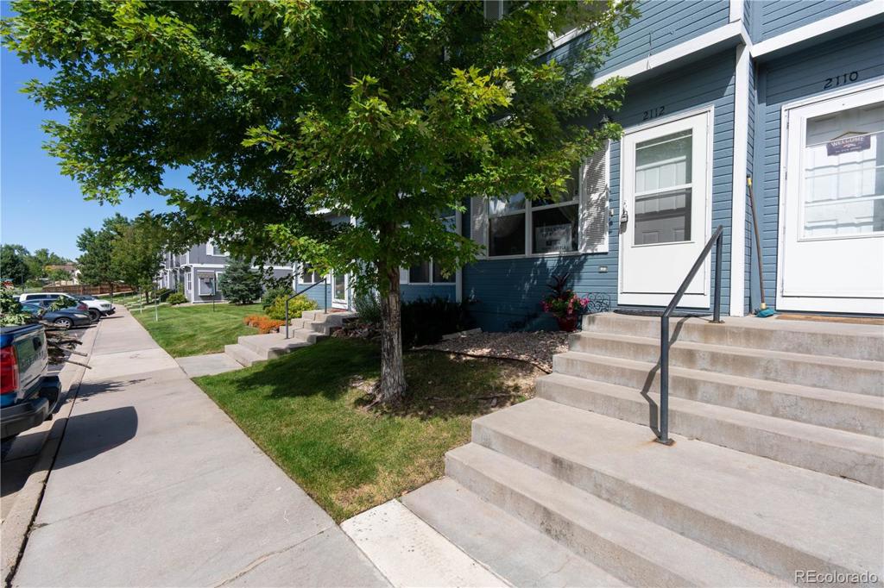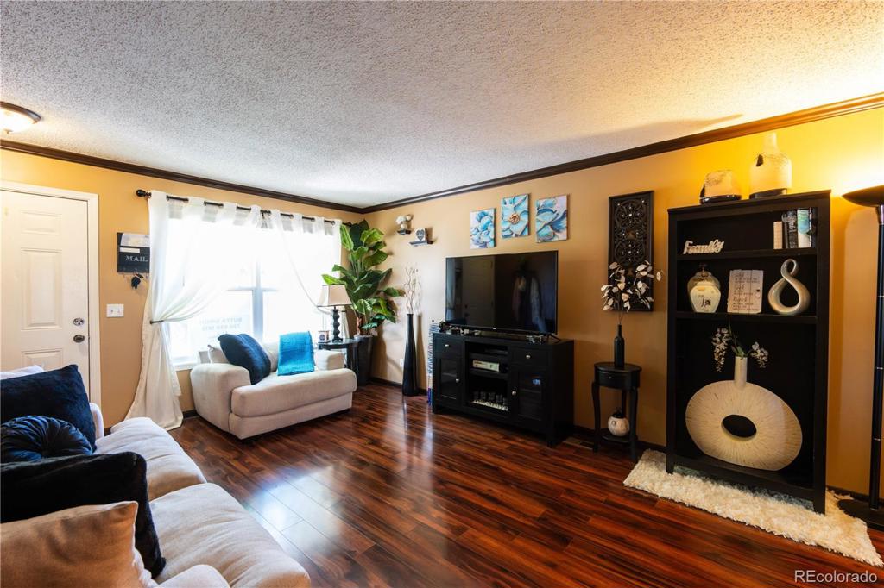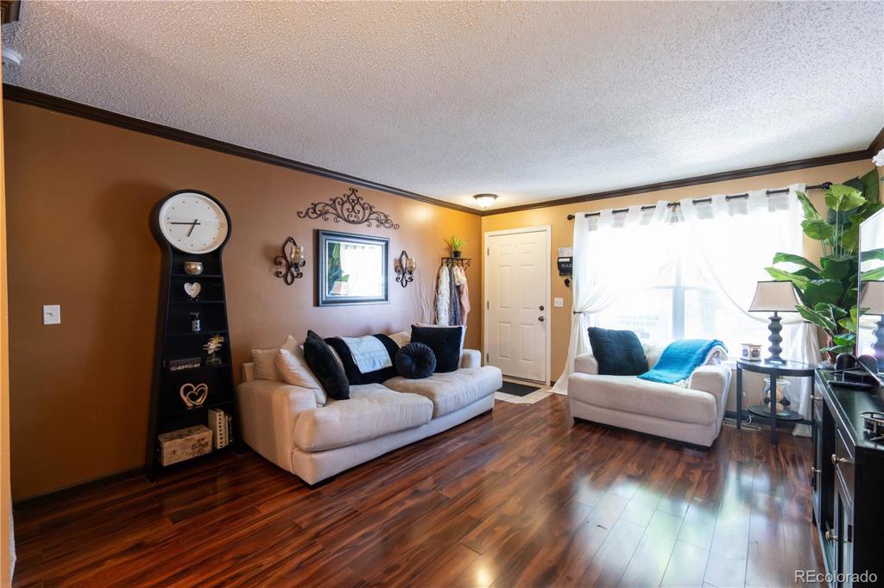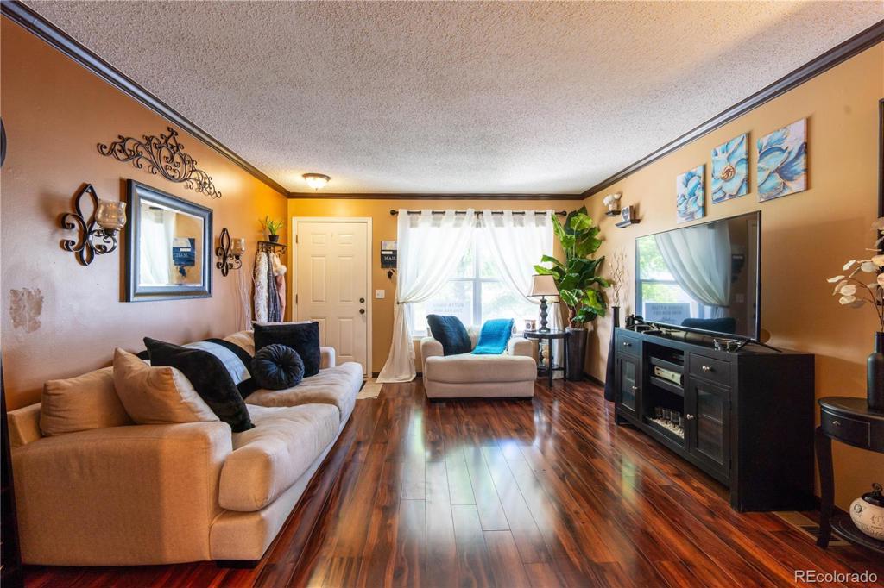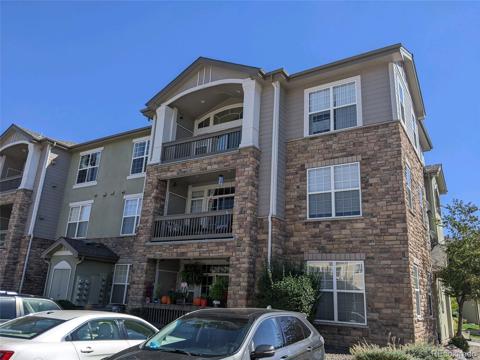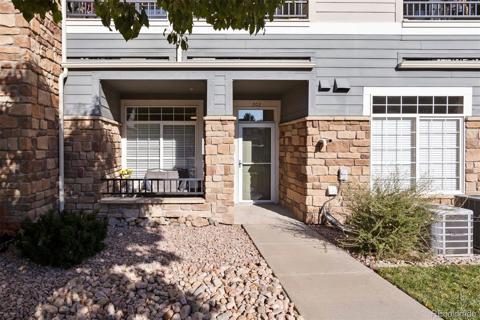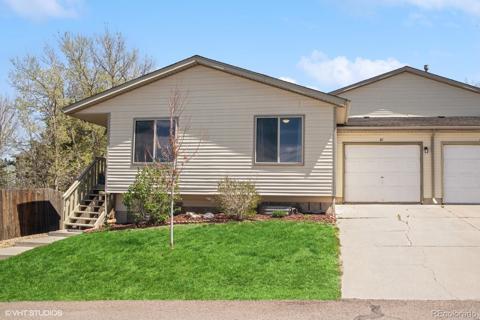2112 Oakcrest Circle #3B
Castle Rock, CO 80104 — Douglas County — Oakcrest NeighborhoodCondominium $327,000 Active Listing# 9588855
2 beds 2 baths 1092.00 sqft 1997 build
Property Description
This fantastic townhome in Oakcrest is the one you've been waiting for! This beautifully upgraded 2-bedroom, 2-bathroom townhome has it all. Meticulously maintained, the home features numerous updates, including a new AC installed in 2019 and a newer water heater. The large, modern kitchen with newer appliances is perfect for entertaining. The upper level boasts two spacious bedrooms and a full bathroom, while the main level offers a convenient half-bath. The unit comes with a carport and an additional reserved parking spot. Located in a prime area with easy access to highways and close to everything, this incredible property won’t last long! Don't miss your chance to see it before it's gone! ***There are about 10 visitor parking spaces near the unit.
Listing Details
- Property Type
- Condominium
- Listing#
- 9588855
- Source
- REcolorado (Denver)
- Last Updated
- 09-17-2024 11:59pm
- Status
- Active
- Off Market Date
- 11-30--0001 12:00am
Property Details
- Property Subtype
- Condominium
- Sold Price
- $327,000
- Original Price
- $339,999
- Location
- Castle Rock, CO 80104
- SqFT
- 1092.00
- Year Built
- 1997
- Bedrooms
- 2
- Bathrooms
- 2
- Levels
- Two
Map
Property Level and Sizes
- Common Walls
- No One Above, No One Below
Financial Details
- Previous Year Tax
- 1347.00
- Year Tax
- 2023
- Is this property managed by an HOA?
- Yes
- Primary HOA Name
- Oakcrest Property Owner's
- Primary HOA Phone Number
- 303-779-5151
- Primary HOA Fees Included
- Reserves, Insurance, Maintenance Grounds, Maintenance Structure, Sewer, Snow Removal, Trash, Water
- Primary HOA Fees
- 260.00
- Primary HOA Fees Frequency
- Monthly
Interior Details
- Appliances
- Dishwasher, Disposal, Dryer, Oven, Refrigerator, Washer
- Electric
- Central Air
- Flooring
- Carpet, Linoleum
- Cooling
- Central Air
- Heating
- Forced Air
Exterior Details
- Lot View
- Mountain(s)
- Sewer
- Public Sewer
Garage & Parking
Exterior Construction
- Roof
- Composition
- Construction Materials
- Frame, Wood Siding
- Builder Source
- Public Records
Land Details
- PPA
- 0.00
- Sewer Fee
- 0.00
Schools
- Elementary School
- South Ridge
- Middle School
- Mesa
- High School
- Douglas County
Walk Score®
Contact Agent
executed in 7.711 sec.




