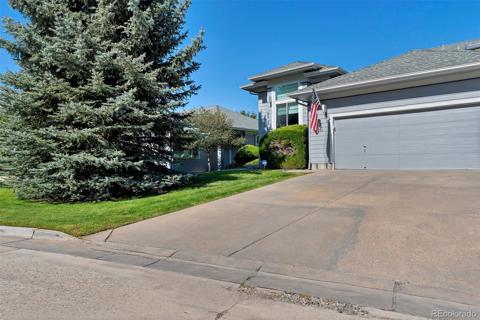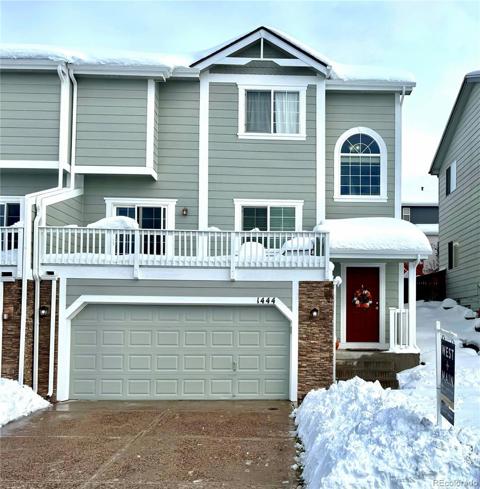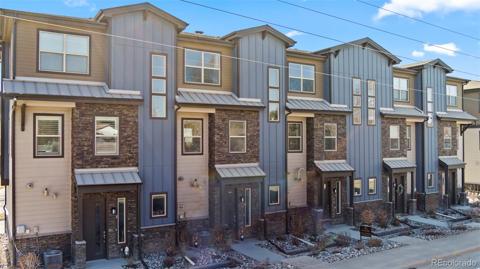23 Mountain Shadows Court
Castle Rock, CO 80104 — Douglas County — Mountain Shadows NeighborhoodTownhome $427,000 Active Listing# 3107254
3 beds 3086 sqft 0.0438 acres 1977 build
Property Description
Showcasing exceptional design, this impressive ranch-style home offers three bedrooms, and two bathrooms on the main level, along with two bonus rooms, a bathroom and huge family room in the basement. This property boasts a prime location mere minutes from Downtown Castle Rock and within walking distance to Rock Park and The Castle Rock. Experience warmth and comfort on cold nights with your living room's inviting stone surrounded wood burning fireplace. The recently renovated kitchen features extensive cabinet space, a gas stove, inviting breakfast nook, granite countertops and attractive tile backsplash. This amazing homes additional amenities include a barn door leading to the large primary suite, plantation shutters, built in mud bench, engineered hardwood and LVP flooring, two washer and dryer hook ups, one on the main level and another in the basement along with a utility sink, extra freezer and huge storage area. The huge basement offers a clean slate for personalized expansion and customization. Also take pleasure in your personally enclosed, private yard space. Discover your dream home here for everyone to spread out comfortably or it also could be an incredible investment property. Make it yours today!
Listing Details
- Property Type
- Townhome
- Listing#
- 3107254
- Source
- PPAR (Pikes Peak Association)
- Last Updated
- 11-14-2024 10:03am
- Status
- Active
Property Details
- Location
- Castle Rock, CO 80104
- SqFT
- 3086
- Year Built
- 1977
- Acres
- 0.0438
- Bedrooms
- 3
- Garage spaces
- 1
- Garage spaces count
- 1
Map
Property Level and Sizes
- SqFt Finished
- 2931
- SqFt Main
- 1543
- SqFt Basement
- 1543
- Lot Description
- Level
- Lot Size
- 1909.0000
- Base Floor Plan
- Ranch
- Basement Finished %
- 90
Financial Details
- Previous Year Tax
- 1082.48
- Year Tax
- 2023
Interior Details
- Appliances
- Dishwasher, Disposal, Dryer, Gas in Kitchen, Microwave Oven, Oven, Range, Refrigerator, Washer
- Fireplaces
- Main Level, One, Wood Burning
- Utilities
- Cable Available, Electricity Connected, Natural Gas Connected
Exterior Details
- Fence
- Rear
- Wells
- 0
- Water
- Municipal
Room Details
- Baths Full
- 0
- Main Floor Bedroom
- M
- Laundry Availability
- Basement,Main
Garage & Parking
- Garage Type
- Attached
- Garage Spaces
- 1
- Garage Spaces
- 1
- Parking Features
- Even with Main Level
Exterior Construction
- Structure
- Frame
- Siding
- Wood
- Unit Description
- Ground Floor
- Roof
- Composite Shingle
- Construction Materials
- Existing Home
Land Details
- Water Tap Paid (Y/N)
- No
Schools
- School District
- Douglas RE1
Walk Score®
Contact Agent
executed in 2.415 sec.













