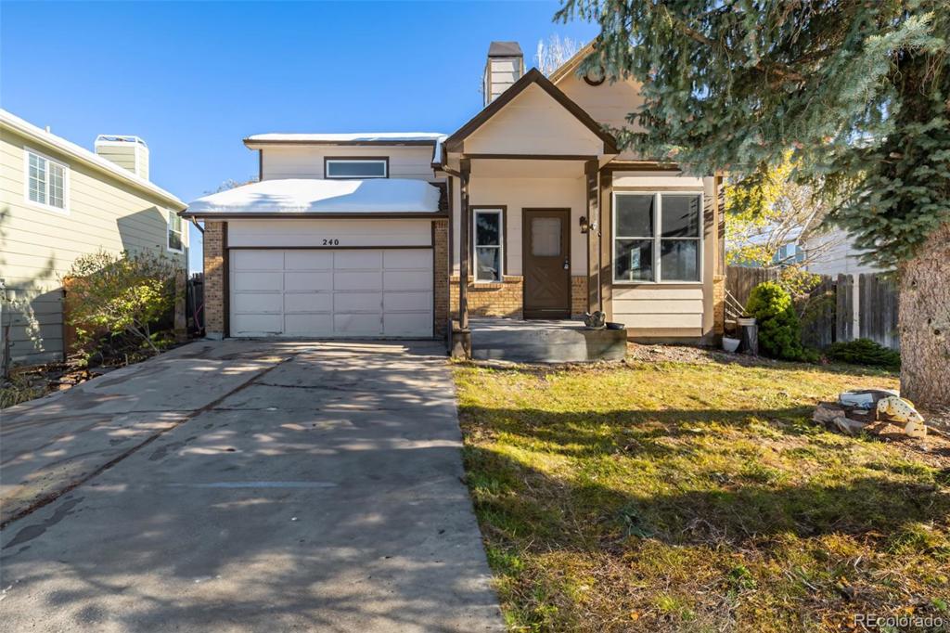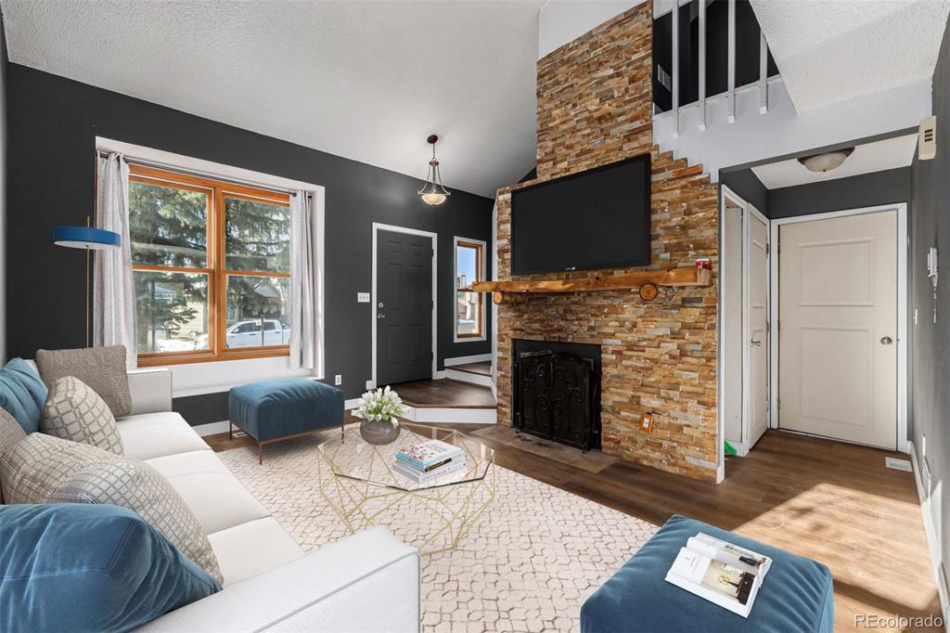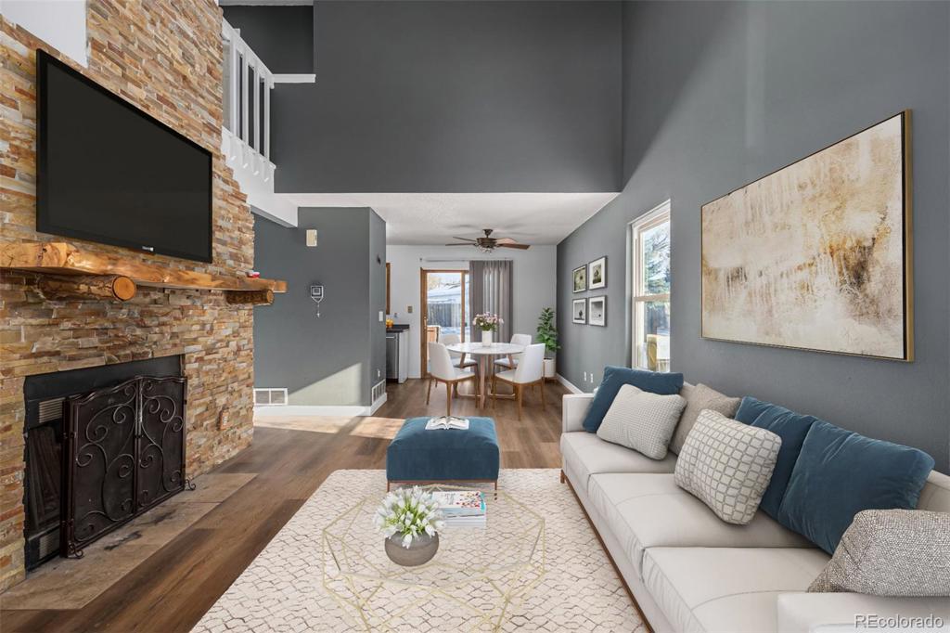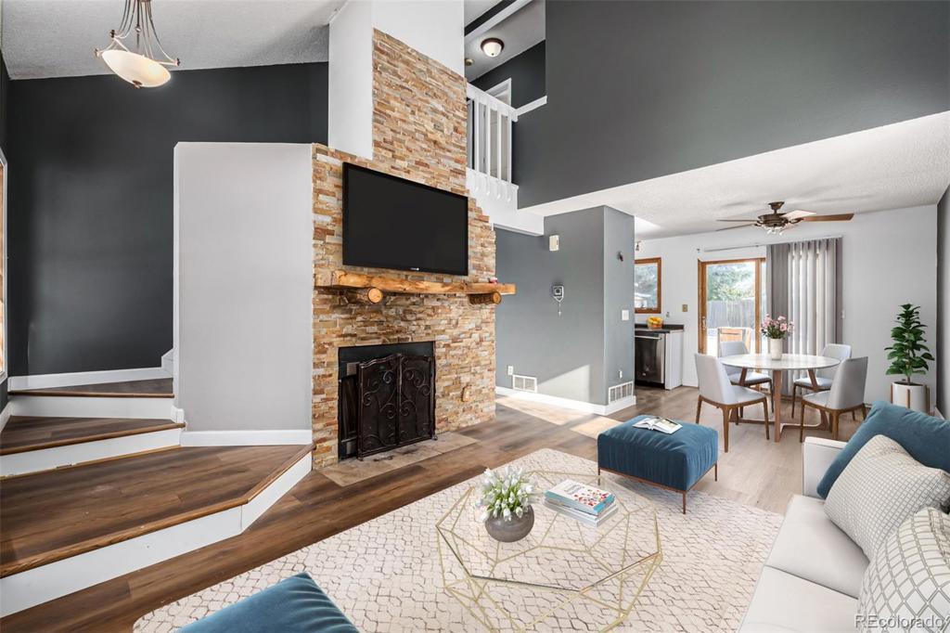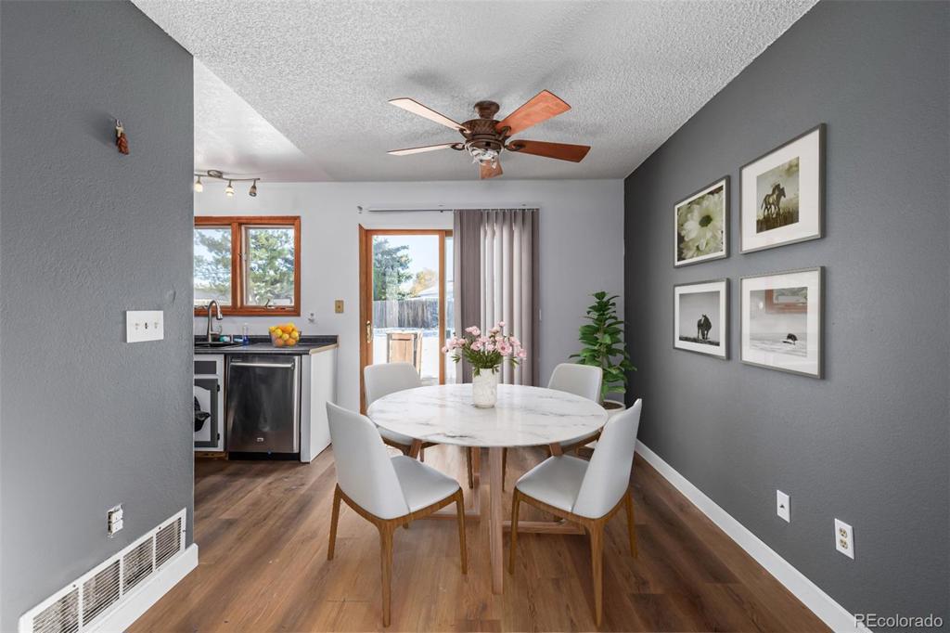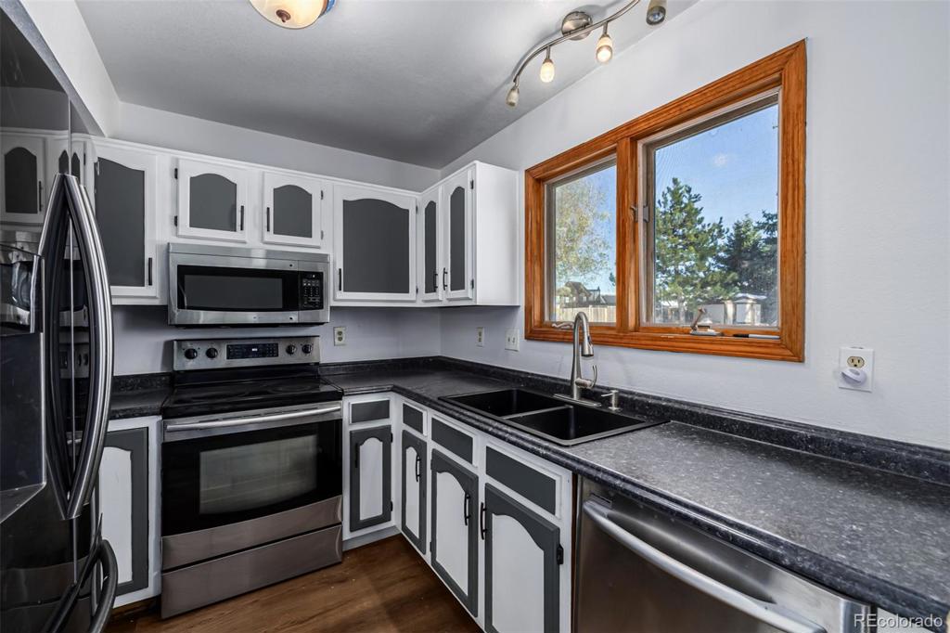240 N Holcomb Circle
Castle Rock, CO 80104 — Douglas County — Founders Village NeighborhoodResidential $425,000 Active Listing# 5324895
2 beds 2 baths 1260.00 sqft Lot size: 6534.00 sqft 0.15 acres 1987 build
Property Description
Welcome to 240 North Holcomb Circle, where charm meets modern living in the heart of Castle Rock, CO! This delightful 2-bedroom, 2-bathroom home is a cozy retreat with 1,260 square feet of thoughtfully designed space. Step inside and be greeted by the warmth of hardwood floors and the inviting glow of a wood-burning stove, perfect for those chilly Colorado evenings.
The living area boasts a fireplace that adds a touch of elegance, while dual pane windows ensure energy efficiency and comfort. The kitchen is equipped with a dishwasher, disposal, microwave, and refrigerator, making meal prep a breeze. Gas heat and forced air keep the home toasty year-round.
Venture downstairs to discover a full basement with bathroom and laundry also offering endless possibilities for a home gym, office, or entertainment space. The attached garage provides convenience, while the spacious lot of 6,578 square feet features a back yard perfect for outdoor gatherings. Relax on the deck or take a dip in the communal pool, and unwind in the hot tub after a long day.
Parking is a breeze with included spaces, and carpet floors add a touch of coziness to the bedrooms. This home is a perfect blend of comfort and style, ready to welcome you with open arms. Don't miss out on this modern gem!
Listing Details
- Property Type
- Residential
- Listing#
- 5324895
- Source
- REcolorado (Denver)
- Last Updated
- 01-03-2025 07:02pm
- Status
- Active
- Off Market Date
- 11-30--0001 12:00am
Property Details
- Property Subtype
- Single Family Residence
- Sold Price
- $425,000
- Original Price
- $450,000
- Location
- Castle Rock, CO 80104
- SqFT
- 1260.00
- Year Built
- 1987
- Acres
- 0.15
- Bedrooms
- 2
- Bathrooms
- 2
- Levels
- Two
Map
Property Level and Sizes
- SqFt Lot
- 6534.00
- Lot Features
- Built-in Features, Ceiling Fan(s), Eat-in Kitchen, High Ceilings, Laminate Counters, Open Floorplan
- Lot Size
- 0.15
- Basement
- Unfinished
- Common Walls
- No Common Walls
Financial Details
- Previous Year Tax
- 4365.00
- Year Tax
- 2023
- Is this property managed by an HOA?
- Yes
- Primary HOA Name
- PCMS
- Primary HOA Phone Number
- 303-224-0004
- Primary HOA Amenities
- Clubhouse, Pool
- Primary HOA Fees Included
- Maintenance Grounds
- Primary HOA Fees
- 220.00
- Primary HOA Fees Frequency
- Annually
Interior Details
- Interior Features
- Built-in Features, Ceiling Fan(s), Eat-in Kitchen, High Ceilings, Laminate Counters, Open Floorplan
- Appliances
- Dishwasher, Disposal, Dryer, Microwave, Oven, Refrigerator, Washer
- Electric
- Evaporative Cooling
- Flooring
- Carpet, Laminate, Tile, Wood
- Cooling
- Evaporative Cooling
- Heating
- Forced Air
- Fireplaces Features
- Living Room, Wood Burning
- Utilities
- Electricity Connected, Natural Gas Available
Exterior Details
- Features
- Garden, Private Yard, Rain Gutters
- Water
- Public
- Sewer
- Public Sewer
Garage & Parking
- Parking Features
- Concrete
Exterior Construction
- Roof
- Composition
- Construction Materials
- Brick, Frame, Wood Siding
- Exterior Features
- Garden, Private Yard, Rain Gutters
- Security Features
- Smoke Detector(s)
- Builder Source
- Public Records
Land Details
- PPA
- 0.00
- Road Frontage Type
- Public
- Road Responsibility
- Public Maintained Road
- Road Surface Type
- Paved
- Sewer Fee
- 0.00
Schools
- Elementary School
- Rock Ridge
- Middle School
- Mesa
- High School
- Douglas County
Walk Score®
Contact Agent
executed in 2.557 sec.




