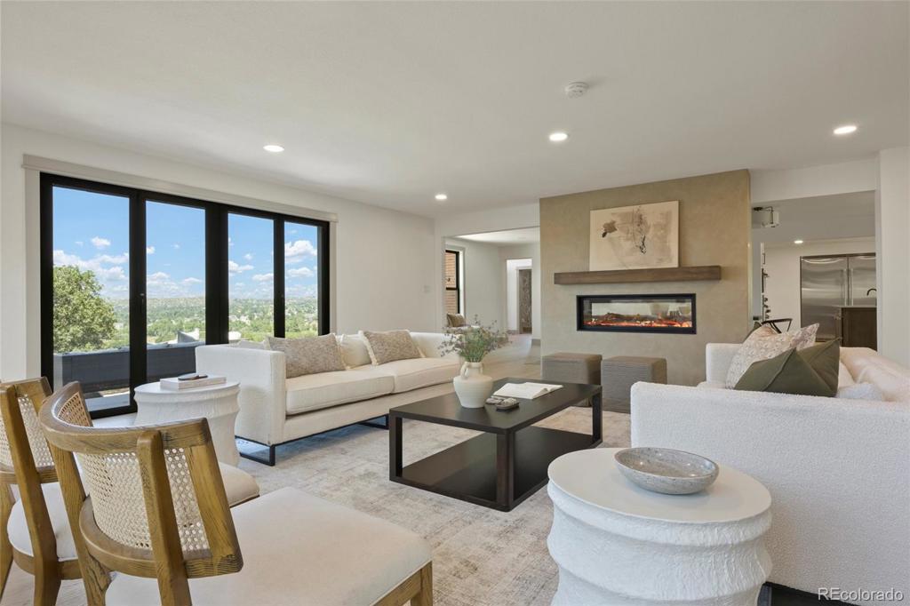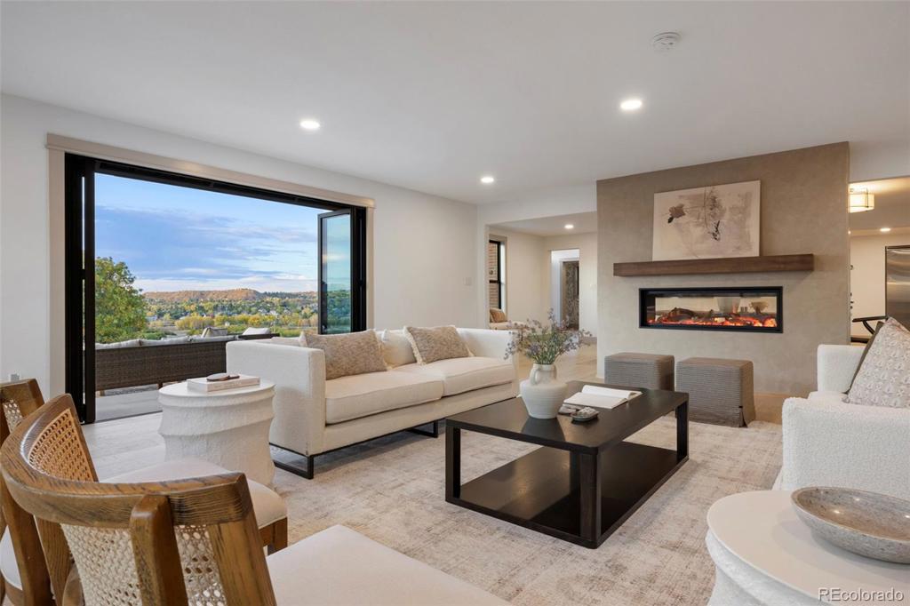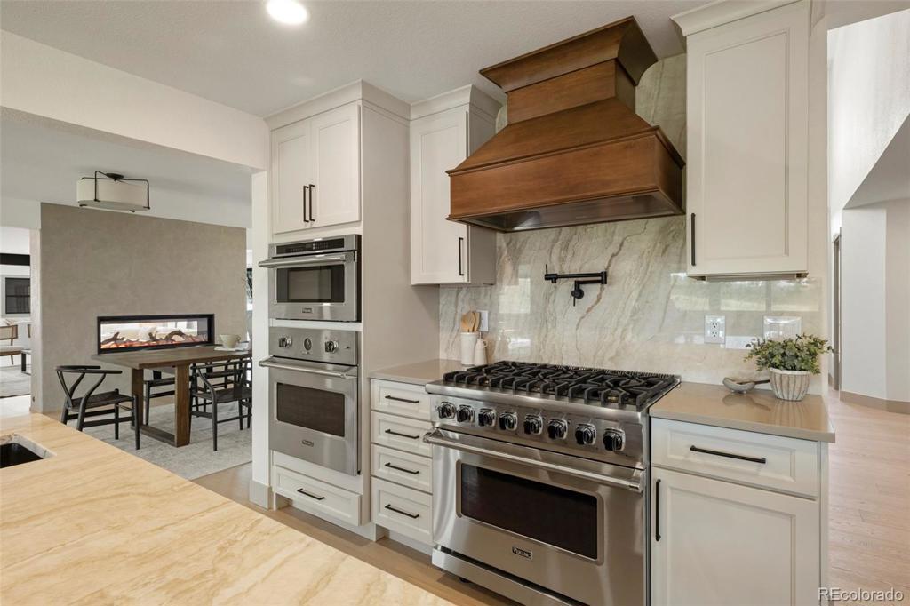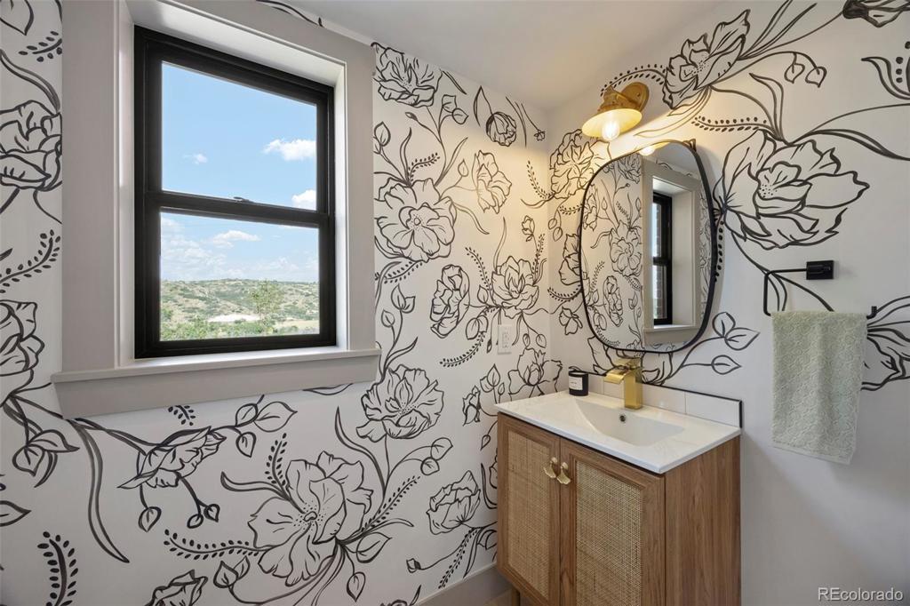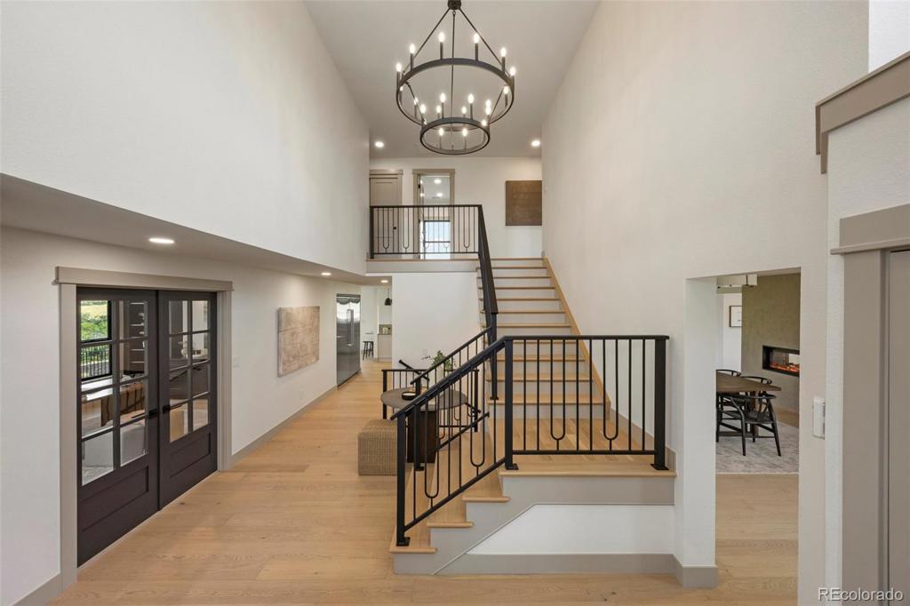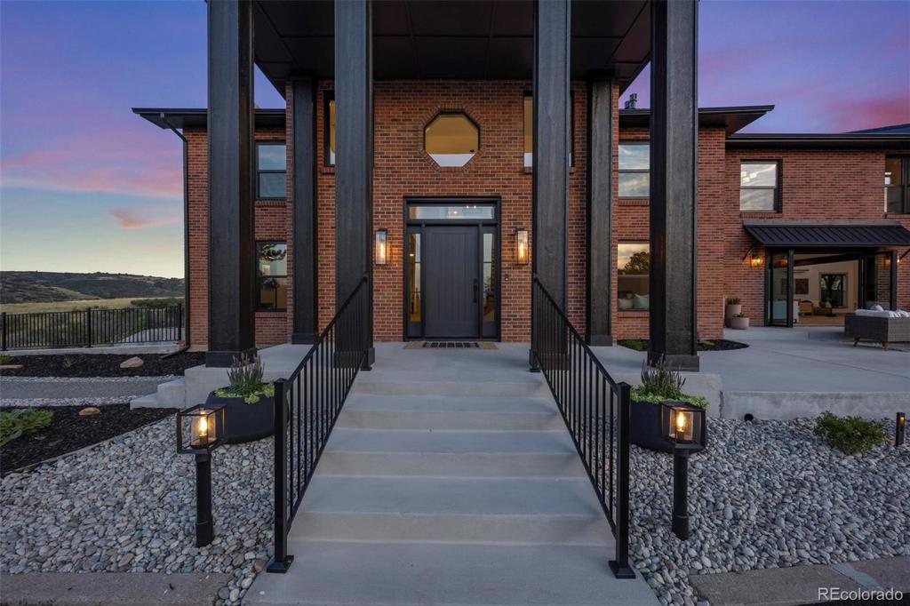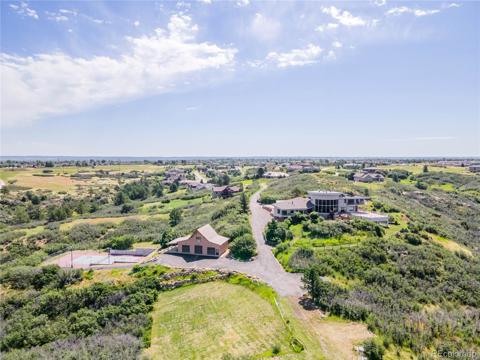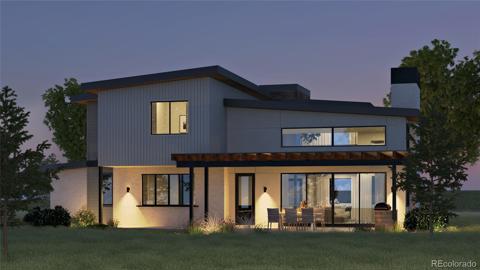2808 Haystack Road
Castle Rock, CO 80104 — Douglas County — Haystack Road NeighborhoodResidential $2,965,000 Active Listing# 5296308
5 beds 6 baths 7237.00 sqft Lot size: 277912.80 sqft 6.38 acres 2024 build
Property Description
Sitting on 6+ acres and conveniently located <5 minutes from historic downtown Castle Rock and I-25 this must-see property is even more stunning in person. Fully renovated in 2024 with the highest attention to detail and craftsmanship this practically brand new home is bathed in natural light and stunning views from every window, including the Castle Rock itself. Listed at 6.38 acres with up to a total of 17 acres available, this central Castle Rock location is unmatched. In addition to the main house, the 1100sqft 2 bed 1 bath barndominium is the perfect space for a guest house, mother-in-law suite or short/long term rental making this property perfect for multigenerational living. Originally built in 1971 the main house renovation boasts designer finishes throughout, including Brazilian quartzite, built-in cabinetry and custom maple woodwork. Engineered white oak flooring with radiant heat throughout the main level. The master suite includes vaulted ceilings, electric fireplace, walk-in closet with custom cabinetry as well as a large 5-piece en suite. The kitchen, equipped with Viking appliances, has everything a chef or entertainer could ask for and includes a large butler's pantry with butcher block counters and all the storage you could need. Upgraded electrical, plumbing and HVAC give peace of mind and comfort. Outside boasts a freshly paved driveway, concrete patios, as well as multiple seating areas to further take in the views. You'll experience a sense of seclusion while being minutes from I-25, downtown Castle Rock and grocery stores, and 30 minutes from Denver! You will have the ability to garage up to 9 cars, plus multiple locations to store RVs and equipment. The gentle sloping acreage is a true haven for all varieties of wildlife and gives the option to own horses and certain livestock. The property is well manicured with low maintenance landscaping, irrigation and drip lines. Located in unincorporated Douglas County, lower property taxes and no HOA!
Listing Details
- Property Type
- Residential
- Listing#
- 5296308
- Source
- REcolorado (Denver)
- Last Updated
- 01-06-2025 10:39pm
- Status
- Active
- Off Market Date
- 11-30--0001 12:00am
Property Details
- Property Subtype
- Single Family Residence
- Sold Price
- $2,965,000
- Original Price
- $2,990,000
- Location
- Castle Rock, CO 80104
- SqFT
- 7237.00
- Year Built
- 2024
- Acres
- 6.38
- Bedrooms
- 5
- Bathrooms
- 6
- Levels
- Two
Map
Property Level and Sizes
- SqFt Lot
- 277912.80
- Lot Features
- Breakfast Nook, Built-in Features, Butcher Counters, Ceiling Fan(s), Eat-in Kitchen, Entrance Foyer, Five Piece Bath, Granite Counters, High Ceilings, In-Law Floor Plan, Kitchen Island, Open Floorplan, Pantry, Primary Suite, Quartz Counters, Smoke Free, Utility Sink, Vaulted Ceiling(s), Walk-In Closet(s), Wet Bar
- Lot Size
- 6.38
- Foundation Details
- Concrete Perimeter
- Basement
- Finished, Partial, Walk-Out Access
Financial Details
- Previous Year Tax
- 5648.00
- Year Tax
- 2023
- Primary HOA Fees
- 0.00
Interior Details
- Interior Features
- Breakfast Nook, Built-in Features, Butcher Counters, Ceiling Fan(s), Eat-in Kitchen, Entrance Foyer, Five Piece Bath, Granite Counters, High Ceilings, In-Law Floor Plan, Kitchen Island, Open Floorplan, Pantry, Primary Suite, Quartz Counters, Smoke Free, Utility Sink, Vaulted Ceiling(s), Walk-In Closet(s), Wet Bar
- Appliances
- Bar Fridge, Convection Oven, Dishwasher, Disposal, Double Oven, Dryer, Electric Water Heater, Freezer, Microwave, Range, Range Hood, Refrigerator, Washer, Water Softener
- Electric
- Air Conditioning-Room, Central Air
- Flooring
- Carpet, Tile, Wood
- Cooling
- Air Conditioning-Room, Central Air
- Heating
- Baseboard, Forced Air, Propane
- Fireplaces Features
- Bedroom, Dining Room, Family Room, Gas, Living Room, Other, Primary Bedroom
Exterior Details
- Features
- Fire Pit, Lighting, Private Yard
- Lot View
- City, Mountain(s), Plains, Valley
- Water
- Well
- Sewer
- Septic Tank
Garage & Parking
- Parking Features
- Asphalt, Circular Driveway, Concrete, Oversized, Storage
Exterior Construction
- Roof
- Composition, Membrane
- Construction Materials
- Brick
- Exterior Features
- Fire Pit, Lighting, Private Yard
- Window Features
- Double Pane Windows, Egress Windows
- Security Features
- Smart Cameras
- Builder Source
- Public Records
Land Details
- PPA
- 0.00
- Road Frontage Type
- Private Road
- Road Responsibility
- Private Maintained Road, Public Maintained Road
- Road Surface Type
- Paved
- Sewer Fee
- 0.00
Schools
- Elementary School
- South Ridge
- Middle School
- Mesa
- High School
- Douglas County
Walk Score®
Listing Media
- Virtual Tour
- Click here to watch tour
Contact Agent
executed in 2.909 sec.




