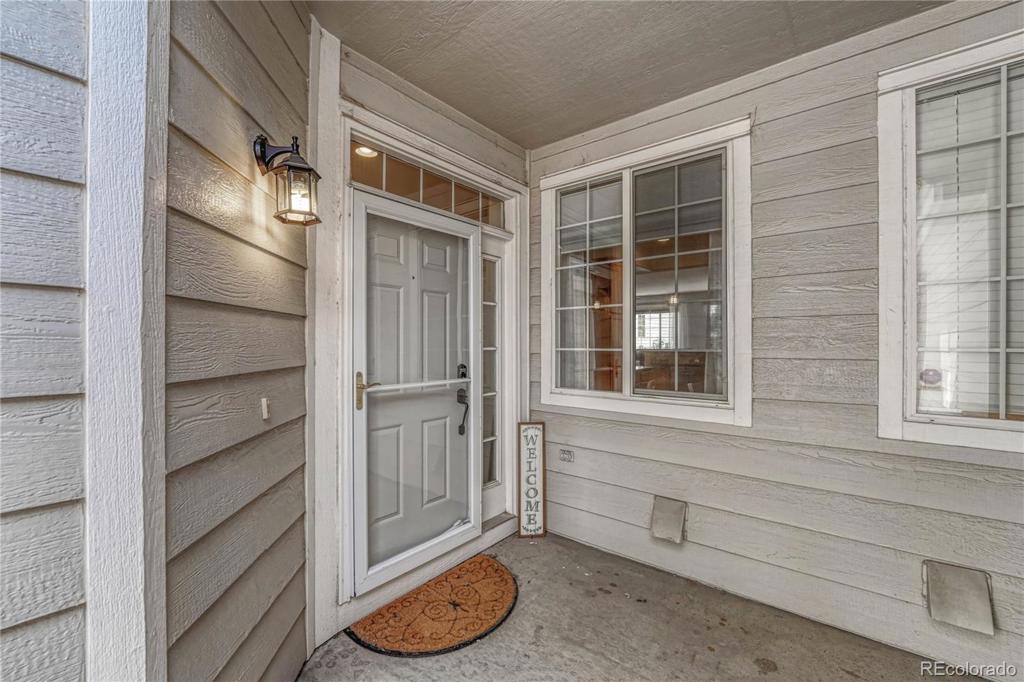2960 Newport Circle #72
Castle Rock, CO 80104 — Douglas County — Plum Creek NeighborhoodCondominium $525,000 Active Listing# 6584893
3 beds 3 baths 2772.00 sqft Lot size: 1140.00 sqft 0.03 acres 2000 build
Property Description
Incredibly easy living! HOA dues pay for WATER, SEWER, SNOW REMOVAL, GROUNDS and STRUCTURE MAINTENANCE, INSURANCE, TRASH, RECYCLING, POOL and SPA! Fresh New Price and Best Deal in the Neighborhood! Welcome to popular St. Andrews at Plum Creek! This spacious townhouse is located in one of the lowest Castle Rock tax districts and features over 2700 square feet with a finished basement. Newer HVAC system and smart thermostat makes this home comfortable all year long. The roomy entry foyer leads you to the eat-in granite kitchen with all stainless-steel appliances. The light-and-bright open family room features built-in cabinetry and cozy fireplace and large windows overlooking the generous patio with green space views. A convenient powder room is perfect for visitors. The upper-level primary bedroom with vaulted ceiling is filled with natural light and features a 5-piece en-suite granite bath with oversized walk-in closet. Two more secondary bedrooms are accommodated by a well-situated granite hall bath. The finished basement level is wide open and ready for your creativity. The separate laundry room features built-in cabs and both washer and dryer. There are three very large storage areas. The attached two-car garage with roomy driveway is great for both toys and cars. The HOA fees include pool and spa access, water, sewer, grounds and structure maintenance, insurance, trash and snow removal—No More Shoveling!
Listing Details
- Property Type
- Condominium
- Listing#
- 6584893
- Source
- REcolorado (Denver)
- Last Updated
- 10-07-2024 06:24pm
- Status
- Active
- Off Market Date
- 11-30--0001 12:00am
Property Details
- Property Subtype
- Condominium
- Sold Price
- $525,000
- Original Price
- $550,000
- Location
- Castle Rock, CO 80104
- SqFT
- 2772.00
- Year Built
- 2000
- Acres
- 0.03
- Bedrooms
- 3
- Bathrooms
- 3
- Levels
- Two
Map
Property Level and Sizes
- SqFt Lot
- 1140.00
- Lot Features
- Ceiling Fan(s), Eat-in Kitchen, Entrance Foyer, Five Piece Bath, Granite Counters, High Ceilings, High Speed Internet, Open Floorplan, Smart Thermostat, Vaulted Ceiling(s), Walk-In Closet(s), Wired for Data
- Lot Size
- 0.03
- Basement
- Partial
- Common Walls
- No One Above, No One Below, 2+ Common Walls
Financial Details
- Previous Year Tax
- 2248.00
- Year Tax
- 2023
- Is this property managed by an HOA?
- Yes
- Primary HOA Name
- St Andrew at Plum Creek
- Primary HOA Phone Number
- 303-804-9800
- Primary HOA Amenities
- Pool, Spa/Hot Tub
- Primary HOA Fees Included
- Insurance, Irrigation, Maintenance Grounds, Maintenance Structure, Recycling, Sewer, Snow Removal, Trash, Water
- Primary HOA Fees
- 450.00
- Primary HOA Fees Frequency
- Monthly
- Secondary HOA Name
- Plum Creek Master
- Secondary HOA Phone Number
- 303-804-9800
- Secondary HOA Fees
- 25.00
- Secondary HOA Fees Frequency
- Monthly
Interior Details
- Interior Features
- Ceiling Fan(s), Eat-in Kitchen, Entrance Foyer, Five Piece Bath, Granite Counters, High Ceilings, High Speed Internet, Open Floorplan, Smart Thermostat, Vaulted Ceiling(s), Walk-In Closet(s), Wired for Data
- Appliances
- Dishwasher, Dryer, Microwave, Oven, Range, Washer
- Electric
- Central Air
- Flooring
- Carpet, Tile, Wood
- Cooling
- Central Air
- Heating
- Forced Air
- Fireplaces Features
- Family Room
- Utilities
- Electricity Connected, Natural Gas Connected
Exterior Details
- Water
- Public
- Sewer
- Public Sewer
Garage & Parking
- Parking Features
- Concrete
Exterior Construction
- Roof
- Composition
- Construction Materials
- Frame
- Window Features
- Double Pane Windows, Window Coverings
- Builder Name
- D.R. Horton, Inc
- Builder Source
- Public Records
Land Details
- PPA
- 0.00
- Sewer Fee
- 0.00
Schools
- Elementary School
- South Ridge
- Middle School
- Mesa
- High School
- Douglas County
Walk Score®
Listing Media
- Virtual Tour
- Click here to watch tour
Contact Agent
executed in 2.693 sec.













