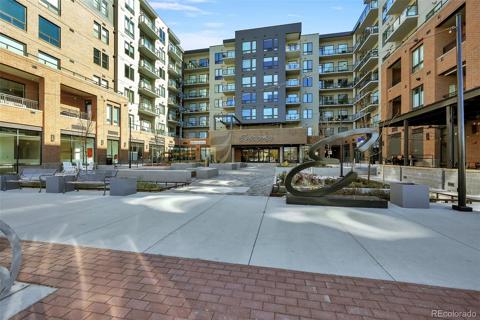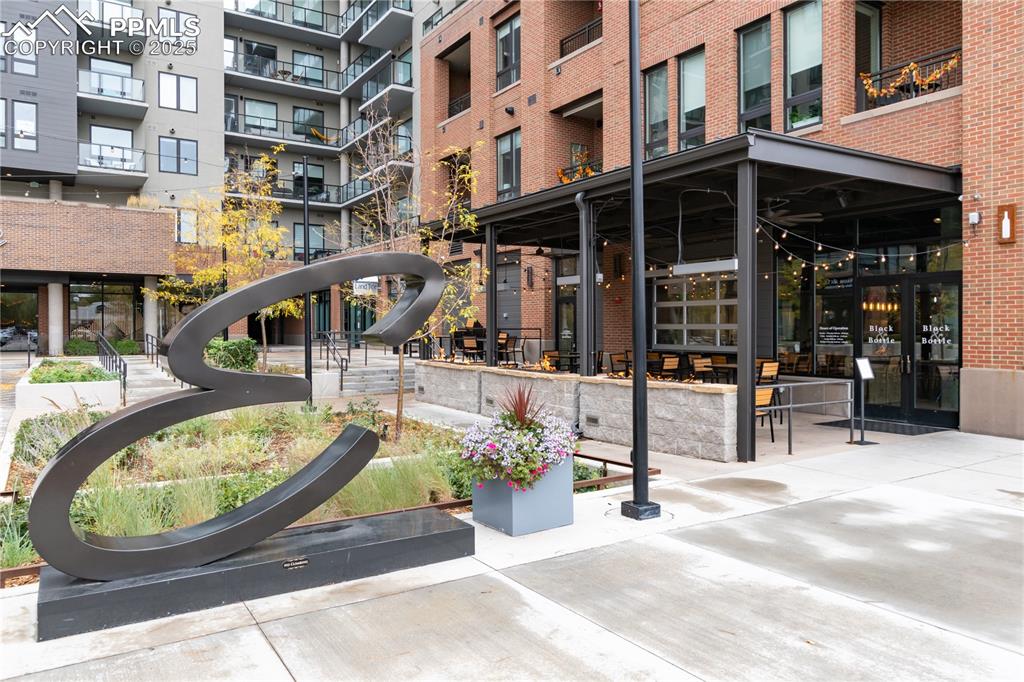2989 Mount Royal Drive
Castle Rock, CO 80104 — Douglas County — Plum Creek NeighborhoodCondominium $549,000 Active Listing# 4489367
3 beds 3 baths 3090.00 sqft 2000 build
Property Description
Discover low maintenance living in the heart of Plum Creek with this exceptional townhome featuring seamless main floor living. Flooded with natural light, this home boasts soaring vaulted ceilings and rich hardwood flooring throughout an open floor plan perfect for entertaining. The recently updated gourmet kitchen showcases 42” maple cabinets, high-end stainless-steel appliances, elegant quartz countertops, neutral backsplash, and an under mount sink. The main-floor primary suite serves as your personal retreat with cathedral ceilings, a private balcony offering mountain views, spa-like five-piece bathroom, in-suite stackable washer/dryer, and expansive walk-in closet with custom built-ins. The walk out lower level is easily accessed with a motorized stair chair and features a spacious family room, large laundry room, two guest suites, full bathroom, and abundant storage. Outside, enjoy your private fenced in patio with raised garden beds. This prime Castle Rock location puts you minutes from prestigious Plum Creek Golf Course, historic Downtown Castle Rock’s charming shops and restaurants, scenic Plum Creek Trail for walking and biking, plus endless retail and dining options. This rare combination main floor living, thoughtful updates, and coveted location creates an exceptional opportunity in one of Castle Rock’s most desirable communities. Handicap accessible features include a motorized stair chair and entrance ramp both stay with the home. The HOA covers maintenance of the exterior structure, front yard maintenance and irrigation and snow removal. Updates include newer Champion windows w/ comfort low E glass, Hunter Douglas plantation shutters and black out verta glide blind, furnace, A/C, hot water heater, new kitchen counters, tile floors and backsplash. The spacious study on the main floor could be converted to an additional bedroom. Enjoy mountain views off the primary balcony including views of the Devils Head “The Sleeping Indian”.
Listing Details
- Property Type
- Condominium
- Listing#
- 4489367
- Source
- REcolorado (Denver)
- Last Updated
- 10-25-2025 10:05pm
- Status
- Active
- Off Market Date
- 11-30--0001 12:00am
Property Details
- Property Subtype
- Condominium
- Sold Price
- $549,000
- Original Price
- $570,000
- Location
- Castle Rock, CO 80104
- SqFT
- 3090.00
- Year Built
- 2000
- Bedrooms
- 3
- Bathrooms
- 3
- Levels
- One
Map
Property Level and Sizes
- Lot Features
- Built-in Features, Ceiling Fan(s), Five Piece Bath, Granite Counters, High Ceilings, Open Floorplan, Primary Suite, Quartz Counters, Radon Mitigation System, Smart Thermostat, Vaulted Ceiling(s), Walk-In Closet(s)
- Foundation Details
- Structural
- Basement
- Crawl Space, Daylight, Finished, Full, Partial, Walk-Out Access
- Common Walls
- 1 Common Wall
Financial Details
- Previous Year Tax
- 2558.00
- Year Tax
- 2024
- Is this property managed by an HOA?
- Yes
- Primary HOA Name
- St. Andrews at Plum Creek Avenue One
- Primary HOA Phone Number
- 720-222-0310
- Primary HOA Amenities
- Pool
- Primary HOA Fees Included
- Irrigation, Maintenance Grounds, Maintenance Structure, Recycling, Snow Removal, Trash
- Primary HOA Fees
- 450.00
- Primary HOA Fees Frequency
- Monthly
- Secondary HOA Name
- Plum Creek Masters
- Secondary HOA Phone Number
- 720-222-0310
- Secondary HOA Fees
- 25.00
- Secondary HOA Fees Frequency
- Monthly
Interior Details
- Interior Features
- Built-in Features, Ceiling Fan(s), Five Piece Bath, Granite Counters, High Ceilings, Open Floorplan, Primary Suite, Quartz Counters, Radon Mitigation System, Smart Thermostat, Vaulted Ceiling(s), Walk-In Closet(s)
- Appliances
- Dishwasher, Disposal, Double Oven, Dryer, Microwave, Refrigerator, Washer
- Electric
- Central Air
- Flooring
- Carpet, Tile, Wood
- Cooling
- Central Air
- Heating
- Forced Air, Natural Gas
- Fireplaces Features
- Living Room
- Utilities
- Cable Available, Electricity Connected
Exterior Details
- Features
- Balcony, Garden
- Lot View
- Mountain(s)
- Water
- Public
- Sewer
- Public Sewer
Garage & Parking
- Parking Features
- Concrete
Exterior Construction
- Roof
- Composition
- Construction Materials
- Brick, Frame, Wood Siding
- Exterior Features
- Balcony, Garden
- Window Features
- Double Pane Windows, Window Coverings
- Builder Source
- Public Records
Land Details
- PPA
- 0.00
- Road Frontage Type
- Public
- Road Responsibility
- Public Maintained Road
- Road Surface Type
- Paved
- Sewer Fee
- 0.00
Schools
- Elementary School
- South Ridge
- Middle School
- Mesa
- High School
- Douglas County
Walk Score®
Listing Media
- Virtual Tour
- Click here to watch tour
Contact Agent
executed in 0.299 sec.













