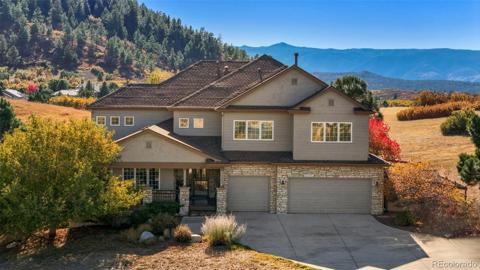4781 Mariposa Road
Castle Rock, CO 80104 — Douglas County — Bell Mountain Ranch NeighborhoodOpen House - Public: Sat Aug 30, 11:00AM-2:00PM
Residential $1,449,995 Active Listing# 8169257
5 beds 4 baths 4848.00 sqft Lot size: 218236.00 sqft 5.01 acres 2001 build
Property Description
Welcome to your Colorado dream! Beautifully remodeled 5-acre equestrian estate is luxury living w/ country charm and sunset views that will take your breath away. Highly regarded Bell Mountain w/ 20 miles of riding trails. This 5 bed 4 bath ranch home is packed w/ thoughtful upgrades and top-tier finishes. The chef’s kitchen is a showstopper w/ cherry Fieldstone cabinetry, natural quartzite island and counters, Beautiful, Custom Quoizel Pendants and Chandeliers w/ Quartzite Shades KitchenAid appliances, 6-burner gas cooktop, custom backsplash and pull-out drawers galore! The vaulted great room dazzles w/ 14’ ceilings, hickory hardwoods, gas fireplace, built-ins, and walls of heat-resistant Anlin windows framing million-dollar views. The formal dining room is perfect for entertaining, featuring a coffered ceiling and seamless flow from kitchen to great room. The main-level primary suite is your private retreat w/ French doors, incredible views, 13’ ceilings, hickory floors, and a spa-worthy bath w/ soak tub, walk-in shower, dual vanities, and a huge custom California Closet. Also on the main floor: a home office w/ built-ins and French doors, a secondary bedroom and full bath, and a spacious laundry room w/ storage and utility sink. The walkout basement is an entertainer’s paradise! 9’ ceilings, a huge rec room w/ stone fireplace, and a wet bar (2021) featuring quartzite counters, floating shelves, and two beverage fridges. Three oversized bedrooms, two full baths (including a Jack and Jill), a sunroom/flex space w/ French doors, and a massive 48’x13’ storage area offer endless space to live, play, and host. Outside, enjoy custom landscaping w/ mature trees on drip irrigation. There’s also an oversized 3-car garage w/ new doors and built-in storage, plus a 1,600 sq ft electrified barn w/ 10’ doors, 220V, water and a corral—perfect for horses, a workshop, or Colorado toys! Easy access to Denver, DTC, and DIA. W/ meticulous maintenance, designer finishes, and unbeatable views, this home is truly one-of-a-kind.
Listing Details
- Property Type
- Residential
- Listing#
- 8169257
- Source
- REcolorado (Denver)
- Last Updated
- 08-25-2025 04:09am
- Status
- Active
- Off Market Date
- 11-30--0001 12:00am
Property Details
- Property Subtype
- Single Family Residence
- Sold Price
- $1,449,995
- Original Price
- $1,565,000
- Location
- Castle Rock, CO 80104
- SqFT
- 4848.00
- Year Built
- 2001
- Acres
- 5.01
- Bedrooms
- 5
- Bathrooms
- 4
- Levels
- One
Map
Property Level and Sizes
- SqFt Lot
- 218236.00
- Lot Features
- Breakfast Bar, Built-in Features, Ceiling Fan(s), Corian Counters, Eat-in Kitchen, Entrance Foyer, Five Piece Bath, Granite Counters, High Ceilings, Jack & Jill Bathroom, Kitchen Island, Open Floorplan, Pantry, Primary Suite, Smoke Free, Tile Counters, Vaulted Ceiling(s), Walk-In Closet(s), Wet Bar
- Lot Size
- 5.01
- Foundation Details
- Structural
- Basement
- Exterior Entry, Finished, Full, Walk-Out Access
Financial Details
- Previous Year Tax
- 11757.00
- Year Tax
- 2024
- Is this property managed by an HOA?
- Yes
- Primary HOA Name
- Bell Mountain Ranch/ Advance HOA Management
- Primary HOA Phone Number
- 303-482-2213
- Primary HOA Amenities
- Park, Trail(s)
- Primary HOA Fees Included
- Recycling, Road Maintenance, Trash
- Primary HOA Fees
- 54.00
- Primary HOA Fees Frequency
- Monthly
Interior Details
- Interior Features
- Breakfast Bar, Built-in Features, Ceiling Fan(s), Corian Counters, Eat-in Kitchen, Entrance Foyer, Five Piece Bath, Granite Counters, High Ceilings, Jack & Jill Bathroom, Kitchen Island, Open Floorplan, Pantry, Primary Suite, Smoke Free, Tile Counters, Vaulted Ceiling(s), Walk-In Closet(s), Wet Bar
- Appliances
- Bar Fridge, Convection Oven, Cooktop, Dishwasher, Disposal, Down Draft, Dryer, Freezer, Gas Water Heater, Microwave, Oven, Refrigerator, Washer
- Laundry Features
- Sink
- Electric
- Central Air
- Flooring
- Tile, Wood
- Cooling
- Central Air
- Heating
- Forced Air, Natural Gas
- Fireplaces Features
- Family Room, Gas, Great Room
- Utilities
- Electricity Connected, Natural Gas Connected
Exterior Details
- Features
- Private Yard, Rain Gutters, Spa/Hot Tub
- Lot View
- Mountain(s), Valley
- Water
- Public
- Sewer
- Septic Tank
Garage & Parking
- Parking Features
- 220 Volts, Asphalt, Concrete, Exterior Access Door, Oversized, Oversized Door, RV Garage
Exterior Construction
- Roof
- Composition
- Construction Materials
- Frame, Stone, Stucco
- Exterior Features
- Private Yard, Rain Gutters, Spa/Hot Tub
- Window Features
- Double Pane Windows, Window Coverings
- Security Features
- Carbon Monoxide Detector(s), Smoke Detector(s)
- Builder Source
- Public Records
Land Details
- PPA
- 0.00
- Road Responsibility
- Public Maintained Road
- Road Surface Type
- Paved
- Sewer Fee
- 0.00
Schools
- Elementary School
- South Ridge
- Middle School
- Mesa
- High School
- Douglas County
Walk Score®
Listing Media
- Virtual Tour
- Click here to watch tour
Contact Agent
executed in 0.274 sec.













