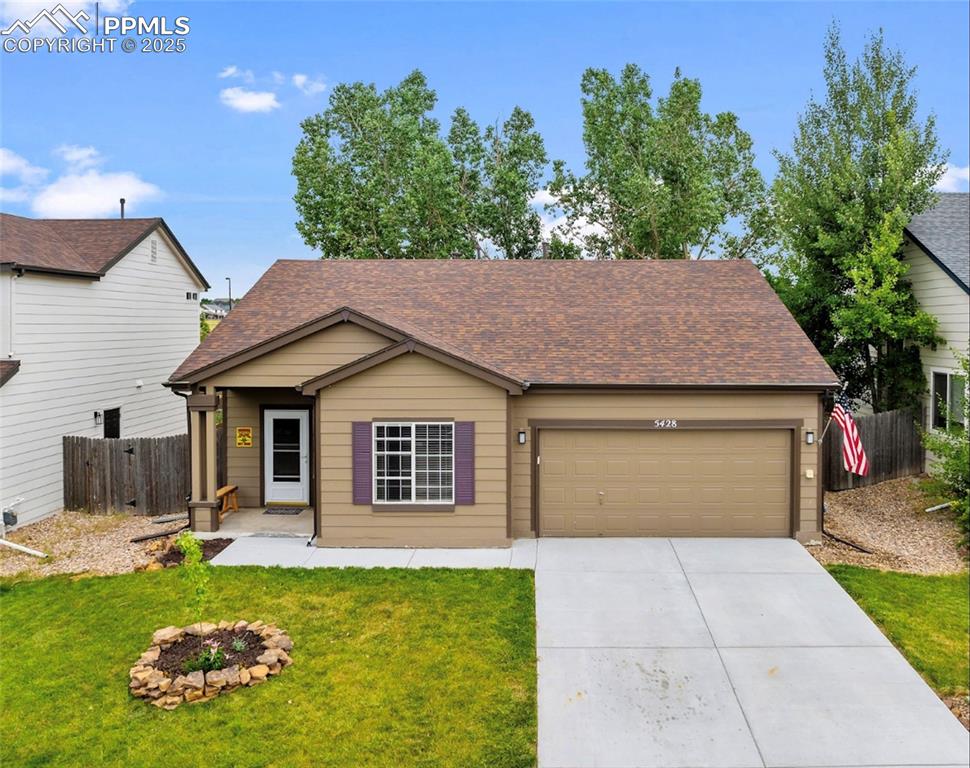4845 Gray Wolf Lane
Castle Rock, CO 80104 — Douglas County — Crystal Valley Ranch NeighborhoodOpen House - Public: Sat Oct 25, 1:00AM-3:00PM
Residential $620,000 Active Listing# 5425144
3 beds 2 baths 2098.00 sqft Lot size: 5837.00 sqft 0.13 acres 2022 build
Property Description
Welcome to 4845 Gray Wolf Lane—a place where comfort, style, and Colorado living come together. Tucked into the heart of Castle Rock, this 3-bedroom, 2-bathroom home offers 2098 square feet of inviting space designed for everyday living and easy entertaining. There is also a dedicated office so you can keep your bedrooms as bedrooms for yourself/friends/family.
Step inside and you’ll feel the flow right away—the open layout makes everything feel connected, whether you’re gathered around the island in the kitchen or relaxing in the living room bathed in natural light. The kitchen has everything you need (and want): plenty of cabinets, sleek counters, and slate no fingerprint appliances ready for quiet mornings or big dinners with friends.
The living area is warm and welcoming, with easy access to the covered patio. Out here, you can sip your morning coffee, grill on summer nights, or simply enjoy the Colorado air—rain or shine. The family room has a 5-1 surround sound speakers, 2 Speakers on back porch and 2 in the garage for your entertainment
Set on a nearly 6,000 square foot lot, the yard gives you room to play, garden, or just unwind, while the attached garage with custom shelving adds the convenience every household needs.
This home is more than a floor plan—it’s the backdrop for your next chapter. Whether you’re looking for a fresh start, a place to grow, or simply a retreat to call your own, 4845 Gray Wolf Lane is ready to welcome you home.
Listing Details
- Property Type
- Residential
- Listing#
- 5425144
- Source
- REcolorado (Denver)
- Last Updated
- 10-19-2025 12:09pm
- Status
- Active
- Off Market Date
- 11-30--0001 12:00am
Property Details
- Property Subtype
- Single Family Residence
- Sold Price
- $620,000
- Original Price
- $620,000
- Location
- Castle Rock, CO 80104
- SqFT
- 2098.00
- Year Built
- 2022
- Acres
- 0.13
- Bedrooms
- 3
- Bathrooms
- 2
- Levels
- One
Map
Property Level and Sizes
- SqFt Lot
- 5837.00
- Lot Features
- Ceiling Fan(s), High Ceilings, Kitchen Island, No Stairs, Open Floorplan, Primary Suite, Quartz Counters, Smoke Free, Walk-In Closet(s)
- Lot Size
- 0.13
- Basement
- Crawl Space
Financial Details
- Previous Year Tax
- 2992.00
- Year Tax
- 2024
- Is this property managed by an HOA?
- Yes
- Primary HOA Name
- Crystal Valley Ranch
- Primary HOA Phone Number
- 720-633-9722
- Primary HOA Amenities
- Clubhouse, Fitness Center, Park, Playground, Pool, Trail(s)
- Primary HOA Fees Included
- Trash
- Primary HOA Fees
- 82.00
- Primary HOA Fees Frequency
- Monthly
Interior Details
- Interior Features
- Ceiling Fan(s), High Ceilings, Kitchen Island, No Stairs, Open Floorplan, Primary Suite, Quartz Counters, Smoke Free, Walk-In Closet(s)
- Appliances
- Dishwasher, Disposal, Dryer, Microwave, Range, Refrigerator, Washer
- Laundry Features
- Laundry Closet
- Electric
- Central Air
- Flooring
- Carpet, Vinyl
- Cooling
- Central Air
- Heating
- Forced Air
- Fireplaces Features
- Family Room
- Utilities
- Electricity Connected, Internet Access (Wired), Natural Gas Connected
Exterior Details
- Features
- Gas Valve, Private Yard, Rain Gutters
- Water
- Public
- Sewer
- Public Sewer
Garage & Parking
- Parking Features
- Concrete
Exterior Construction
- Roof
- Composition
- Construction Materials
- Frame
- Exterior Features
- Gas Valve, Private Yard, Rain Gutters
- Window Features
- Window Coverings
- Security Features
- Carbon Monoxide Detector(s), Video Doorbell
- Builder Name
- Richmond American Homes
- Builder Source
- Public Records
Land Details
- PPA
- 0.00
- Road Frontage Type
- Public
- Road Responsibility
- Public Maintained Road
- Road Surface Type
- Paved
- Sewer Fee
- 0.00
Schools
- Elementary School
- South Ridge
- Middle School
- Mesa
- High School
- Douglas County
Walk Score®
Contact Agent
executed in 0.299 sec.













