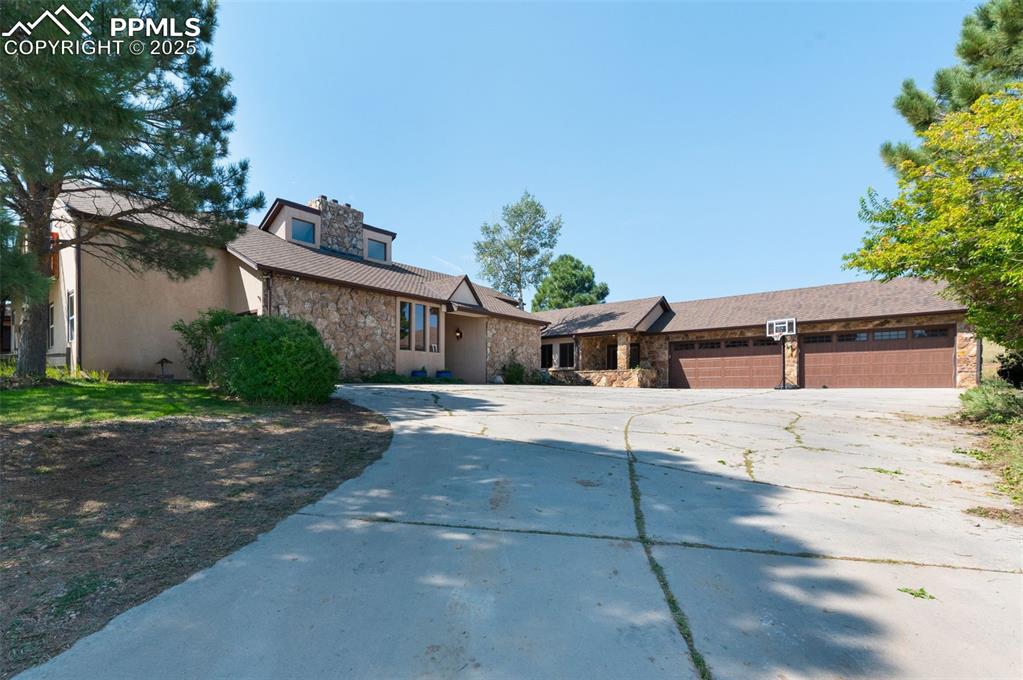5191 Lions Paw Street
Castle Rock, CO 80104 — Douglas County — Crystal Valley Ranch NeighborhoodOpen House - Public: Sat Nov 1, 12:00PM-2:00PM
Residential $3,250,000 Active Listing# 9416768
4 beds 6 baths 6464.00 sqft Lot size: 14374.80 sqft 0.33 acres 2025 build
Property Description
Discover the epitome of luxury living with this stunning modern ranch home in Castle Rock, boasting 6,464 square feet of luxurious living space. This exceptional Signature at Crystal Valley residence features 4 spacious bedrooms, including both a primary suite and a junior suite on the main level, each with its own lavish 5-piece bath and generous walk-in closet. The main floor also includes a 3-car garage and a separate 1-car garage (both finished) with its own entry and a mudroom, plus a conveniently located laundry room with ample storage and a utility sink. The gourmet kitchen is a chef's dream, showcasing an impressive walk-in pantry, an abundance of cabinet space, upgraded gas Pitt Burners, a Thermador double oven, and a built-in Miele coffee maker. The finished walk-out basement is perfect for entertaining with a home theatre, wet bar, dedicated gym, and a stylish steel and glass wine display. With high-end finishes throughout, an open-concept floor plan, and built-ins for additional storage, this home offers breathtaking views and a perfect blend of elegance and functionality. For showings or additional information, contact Cherese at 720-257-4404.
Listing Details
- Property Type
- Residential
- Listing#
- 9416768
- Source
- REcolorado (Denver)
- Last Updated
- 10-28-2025 12:02am
- Status
- Active
- Off Market Date
- 11-30--0001 12:00am
Property Details
- Property Subtype
- Single Family Residence
- Sold Price
- $3,250,000
- Original Price
- $3,250,000
- Location
- Castle Rock, CO 80104
- SqFT
- 6464.00
- Year Built
- 2025
- Acres
- 0.33
- Bedrooms
- 4
- Bathrooms
- 6
- Levels
- One
Map
Property Level and Sizes
- SqFt Lot
- 14374.80
- Lot Features
- Built-in Features, Ceiling Fan(s), Eat-in Kitchen, Entrance Foyer, Five Piece Bath, High Ceilings, In-Law Floorplan, Kitchen Island, Open Floorplan, Pantry, Primary Suite, Quartz Counters, Smart Thermostat, Smoke Free, Solid Surface Counters, Walk-In Closet(s)
- Lot Size
- 0.33
- Foundation Details
- Slab
- Basement
- Full, Sump Pump
- Common Walls
- No Common Walls
Financial Details
- Previous Year Tax
- 18000.00
- Year Tax
- 2025
- Is this property managed by an HOA?
- Yes
- Primary HOA Name
- TBD
- Primary HOA Phone Number
- TBD
- Primary HOA Fees Included
- Reserves
- Primary HOA Fees
- 150.00
- Primary HOA Fees Frequency
- Monthly
Interior Details
- Interior Features
- Built-in Features, Ceiling Fan(s), Eat-in Kitchen, Entrance Foyer, Five Piece Bath, High Ceilings, In-Law Floorplan, Kitchen Island, Open Floorplan, Pantry, Primary Suite, Quartz Counters, Smart Thermostat, Smoke Free, Solid Surface Counters, Walk-In Closet(s)
- Appliances
- Dishwasher, Disposal, Freezer, Microwave, Oven, Range, Range Hood, Refrigerator, Tankless Water Heater
- Laundry Features
- In Unit
- Electric
- Central Air
- Flooring
- Carpet, Tile, Vinyl, Wood
- Cooling
- Central Air
- Heating
- Forced Air, Natural Gas
- Fireplaces Features
- Basement, Great Room
Exterior Details
- Features
- Gas Valve, Private Yard, Rain Gutters
- Lot View
- Mountain(s)
- Water
- Public
- Sewer
- Public Sewer
Garage & Parking
Exterior Construction
- Roof
- Composition
- Construction Materials
- Brick, Frame, Stucco, Vinyl Siding, Wood Siding
- Exterior Features
- Gas Valve, Private Yard, Rain Gutters
- Window Features
- Double Pane Windows
- Security Features
- Carbon Monoxide Detector(s), Smoke Detector(s)
- Builder Source
- Builder
Land Details
- PPA
- 0.00
- Road Frontage Type
- Public
- Road Responsibility
- Public Maintained Road
- Road Surface Type
- Paved
- Sewer Fee
- 0.00
Schools
- Elementary School
- South Ridge
- Middle School
- Mesa
- High School
- Douglas County
Walk Score®
Contact Agent
executed in 0.524 sec.













