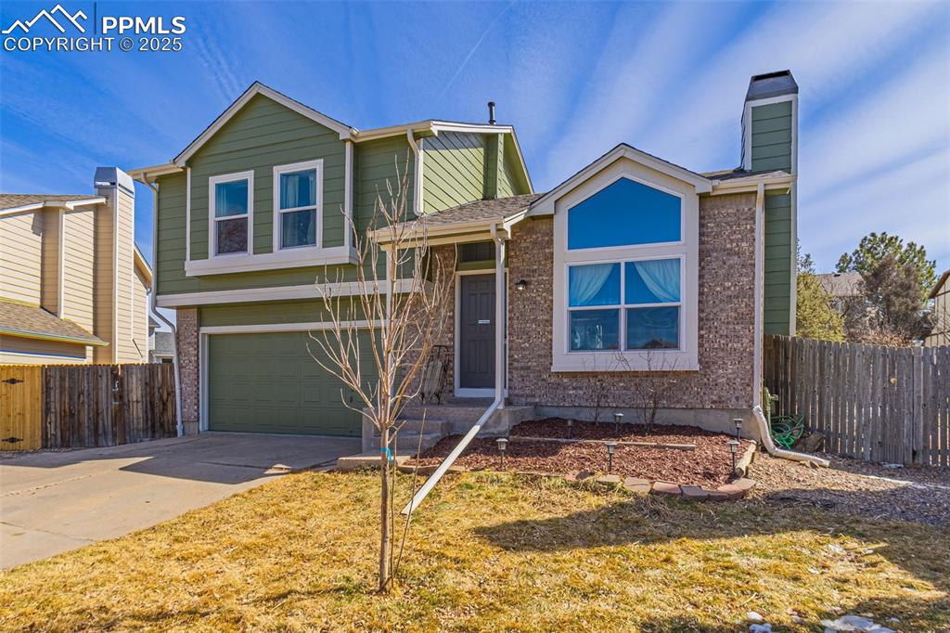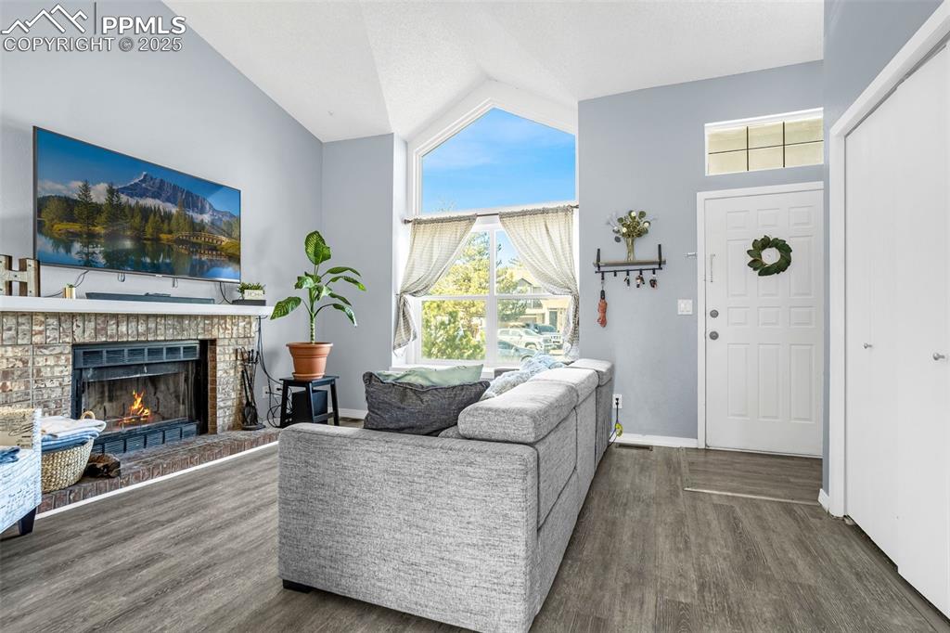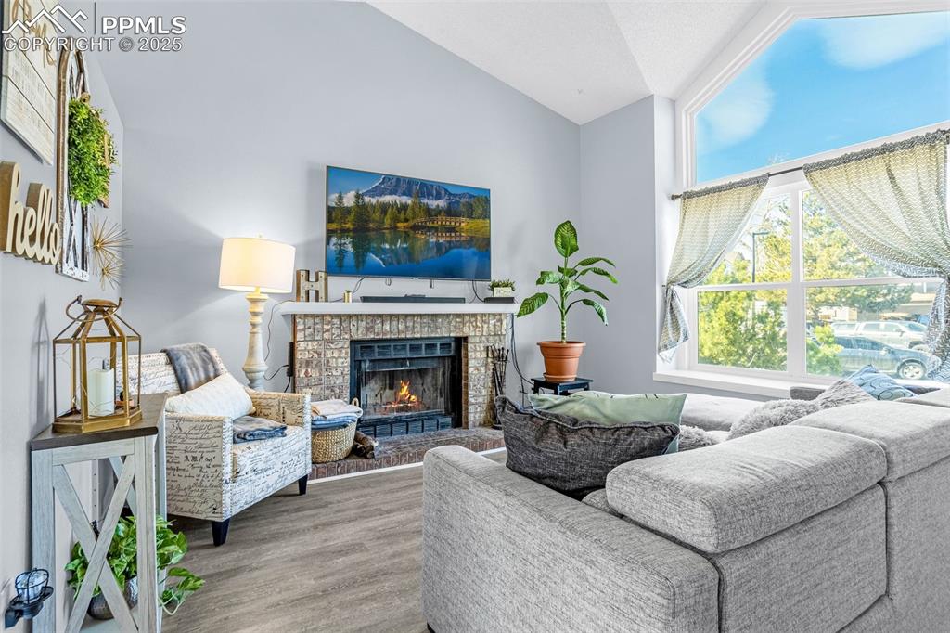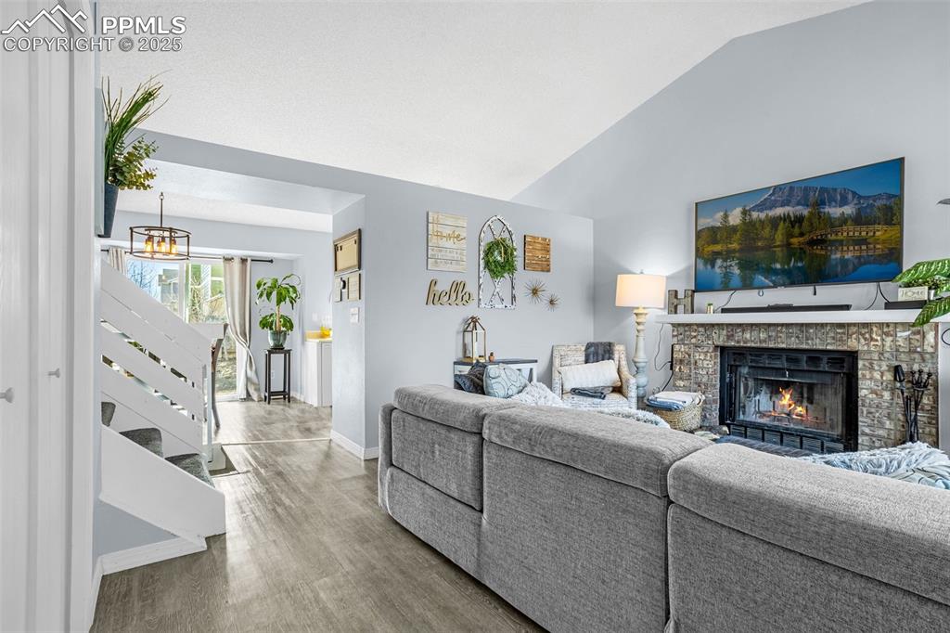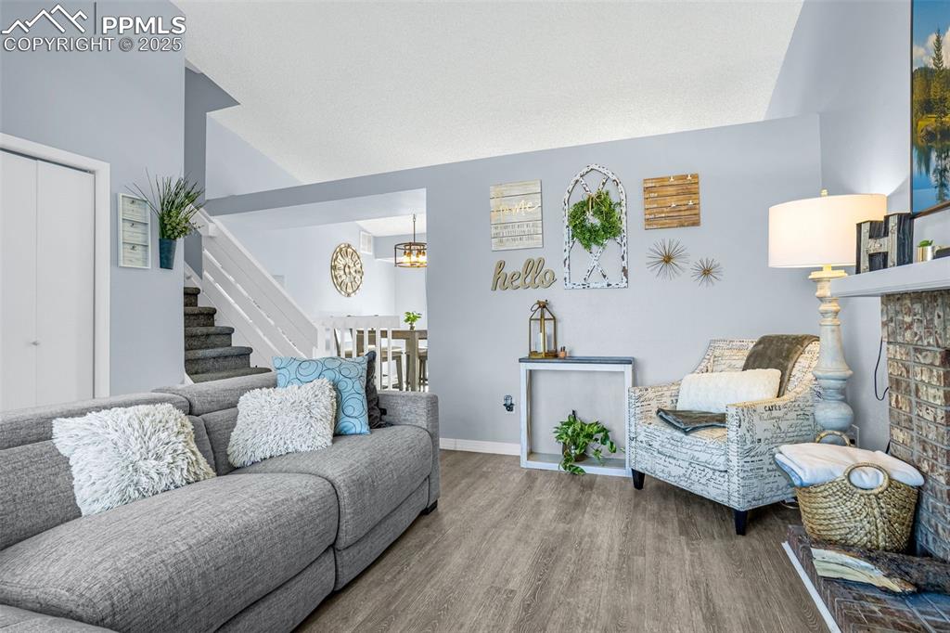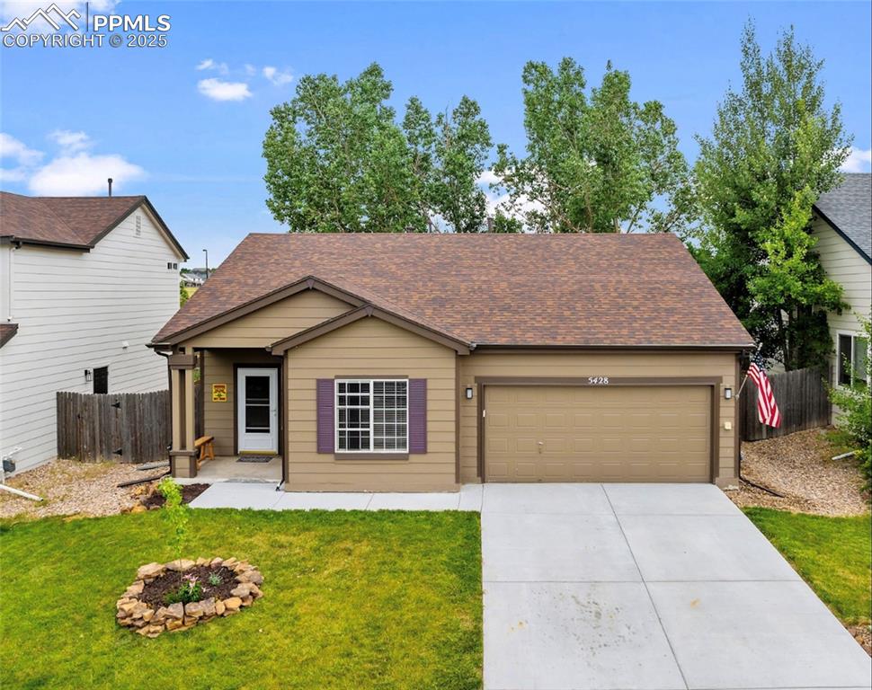616 N Brentwood Court
Castle Rock, CO 80104 — Douglas County — Villages At Castle Rock NeighborhoodResidential $450,000 Active Listing# 7827222
3 beds 1012 sqft 0.1630 acres 1985 build
Property Description
Welcome Home to Founders Village! This highly sought-after neighborhood features many amenities including miles of walking trails (that will show off the petrified wood in the local Fossil beds), pickle ball courts, sport fields, Founders Park and 25 acres of fun, and Rock Ridge Elementary (Douglas County School District). Founders Village is truly one of Castle Rock's most active communities! This beautiful home is located in a cul-de-sac for privacy, and . The home sits on a generous 7100 square foot lot that is fully fenced. The roof is brand new. The home has been freshly painted... just wait until you get inside!The interior of the home greets you immediately with high vaulted ceilings and tons of natural light. For a home this size, it certainly packs a punch!!! The Luxury Vinyl floors- that greet you upon entry- are durable, beautiful and water proof. The Living Room also offers a gorgeous brick-clad wood-burning Fireplace. The Kitchen features a built-in pantry, lots of cabinet space and a convenient adjacent Dining Room. The Upper Level features 3 spacious bedrooms, including a large Master Suite. This Primary Bedroom offers access to the adjacent bathroom, and also features 2 big closets (a rare find!). The secondary bedrooms are also large, and have spacious closets as well. The home also offers a large 2 car garage. This home is a truly unique value proposition within Founders Village. Welcome Home!
Listing Details
- Property Type
- Residential
- Listing#
- 7827222
- Source
- PPAR (Pikes Peak Association)
- Last Updated
- 03-17-2025 01:54pm
- Status
- Active
Property Details
- Location
- Castle Rock, CO 80104
- SqFT
- 1012
- Year Built
- 1985
- Acres
- 0.1630
- Bedrooms
- 3
- Garage spaces
- 2
- Garage spaces count
- 2
Map
Property Level and Sizes
- SqFt Finished
- 1012
- SqFt Upper
- 506
- SqFt Main
- 506
- Lot Description
- Cul-de-sac, Level
- Lot Size
- 7100.0000
- Base Floor Plan
- 2 Story
Financial Details
- Previous Year Tax
- 4818.20
- Year Tax
- 2023
Interior Details
- Appliances
- 220v in Kitchen, Dishwasher, Disposal, Microwave Oven, Range, Refrigerator
- Fireplaces
- Main Level, Wood Burning
- Utilities
- Cable Available, Electricity Available, Natural Gas Available
Exterior Details
- Fence
- Rear
- Wells
- 0
- Water
- Municipal
Room Details
- Baths Full
- 1
- Main Floor Bedroom
- 0
- Laundry Availability
- Upper
Garage & Parking
- Garage Type
- Attached
- Garage Spaces
- 2
- Garage Spaces
- 2
Exterior Construction
- Structure
- Frame
- Siding
- Brick,Wood
- Roof
- Composite Shingle
- Construction Materials
- Existing Home
Land Details
- Water Tap Paid (Y/N)
- No
Schools
- School District
- Douglas RE1
Walk Score®
Listing Media
- Virtual Tour
- Click here to watch tour
Contact Agent
executed in 0.378 sec.





