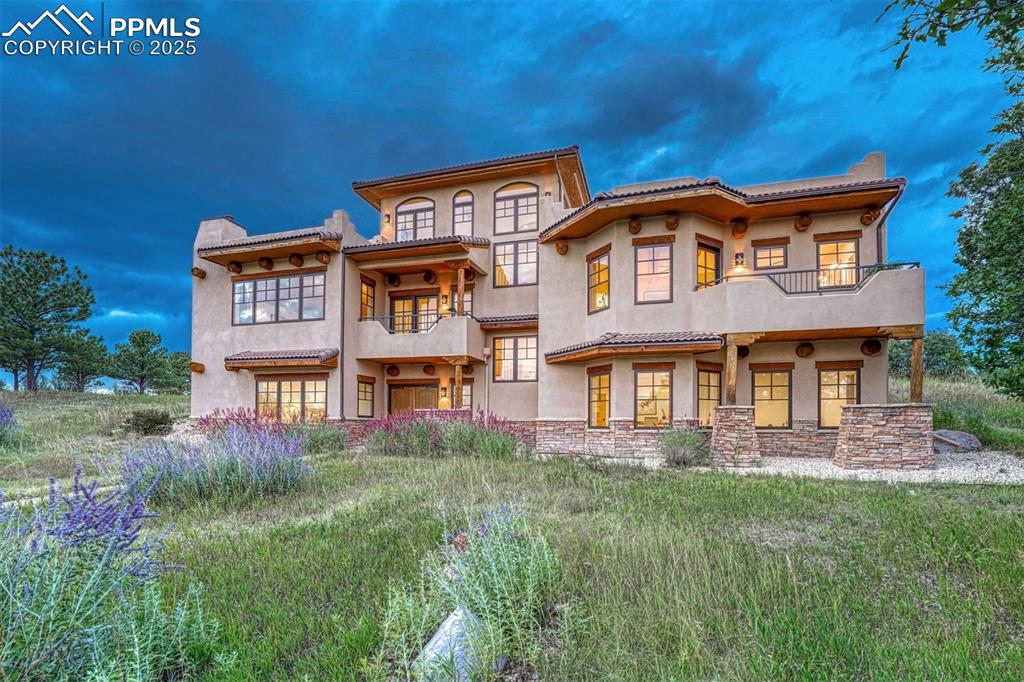6237 Lake Gulch Road
Castle Rock, CO 80104 — Douglas County — Metes & Bounds NeighborhoodResidential $1,250,000 Active Listing# 8206381
3 beds 3 baths 4334.00 sqft Lot size: 1663120.80 sqft 38.18 acres 2009 build
Property Description
Introducing one of Douglas County’s most remarkable estates, newly presented and unlike anything else on the market. Set on 38 private acres, this Pueblo Revival residence blends the soul of Santa Fe with the serenity of Colorado living. From the moment you arrive, every detail speaks to craftsmanship and calm; custom double-wood doors, tiled roof, curved stucco siding with wood and stone accents, all evoke timeless Southwest artistry. Inside, soaring beamed ceilings and tile floors welcome you into an atmosphere of quiet elegance. The great room, living, dining, and kitchen, flow together seamlessly for everyday comfort and effortless entertaining. French doors on both sides connect indoor spaces to a covered patio and a sun-drenched balcony, ideal for morning coffee or sunset gatherings. Upstairs, a light-filled loft opens to unparalleled 360° mountain views from Pikes Peak to the northern Front Range, the kind of panorama that stops conversation and stills the mind. This space offers flexibility as an additional bedroom, creative studio, or lounge surrounded by endless sky. The main-level primary suite is a true retreat with its own Kiva fireplace, private terrace, spa-inspired bath, and generous walk-in closet. Downstairs, a bright guest bedroom and full bath share the level with a versatile bonus room, perfect for a home theater, fitness area, office or add an additional bedroom! The land itself tells its own story: rolling hills, privacy, and enchanting views in every direction. Whether your vision includes horses, a barn, an RV setup, or simply open space to breathe, this property offers possibility without compromise. Evenings by the firepit under brilliant Colorado skies remind you, this is more than a home. It’s a destination and a once-in-a-lifetime offering ready to be discovered.
Listing Details
- Property Type
- Residential
- Listing#
- 8206381
- Source
- REcolorado (Denver)
- Last Updated
- 10-17-2025 09:12pm
- Status
- Active
- Off Market Date
- 11-30--0001 12:00am
Property Details
- Property Subtype
- Single Family Residence
- Sold Price
- $1,250,000
- Original Price
- $1,500,000
- Location
- Castle Rock, CO 80104
- SqFT
- 4334.00
- Year Built
- 2009
- Acres
- 38.18
- Bedrooms
- 3
- Bathrooms
- 3
- Levels
- Two
Map
Property Level and Sizes
- SqFt Lot
- 1663120.80
- Lot Features
- Ceiling Fan(s), Entrance Foyer, Five Piece Bath, Granite Counters, High Ceilings, Kitchen Island, Pantry, Primary Suite, Walk-In Closet(s)
- Lot Size
- 38.18
- Basement
- Finished, Full, Walk-Out Access
Financial Details
- Previous Year Tax
- 4541.00
- Year Tax
- 2024
- Primary HOA Fees
- 0.00
Interior Details
- Interior Features
- Ceiling Fan(s), Entrance Foyer, Five Piece Bath, Granite Counters, High Ceilings, Kitchen Island, Pantry, Primary Suite, Walk-In Closet(s)
- Appliances
- Dishwasher, Dryer, Freezer, Microwave, Oven, Range, Refrigerator, Washer
- Laundry Features
- Sink
- Electric
- Other
- Flooring
- Tile
- Cooling
- Other
- Heating
- Propane
- Fireplaces Features
- Great Room, KIVA, Living Room, Primary Bedroom
- Utilities
- Electricity Connected, Natural Gas Connected
Exterior Details
- Features
- Balcony, Fire Pit
- Water
- Well
- Sewer
- Septic Tank
Garage & Parking
- Parking Features
- Oversized
Exterior Construction
- Roof
- Spanish Tile
- Construction Materials
- Frame, Stucco
- Exterior Features
- Balcony, Fire Pit
- Window Features
- Bay Window(s)
- Builder Source
- Public Records
Land Details
- PPA
- 0.00
- Sewer Fee
- 0.00
Schools
- Elementary School
- Cherry Valley
- Middle School
- Mesa
- High School
- Douglas County
Walk Score®
Listing Media
- Virtual Tour
- Click here to watch tour
Contact Agent
executed in 0.303 sec.












