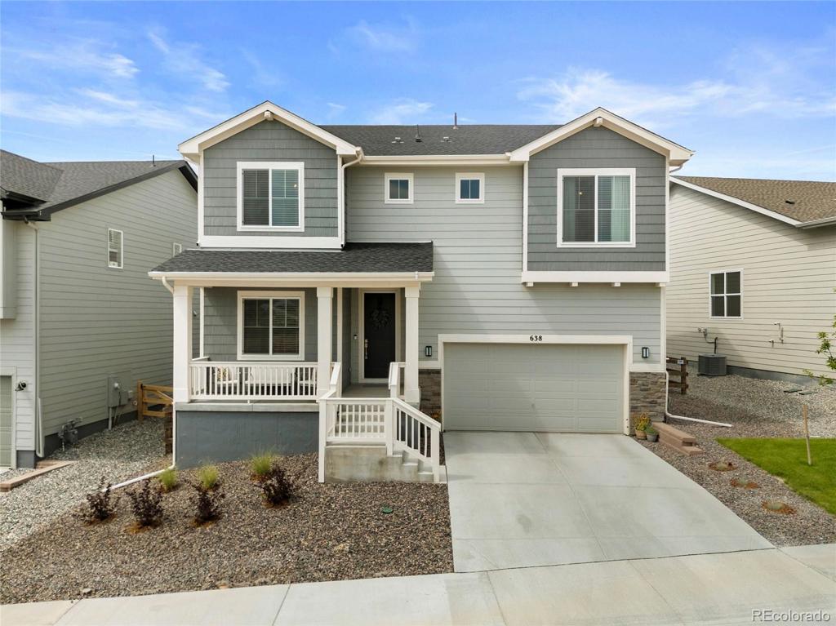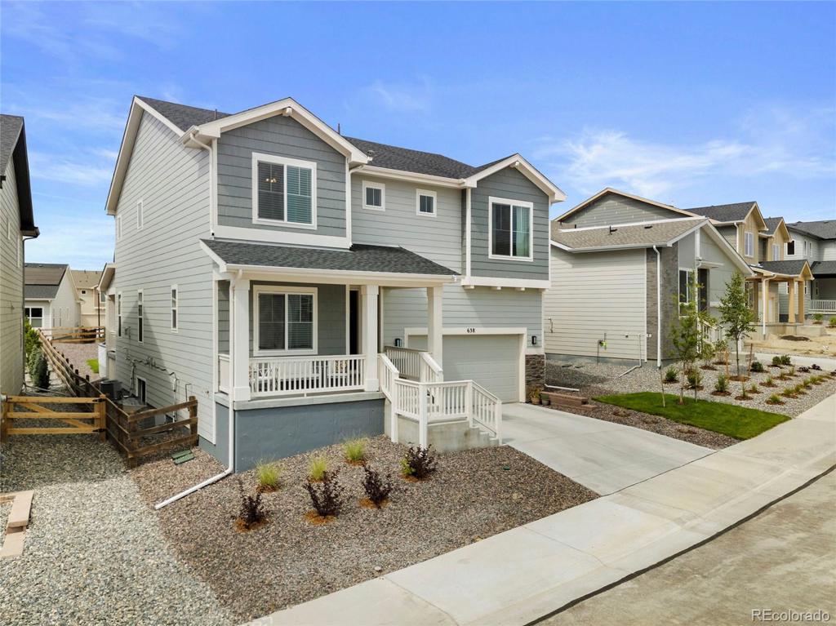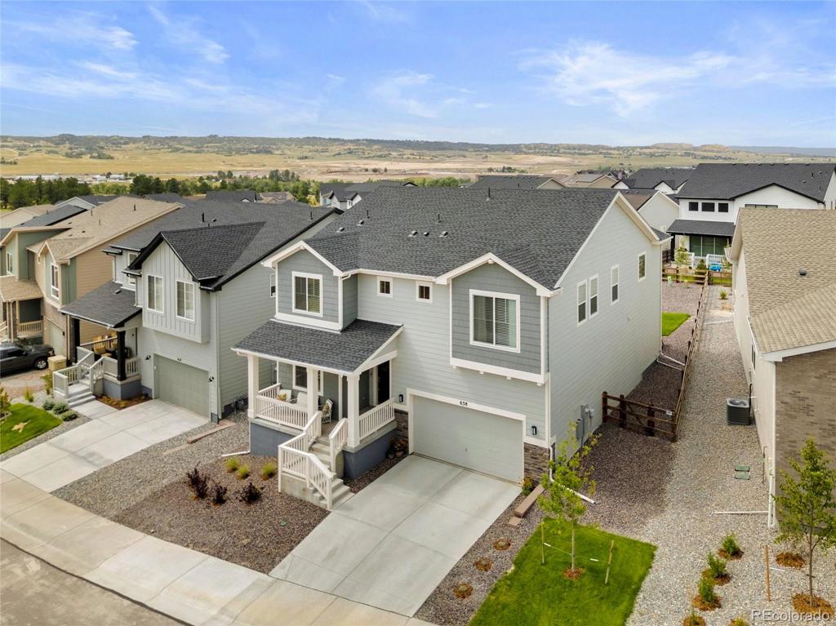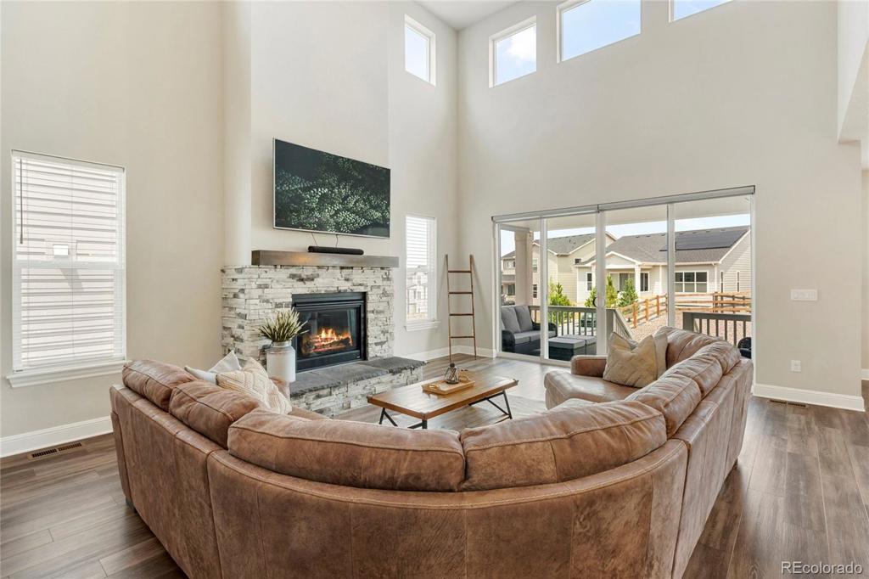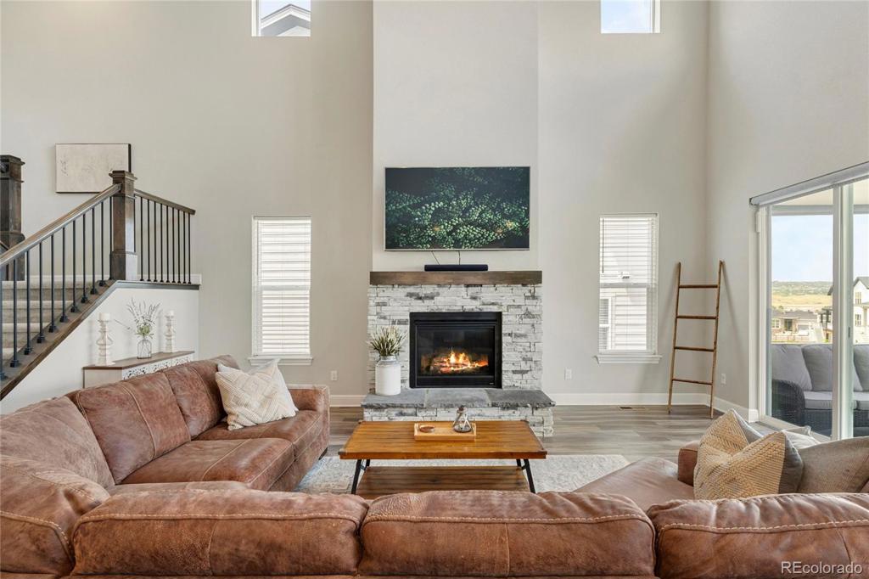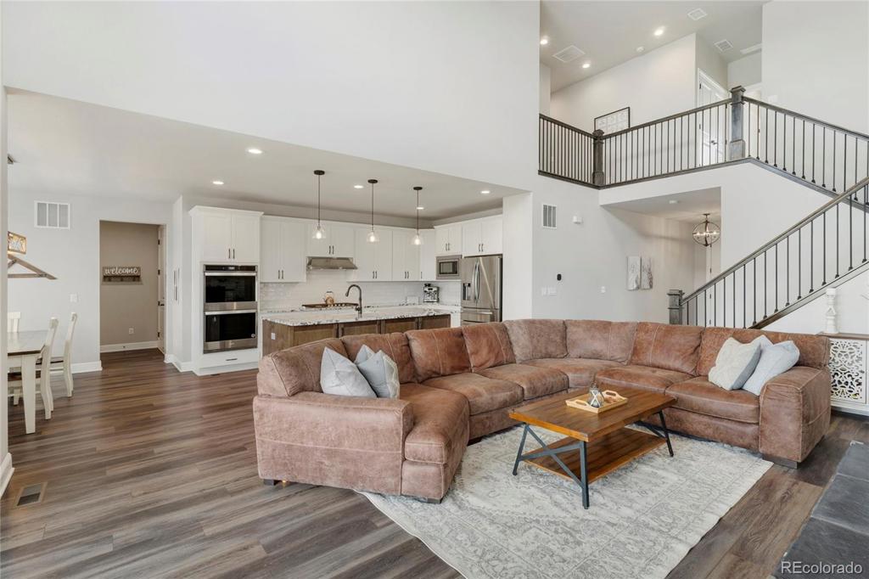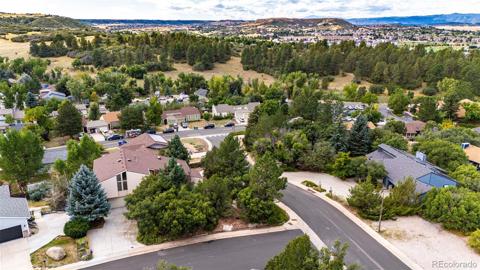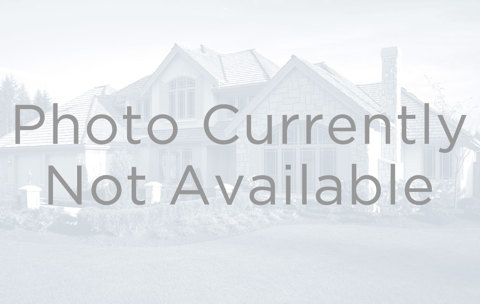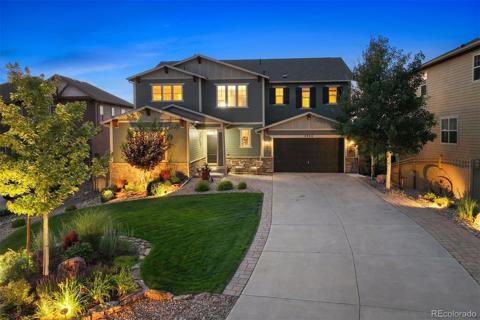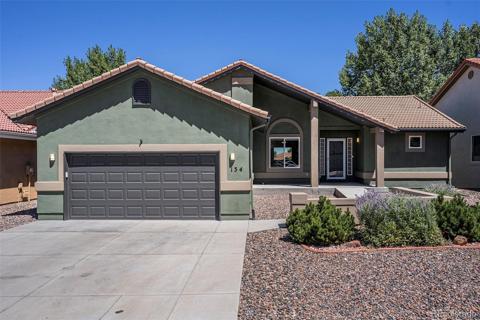638 Simmental Loop
Castle Rock, CO 80104 — Douglas County — Montaine NeighborhoodOpen House - Public: Sat Oct 5, 10:00AM-1:00PM
Residential $850,000 Active Listing# 1828775
4 beds 4 baths 3946.00 sqft Lot size: 7013.00 sqft 0.16 acres 2022 build
Property Description
Welcome to this beautifully upgraded home, offering over $65,000 in builder upgrades and situated on a larger lot within a vibrant, active community. The open floor plan features high ceilings and granite countertops in a kitchen designed for gatherings, complete with a large island, ample cabinetry, and a walk-in pantry. The spacious living area includes a cozy gas fireplace, perfect for relaxing evenings. Upstairs, the primary suite offers a large en-suite bathroom with a soaking tub, walk-in shower, and a generous walk-in closet. A guest bedroom with its own private bathroom adds convenience and comfort. Step outside to your personal oasis, where over $40,000 in outdoor upgrades await, including a 450 sq. ft. concrete patio, fully fenced yard, custom outdoor kitchen, and pergola—perfect for entertaining and enjoying Colorado's outdoor lifestyle. With open space directly across from the front of the house and access to community trails, parks, a clubhouse, pool, and fitness center, this home blends luxury with an active, welcoming neighborhood.
Listing Details
- Property Type
- Residential
- Listing#
- 1828775
- Source
- REcolorado (Denver)
- Last Updated
- 10-03-2024 02:37pm
- Status
- Active
- Off Market Date
- 11-30--0001 12:00am
Property Details
- Property Subtype
- Single Family Residence
- Sold Price
- $850,000
- Original Price
- $850,000
- Location
- Castle Rock, CO 80104
- SqFT
- 3946.00
- Year Built
- 2022
- Acres
- 0.16
- Bedrooms
- 4
- Bathrooms
- 4
- Levels
- Two
Map
Property Level and Sizes
- SqFt Lot
- 7013.00
- Lot Features
- Ceiling Fan(s), Five Piece Bath, Granite Counters, High Ceilings, Kitchen Island, Open Floorplan, Pantry, Primary Suite, Radon Mitigation System, Smoke Free, Walk-In Closet(s)
- Lot Size
- 0.16
- Foundation Details
- Slab
- Basement
- Full, Unfinished
Financial Details
- Previous Year Tax
- 7126.00
- Year Tax
- 2023
- Is this property managed by an HOA?
- Yes
- Primary HOA Name
- Vista at Montaine Community
- Primary HOA Phone Number
- (720) 797-4165
- Primary HOA Amenities
- Clubhouse, Fitness Center, Park, Parking, Playground, Pool, Tennis Court(s), Trail(s)
- Primary HOA Fees Included
- Maintenance Grounds, Recycling, Trash
- Primary HOA Fees
- 150.00
- Primary HOA Fees Frequency
- Monthly
Interior Details
- Interior Features
- Ceiling Fan(s), Five Piece Bath, Granite Counters, High Ceilings, Kitchen Island, Open Floorplan, Pantry, Primary Suite, Radon Mitigation System, Smoke Free, Walk-In Closet(s)
- Appliances
- Convection Oven, Cooktop, Dishwasher, Disposal, Double Oven, Dryer, Gas Water Heater, Microwave, Range Hood, Refrigerator, Self Cleaning Oven, Sump Pump, Washer
- Electric
- Central Air
- Flooring
- Carpet, Laminate, Tile
- Cooling
- Central Air
- Heating
- Forced Air
- Fireplaces Features
- Family Room, Gas
Exterior Details
- Features
- Barbecue, Lighting, Private Yard, Rain Gutters
- Water
- Public
- Sewer
- Public Sewer
Garage & Parking
Exterior Construction
- Roof
- Composition
- Construction Materials
- Wood Siding
- Exterior Features
- Barbecue, Lighting, Private Yard, Rain Gutters
- Window Features
- Window Coverings
- Security Features
- Carbon Monoxide Detector(s), Smoke Detector(s)
- Builder Name
- Toll Brothers
- Builder Source
- Public Records
Land Details
- PPA
- 0.00
- Sewer Fee
- 0.00
Schools
- Elementary School
- South Ridge
- Middle School
- Mesa
- High School
- Douglas County
Walk Score®
Listing Media
- Virtual Tour
- Click here to watch tour
Contact Agent
executed in 7.421 sec.




