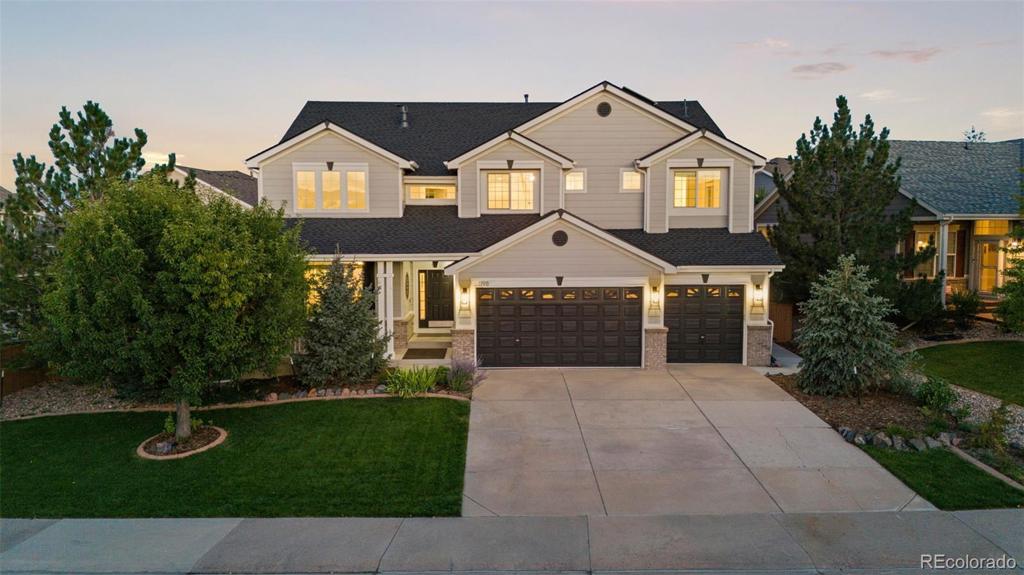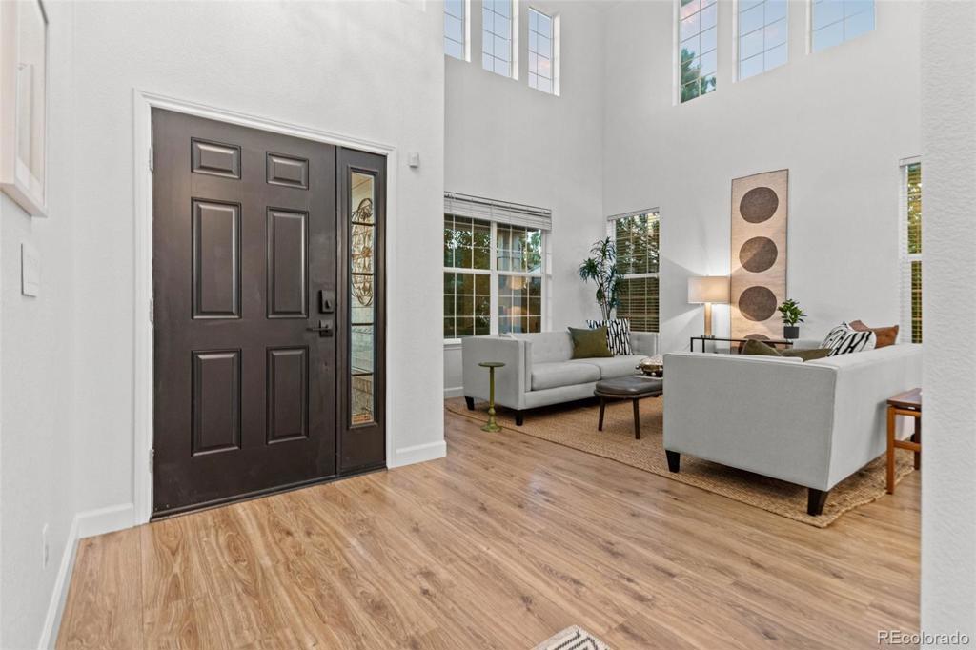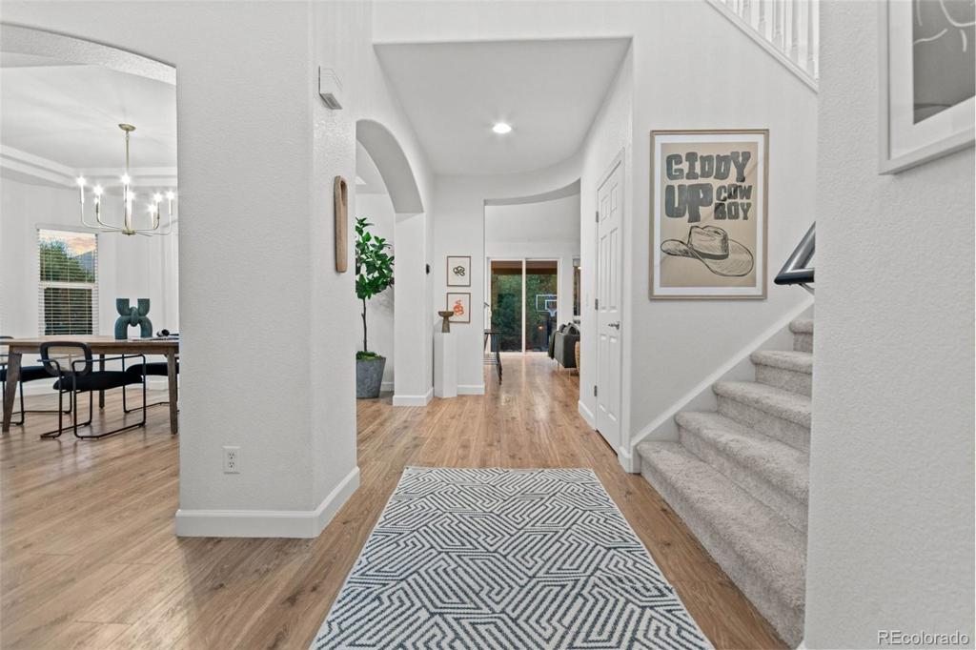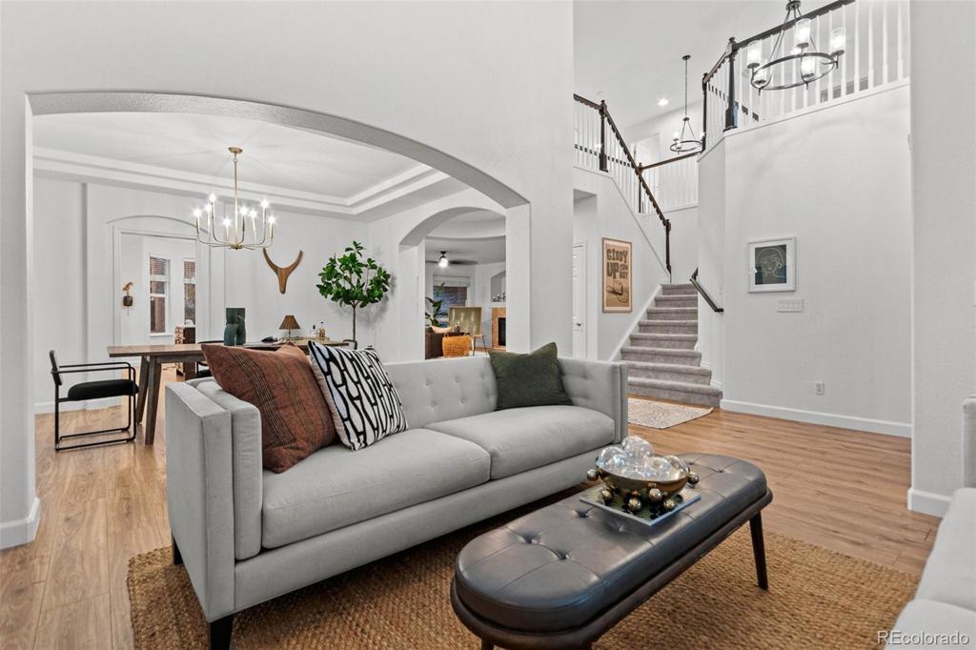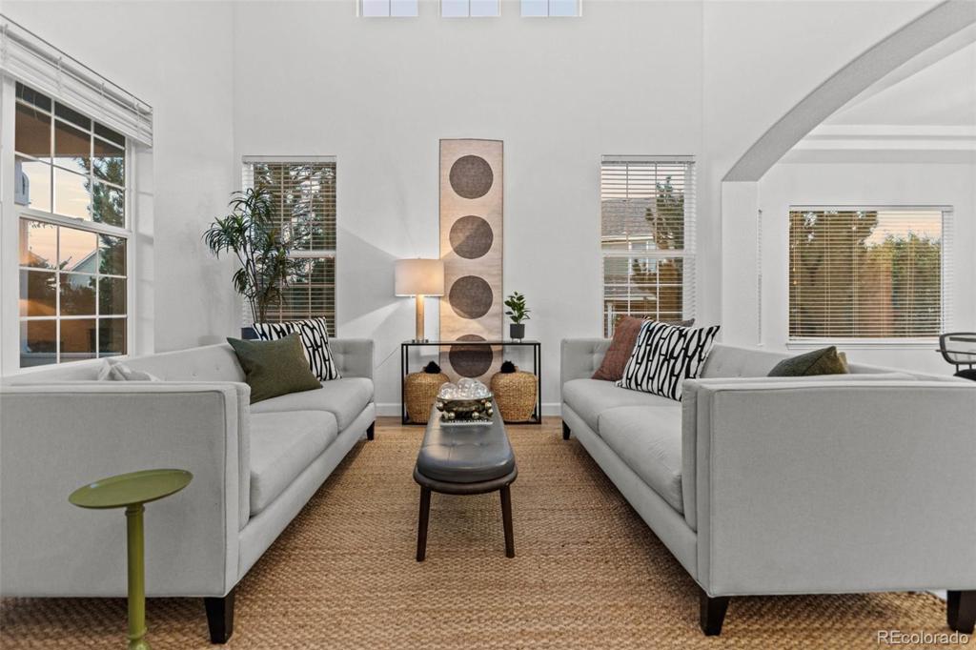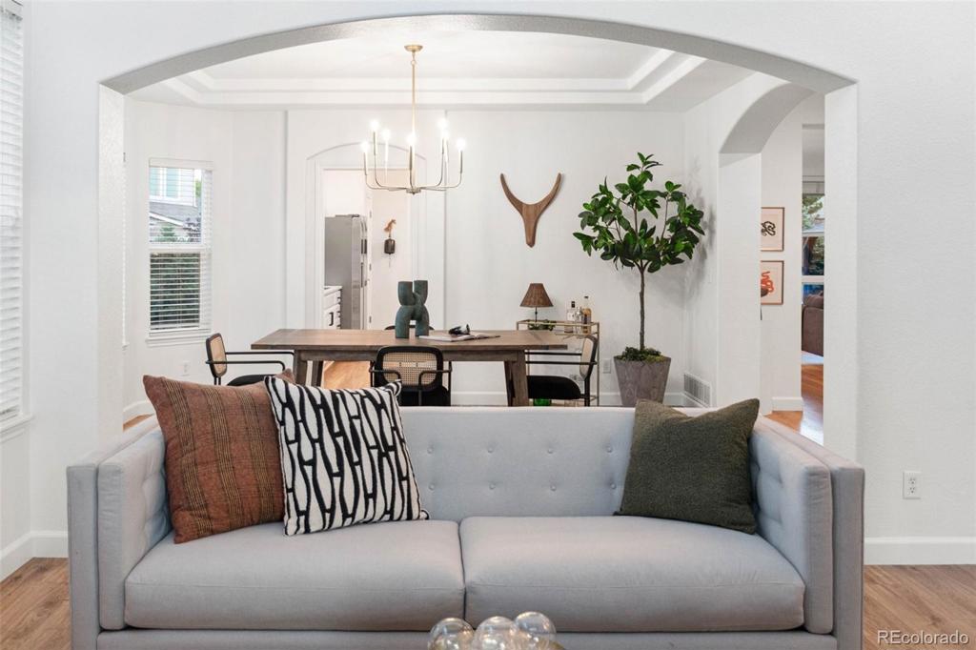1198 Baguette Drive
Castle Rock, CO 80108 — Douglas County — Maher Ranch NeighborhoodResidential $899,000 Active Listing# 9413967
4 beds 4 baths 5540.00 sqft Lot size: 9409.00 sqft 0.22 acres 2005 build
Property Description
$51k PRICE IMPROVEMENT and LENDER OFFERING 1% CREDIT!
Step inside and be captivated, elegant laminate flooring, vaulted ceilings and modern design elements create an inviting atmosphere.
The main level is highlighted by a luxurious eat-in kitchen. Showcasing beautiful quartz countertops, a large island, subway tile backsplash, upgraded sink and faucet, state-of-the-art appliances (including a new double oven/air fryer) and stylish light fixtures. The kitchen seamlessly flows into the spacious living room, which features a double-sided fireplace shared w/the main floor office/bedroom. Completing the main level are a remodeled powder bath and mudroom equipped w/smart washer/dryer and an additional refrigerator.
Before heading upstairs, don’t miss the backyard retreat. This private oasis features low-maintenance landscaping w/large trees, boulders, a gazebo on a platform deck and large patio w/basketball hoop. It’s the perfect setting for entertaining, enjoying a morning coffee or unwinding with an evening glass of wine.
Upstairs, you’ll find expansive bedrooms and open loft area. The primary suite offers a sitting area w/fireplace, a luxurious 5-piece ensuite and walk-through closet. The two additional bedrooms have large walk-in closets and share a walk-through bathroom.
Need more space? The 1,800 sq. ft. unfinished basement provides room for expansion and is equipped w/breaker box and fully insulated for future development. Comfort is ensured year-round w/smart thermostats and dual AC units (replaced in 2021). Brand new roof installed in 2024 equipped w/a massive 34 panel solar system (largest allowed in residential) that generates enough power to cover monthly usage and provide bill credit to lower expenses or whole home battery back-up for added peace of mind. Perfect for EV's or garage workshop. Additionally, it features a 2.625% assumable rate (listing agent has details).
Listing Details
- Property Type
- Residential
- Listing#
- 9413967
- Source
- REcolorado (Denver)
- Last Updated
- 01-08-2025 08:02pm
- Status
- Active
- Off Market Date
- 11-30--0001 12:00am
Property Details
- Property Subtype
- Single Family Residence
- Sold Price
- $899,000
- Original Price
- $950,000
- Location
- Castle Rock, CO 80108
- SqFT
- 5540.00
- Year Built
- 2005
- Acres
- 0.22
- Bedrooms
- 4
- Bathrooms
- 4
- Levels
- Two
Map
Property Level and Sizes
- SqFt Lot
- 9409.00
- Lot Features
- Breakfast Nook, Built-in Features, Ceiling Fan(s), Eat-in Kitchen, Entrance Foyer, Five Piece Bath, High Ceilings, High Speed Internet, Jack & Jill Bathroom, Kitchen Island, Open Floorplan, Pantry, Primary Suite, Quartz Counters, Radon Mitigation System, Smart Lights, Smoke Free, Sound System, Utility Sink, Vaulted Ceiling(s), Walk-In Closet(s)
- Lot Size
- 0.22
- Foundation Details
- Slab
- Basement
- Bath/Stubbed, Sump Pump, Unfinished
- Common Walls
- No Common Walls
Financial Details
- Previous Year Tax
- 5116.00
- Year Tax
- 2023
- Is this property managed by an HOA?
- Yes
- Primary HOA Name
- Sapphire Pointe
- Primary HOA Phone Number
- 303-985-9623
- Primary HOA Amenities
- Clubhouse, Park, Playground, Pool, Trail(s)
- Primary HOA Fees Included
- Maintenance Grounds, Snow Removal
- Primary HOA Fees
- 94.00
- Primary HOA Fees Frequency
- Monthly
Interior Details
- Interior Features
- Breakfast Nook, Built-in Features, Ceiling Fan(s), Eat-in Kitchen, Entrance Foyer, Five Piece Bath, High Ceilings, High Speed Internet, Jack & Jill Bathroom, Kitchen Island, Open Floorplan, Pantry, Primary Suite, Quartz Counters, Radon Mitigation System, Smart Lights, Smoke Free, Sound System, Utility Sink, Vaulted Ceiling(s), Walk-In Closet(s)
- Appliances
- Convection Oven, Cooktop, Dishwasher, Disposal, Double Oven, Dryer, Gas Water Heater, Humidifier, Microwave, Range, Refrigerator, Self Cleaning Oven, Smart Appliances, Washer
- Laundry Features
- In Unit
- Electric
- Central Air
- Flooring
- Carpet, Concrete, Laminate, Tile
- Cooling
- Central Air
- Heating
- Forced Air
- Fireplaces Features
- Gas, Living Room, Primary Bedroom
- Utilities
- Cable Available, Electricity Connected, Natural Gas Connected
Exterior Details
- Features
- Private Yard
- Water
- Public
- Sewer
- Public Sewer
Garage & Parking
- Parking Features
- 220 Volts, Concrete, Exterior Access Door, Lighted, Oversized
Exterior Construction
- Roof
- Composition
- Construction Materials
- Frame, Wood Siding
- Exterior Features
- Private Yard
- Window Features
- Double Pane Windows, Window Coverings
- Security Features
- Carbon Monoxide Detector(s), Smart Locks, Smoke Detector(s), Video Doorbell
- Builder Source
- Public Records
Land Details
- PPA
- 0.00
- Road Frontage Type
- Public
- Road Responsibility
- Public Maintained Road
- Road Surface Type
- Paved
- Sewer Fee
- 0.00
Schools
- Elementary School
- Sage Canyon
- Middle School
- Mesa
- High School
- Douglas County
Walk Score®
Listing Media
- Virtual Tour
- Click here to watch tour
Contact Agent
executed in 2.602 sec.




