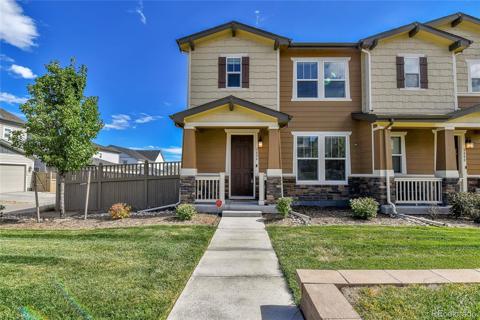1705 Peridot Court
Castle Rock, CO 80108 — Douglas County — Sapphire Pointe NeighborhoodResidential $799,000 Active Listing# 8749659
4 beds 4 baths 4639.00 sqft Lot size: 9060.00 sqft 0.21 acres 2004 build
Property Description
Located in a peaceful setting with sweeping, unobstructed views of open space, this home truly offers a sense of tranquility. The south-facing driveway ensures an abundance of natural light, creating a warm and welcoming atmosphere throughout. As you step inside, you’ll immediately notice the spacious, open layout that feels like home. The entire house was thoughtfully upgraded in 2020/2021 with new carpeting and beautiful luxury vinyl plank flooring. Plantation shutters on every window add a touch of elegance, while the neutral color palette throughout provides a versatile backdrop for any style. The main floor offers a charming living room that flows effortlessly into a formal dining area. Just beyond that, you’ll find a cozy family room with a gas fireplace. The updated kitchen features a large island, stainless steel appliances, plenty of cabinet space, and a sunny eat-in nook for casual dining. Need a quiet spot to work or study? The main floor office, complete with double doors and a ceiling fan, is just the place. The oversized primary suite is complete with soaring ceilings and ample space to unwind. A double-sided fireplace adds warmth and ambiance, while the adjoining five-piece ensuite bathroom includes a large soaking tub next to the fireplace, perfect for ultimate relaxation. One additional bedroom has its own ensuite bathroom, and two others share a Jack-and-Jill bathroom. The unfinished basement is plumbed for a bathroom and is ready for your imagination, whether you need extra storage or plan to finish the space in the future, it offers endless possibilities. The large backyard is perfect for outdoor enjoyment, featuring a concrete patio, raised garden beds, and a dog run with artificial grass that is easily accessible from the three-car garage. If you're looking for a home that combines stunning scenery, thoughtful updates, and plenty of space, this one is an absolute must-see!
Listing Details
- Property Type
- Residential
- Listing#
- 8749659
- Source
- REcolorado (Denver)
- Last Updated
- 01-07-2025 03:48pm
- Status
- Active
- Off Market Date
- 11-30--0001 12:00am
Property Details
- Property Subtype
- Single Family Residence
- Sold Price
- $799,000
- Original Price
- $799,000
- Location
- Castle Rock, CO 80108
- SqFT
- 4639.00
- Year Built
- 2004
- Acres
- 0.21
- Bedrooms
- 4
- Bathrooms
- 4
- Levels
- Two
Map
Property Level and Sizes
- SqFt Lot
- 9060.00
- Lot Features
- Breakfast Nook, Ceiling Fan(s), Five Piece Bath, High Ceilings, High Speed Internet, Jack & Jill Bathroom, Jet Action Tub, Kitchen Island, Open Floorplan, Pantry, Smart Thermostat, Smoke Free, Utility Sink, Walk-In Closet(s), Wired for Data
- Lot Size
- 0.21
- Basement
- Bath/Stubbed, Full, Sump Pump, Unfinished
Financial Details
- Previous Year Tax
- 4878.00
- Year Tax
- 2023
- Is this property managed by an HOA?
- Yes
- Primary HOA Name
- Sapphire Pointe Master Association Inc.
- Primary HOA Phone Number
- 3039859623
- Primary HOA Amenities
- Clubhouse, Playground, Pool, Tennis Court(s), Trail(s)
- Primary HOA Fees Included
- Recycling, Snow Removal, Trash
- Primary HOA Fees
- 105.00
- Primary HOA Fees Frequency
- Monthly
Interior Details
- Interior Features
- Breakfast Nook, Ceiling Fan(s), Five Piece Bath, High Ceilings, High Speed Internet, Jack & Jill Bathroom, Jet Action Tub, Kitchen Island, Open Floorplan, Pantry, Smart Thermostat, Smoke Free, Utility Sink, Walk-In Closet(s), Wired for Data
- Appliances
- Dishwasher, Disposal, Dryer, Gas Water Heater, Humidifier, Microwave, Oven, Refrigerator, Sump Pump, Washer
- Electric
- Central Air
- Flooring
- Carpet, Vinyl
- Cooling
- Central Air
- Heating
- Forced Air
- Fireplaces Features
- Bedroom, Family Room, Gas
- Utilities
- Cable Available, Electricity Connected, Internet Access (Wired), Natural Gas Connected, Phone Available
Exterior Details
- Features
- Dog Run, Fire Pit, Garden, Smart Irrigation
- Lot View
- Meadow
- Water
- Public
- Sewer
- Public Sewer
Garage & Parking
- Parking Features
- Concrete, Dry Walled, Exterior Access Door
Exterior Construction
- Roof
- Composition
- Construction Materials
- Brick, Wood Siding
- Exterior Features
- Dog Run, Fire Pit, Garden, Smart Irrigation
- Window Features
- Window Treatments
- Security Features
- Carbon Monoxide Detector(s), Smart Locks, Smoke Detector(s), Video Doorbell
- Builder Source
- Public Records
Land Details
- PPA
- 0.00
- Sewer Fee
- 0.00
Schools
- Elementary School
- Sage Canyon
- Middle School
- Mesa
- High School
- Douglas County
Walk Score®
Listing Media
- Virtual Tour
- Click here to watch tour
Contact Agent
executed in 2.719 sec.













