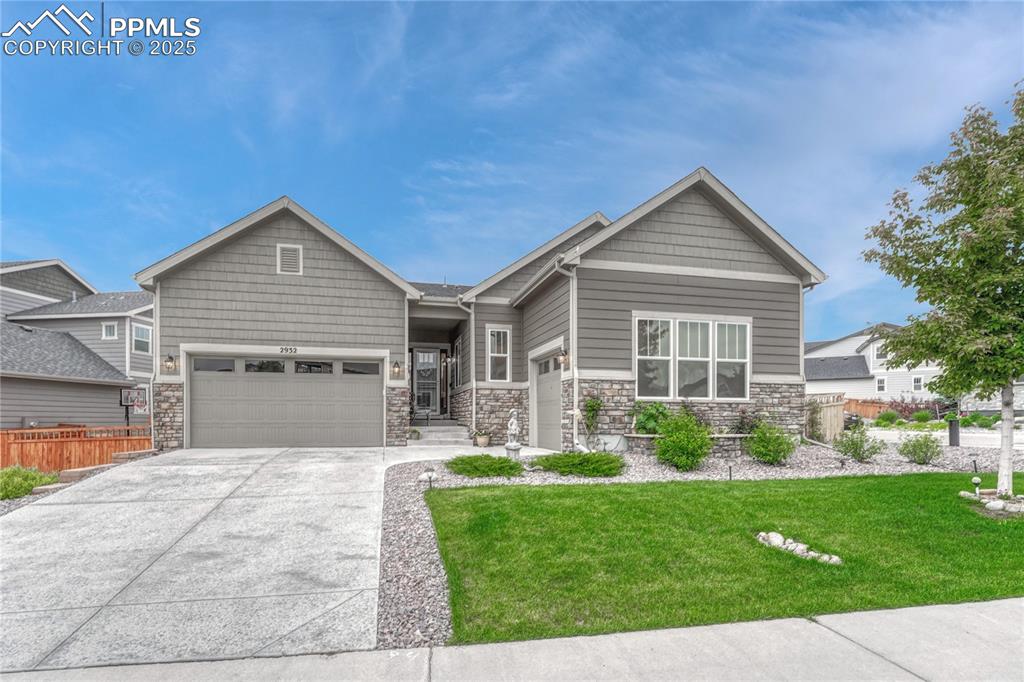3115 Carabiner Street
Castle Rock, CO 80108 — Douglas County — Macanta NeighborhoodResidential $974,900 Active Listing# 5244263
3 beds 3 baths 4986.00 sqft Lot size: 9583.20 sqft 0.22 acres 2021 build
Property Description
Stunning single-level ranch in Castle Rock’s Macanta community, designed for open living and seamless indoor–outdoor connection. This home offers nearly 5,000 total square feet with a breathtaking open-concept kitchen, dining, and living area filled with natural light from numerous windows as well as five expansive sliding doors. Luxury vinyl plank floors and quartz finishes set the tone, while the gourmet kitchen features GE stainless appliances and a striking backsplash.
The owner’s suite offers a spacious bedroom with a full wall of windows, a spa-style bathroom with dual vanities, soaking tub, and generous walk-in closet. An office with its own closet and large window currently serves as a work-from-home flex space but easily converts to a fourth bedroom.
Enjoy a $40,000 upgraded backyard featuring hardscape, turf, a covered patio, two additional outdoor living spaces, and a side-yard dog run that spans nearly the length of the home. The lot also benefits from an easement along one side, adding valuable privacy. This outdoor retreat is ideal for family living and entertaining alike.
The 4-car tandem garage with 10’ ceilings is ideal for car enthusiasts, offering room for lifts, storage, and multiple vehicles.
A full-footprint unfinished basement with 9’ ceilings and plumbing rough-in provides endless potential to expand and customize the space for future needs such as a home theater, gym, play area, or additional living space.
Located directly across from The Spoke, Macanta’s amenity hub, with pool, fitness center, and co-working space, this property offers immediate access to the community’s expanding 13+ miles of single-track trails.
Blending commuter convenience with the tranquility of rural living, this home delivers a lifestyle that is both connected and peaceful.
Now priced at $974,900 for immediate interest. Move-in ready and priced to sell, with quick possession available.
Listing Details
- Property Type
- Residential
- Listing#
- 5244263
- Source
- REcolorado (Denver)
- Last Updated
- 11-02-2025 02:15am
- Status
- Active
- Off Market Date
- 11-30--0001 12:00am
Property Details
- Property Subtype
- Single Family Residence
- Sold Price
- $974,900
- Original Price
- $989,000
- Location
- Castle Rock, CO 80108
- SqFT
- 4986.00
- Year Built
- 2021
- Acres
- 0.22
- Bedrooms
- 3
- Bathrooms
- 3
- Levels
- One
Map
Property Level and Sizes
- SqFt Lot
- 9583.20
- Lot Features
- Eat-in Kitchen, Entrance Foyer, Five Piece Bath, High Ceilings, High Speed Internet, Kitchen Island, Open Floorplan, Pantry, Primary Suite, Quartz Counters, Smart Thermostat, Smoke Free, Walk-In Closet(s)
- Lot Size
- 0.22
- Foundation Details
- Concrete Perimeter, Slab, Structural
- Basement
- Daylight, Full, Interior Entry, Sump Pump, Unfinished
Financial Details
- Previous Year Tax
- 9587.00
- Year Tax
- 2024
- Is this property managed by an HOA?
- Yes
- Primary HOA Name
- Macanta Community Association, Inc.
- Primary HOA Phone Number
- (303) 482-2213
- Primary HOA Amenities
- Bike Maintenance Area, Bike Storage, Elevator(s), Fitness Center, Parking, Playground, Pool, Trail(s)
- Primary HOA Fees
- 107.12
- Primary HOA Fees Frequency
- Monthly
Interior Details
- Interior Features
- Eat-in Kitchen, Entrance Foyer, Five Piece Bath, High Ceilings, High Speed Internet, Kitchen Island, Open Floorplan, Pantry, Primary Suite, Quartz Counters, Smart Thermostat, Smoke Free, Walk-In Closet(s)
- Appliances
- Convection Oven, Cooktop, Dishwasher, Disposal, Dryer, Microwave, Oven, Range, Range Hood, Refrigerator, Self Cleaning Oven, Sump Pump, Washer, Water Purifier
- Electric
- Central Air
- Flooring
- Vinyl
- Cooling
- Central Air
- Heating
- Natural Gas
- Fireplaces Features
- Gas, Living Room
- Utilities
- Cable Available, Electricity Available, Electricity Connected, Internet Access (Wired), Natural Gas Available, Natural Gas Connected, Phone Available, Phone Connected
Exterior Details
- Features
- Dog Run, Garden, Private Yard, Smart Irrigation
- Sewer
- Public Sewer
Garage & Parking
- Parking Features
- Concrete, Dry Walled, Exterior Access Door, Lighted, Oversized, Oversized Door, Smart Garage Door, Tandem
Exterior Construction
- Roof
- Shingle
- Construction Materials
- Cement Siding, Frame
- Exterior Features
- Dog Run, Garden, Private Yard, Smart Irrigation
- Window Features
- Window Treatments
- Security Features
- Carbon Monoxide Detector(s)
- Builder Name
- Taylor Morrison
- Builder Source
- Public Records
Land Details
- PPA
- 0.00
- Road Frontage Type
- Public
- Road Responsibility
- Public Maintained Road
- Road Surface Type
- Paved
- Sewer Fee
- 0.00
Schools
- Elementary School
- Legacy Point
- Middle School
- Mesa
- High School
- Ponderosa
Walk Score®
Listing Media
- Virtual Tour
- Click here to watch tour
Contact Agent
executed in 0.306 sec.













