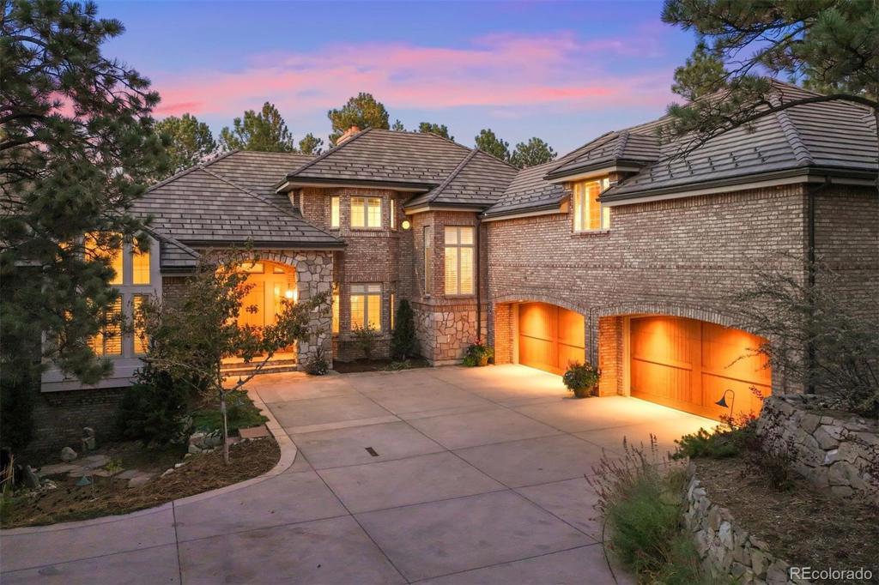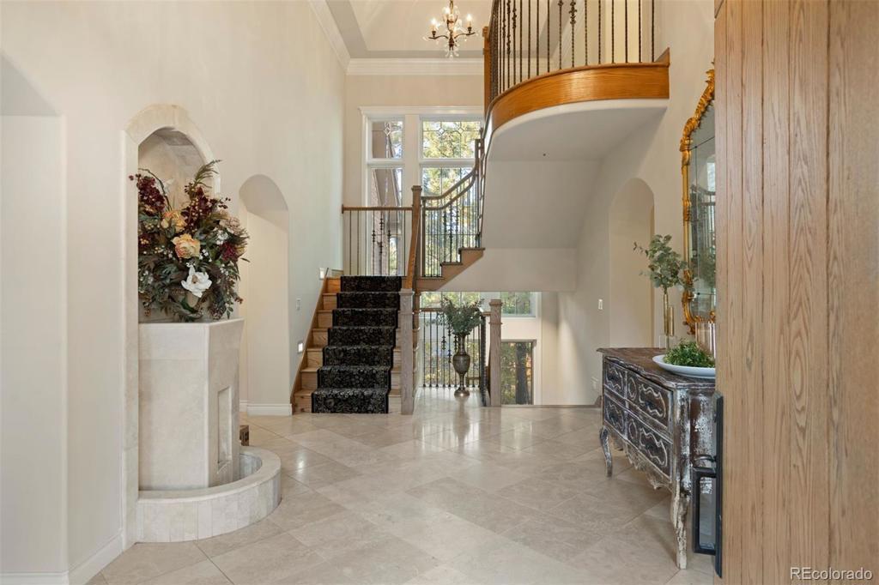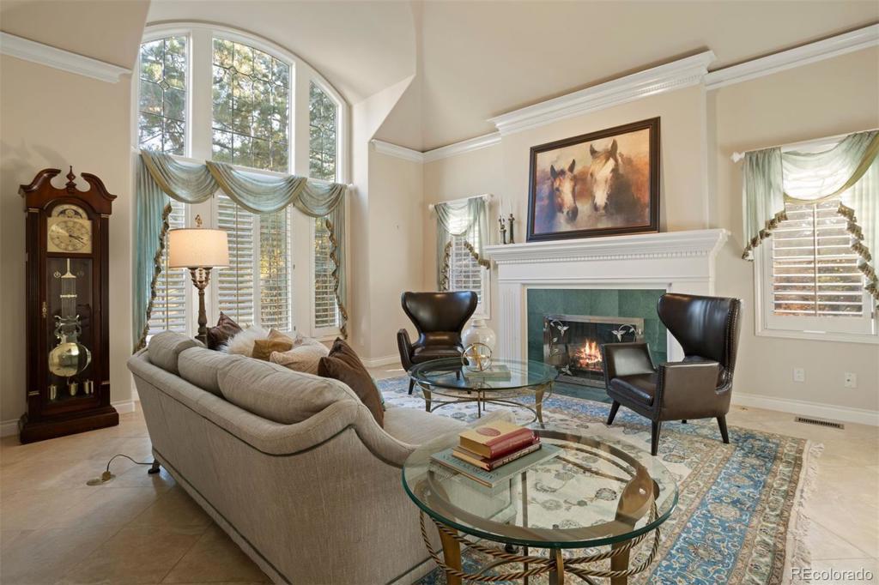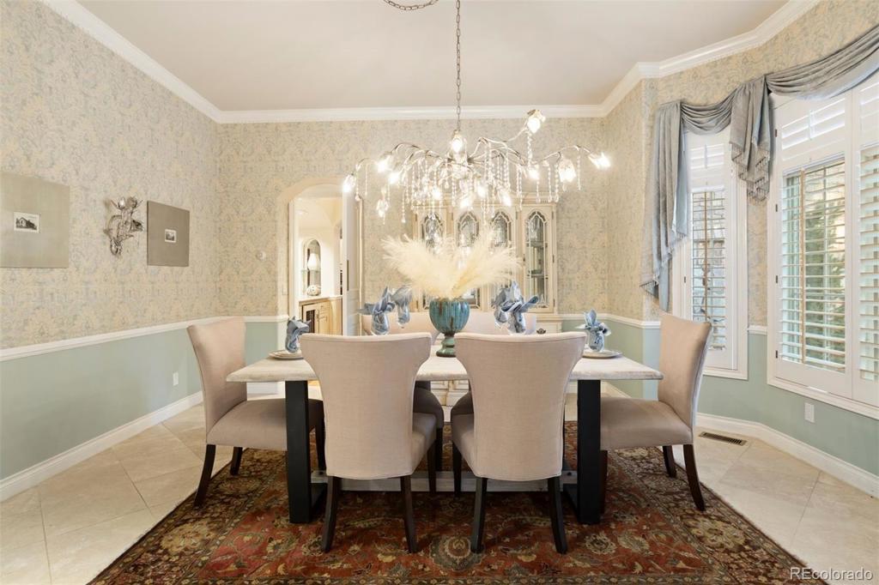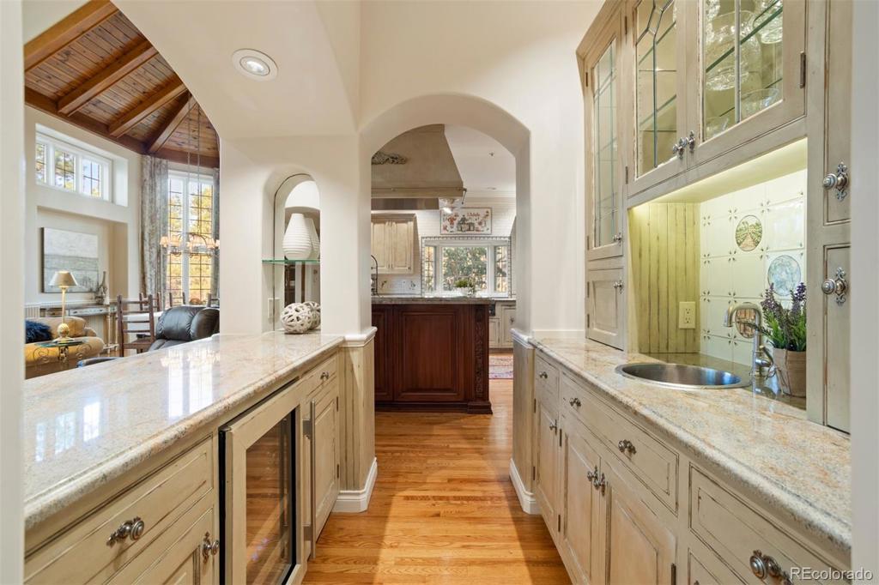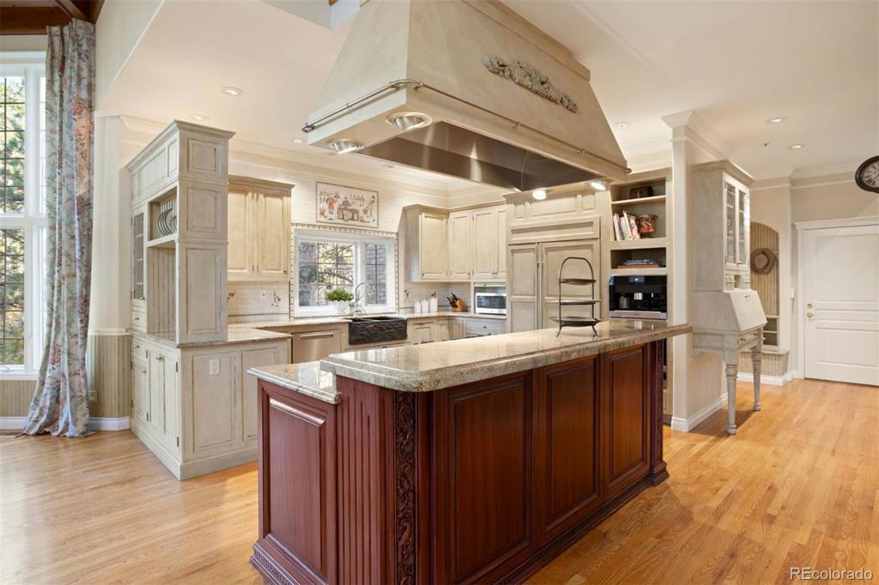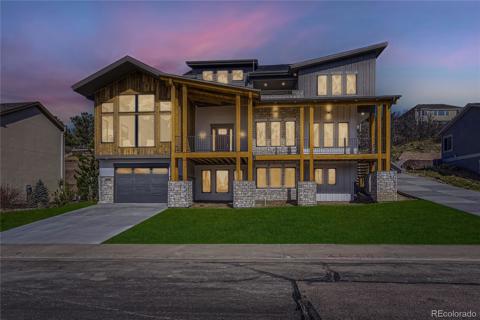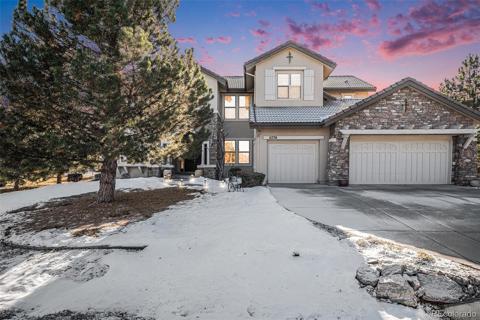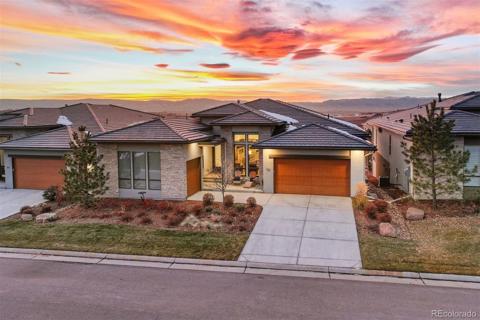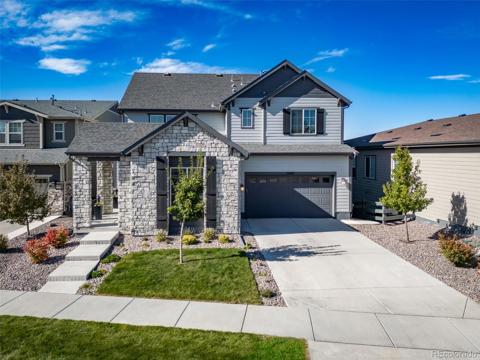337 Tamasoa Place
Castle Rock, CO 80108 — Douglas County — Castle Pines Village NeighborhoodResidential $2,500,000 Active Listing# 7424466
5 beds 8 baths 8584.00 sqft Lot size: 61419.60 sqft 1.41 acres 1994 build
Property Description
On a serene 1.4-acre lot in The Village at Castle Pines, this French Country-inspired estate offers unparalleled privacy and timeless elegance. Enter through an inviting foyer graced by a crystal chandelier and water feature, setting the stage for the refined spaces ahead. Formal living and dining rooms feature a gas fireplace, leaded windows, crown molding, and built-in shelving, creating an ideal ambiance for gatherings. The kitchen is a culinary dream, with a La Cornue CornuFe range, custom paneled Sub-Zero refrigerator, and Miele built-in coffee system. The space seamlessly connects to a butler's pantry and breakfast nook with a custom wood ceiling and great room that is flooded with natural light, featuring floor-to-ceiling windows, a grand brick fireplace, and access to a new composite deck with retractable awning. The main-floor primary suite is a sophisticated oasis with a newly remodeled bath featuring double sinks, dual shower heads, and two walk-in closets. An elegant wood-paneled study with a double-sided fireplace and well appointed laundry complete the main level. Upstairs, three spacious ensuite bedrooms with walk-in closets and a loft add space and comfort, while the walk-out lower level has all the extras: rec room, wet bar, home theater, home gym wine room, and an additional ensuite bedroom with private entrance. Outdoors, enjoy a gazebo, water feature, and flagstone patios. A heated driveway and floors in the entry and primary suite further enhance this estate which blends luxury with the beauty of Colorado’s landscape.
Listing Details
- Property Type
- Residential
- Listing#
- 7424466
- Source
- REcolorado (Denver)
- Last Updated
- 11-26-2024 04:55pm
- Status
- Active
- Off Market Date
- 11-30--0001 12:00am
Property Details
- Property Subtype
- Single Family Residence
- Sold Price
- $2,500,000
- Original Price
- $2,500,000
- Location
- Castle Rock, CO 80108
- SqFT
- 8584.00
- Year Built
- 1994
- Acres
- 1.41
- Bedrooms
- 5
- Bathrooms
- 8
- Levels
- Two
Map
Property Level and Sizes
- SqFt Lot
- 61419.60
- Lot Features
- Audio/Video Controls, Breakfast Nook, Built-in Features, Ceiling Fan(s), Eat-in Kitchen, Entrance Foyer, Five Piece Bath, Granite Counters, High Ceilings, Kitchen Island, Marble Counters, Open Floorplan, Pantry, Primary Suite, Quartz Counters, Solid Surface Counters, Utility Sink, Vaulted Ceiling(s), Walk-In Closet(s), Wet Bar
- Lot Size
- 1.41
- Basement
- Exterior Entry, Finished, Full, Walk-Out Access
- Common Walls
- No Common Walls
Financial Details
- Previous Year Tax
- 17584.00
- Year Tax
- 2023
- Is this property managed by an HOA?
- Yes
- Primary HOA Name
- Castle Pines Village
- Primary HOA Phone Number
- 303-814-1345
- Primary HOA Amenities
- Clubhouse, Fitness Center, Gated, Golf Course, Park, Playground, Pond Seasonal, Pool, Sauna, Security, Spa/Hot Tub, Tennis Court(s), Trail(s)
- Primary HOA Fees Included
- Recycling, Road Maintenance, Security, Snow Removal, Trash, Water
- Primary HOA Fees
- 400.00
- Primary HOA Fees Frequency
- Monthly
Interior Details
- Interior Features
- Audio/Video Controls, Breakfast Nook, Built-in Features, Ceiling Fan(s), Eat-in Kitchen, Entrance Foyer, Five Piece Bath, Granite Counters, High Ceilings, Kitchen Island, Marble Counters, Open Floorplan, Pantry, Primary Suite, Quartz Counters, Solid Surface Counters, Utility Sink, Vaulted Ceiling(s), Walk-In Closet(s), Wet Bar
- Appliances
- Bar Fridge, Convection Oven, Dishwasher, Disposal, Dryer, Microwave, Oven, Range, Range Hood, Refrigerator, Washer
- Electric
- Central Air
- Flooring
- Carpet, Tile, Wood
- Cooling
- Central Air
- Heating
- Forced Air, Hot Water, Natural Gas, Radiant, Radiant Floor
- Fireplaces Features
- Gas, Great Room, Living Room, Other
- Utilities
- Electricity Connected, Natural Gas Connected
Exterior Details
- Features
- Balcony, Garden, Lighting, Private Yard, Water Feature
- Water
- Public
- Sewer
- Public Sewer
Garage & Parking
- Parking Features
- Driveway-Heated
Exterior Construction
- Roof
- Concrete
- Construction Materials
- Brick, Stone
- Exterior Features
- Balcony, Garden, Lighting, Private Yard, Water Feature
- Window Features
- Bay Window(s), Window Coverings, Window Treatments
- Builder Source
- Public Records
Land Details
- PPA
- 0.00
- Road Surface Type
- Paved
- Sewer Fee
- 0.00
Schools
- Elementary School
- Buffalo Ridge
- Middle School
- Rocky Heights
- High School
- Rock Canyon
Walk Score®
Listing Media
- Virtual Tour
- Click here to watch tour
Contact Agent
executed in 2.849 sec.




