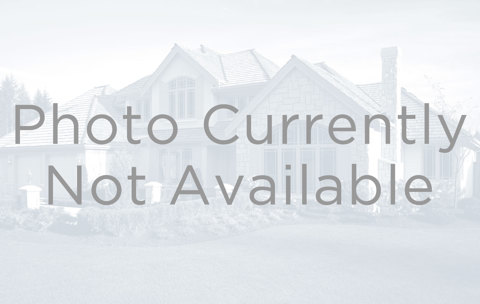5224 Knobcone Drive
Castle Rock, CO 80108 — Douglas County — Timber Canyon NeighborhoodResidential $1,784,000 Active Listing# 8613095
4 beds 4 baths 5605.00 sqft Lot size: 21824.00 sqft 0.50 acres 2007 build
Property Description
Timber Canyon offers the perfect blend of luxury and Colorado charm, just minutes from dining, shopping, trails, and parks. This fully remodeled 4-bedroom, 4-bathroom home sits on a beautifully landscaped lot with thoughtful upgrades throughout. The home features sleek black-painted doors, freshly painted walls and cabinets, new ceiling fans, a whole-house vacuum and whole home Generac generator. The expansive family room is flooded w/ natural light, showcasing a shiplap accent wall, Italian Venetian plaster fireplace w/ a new mantle, hearth, and custom storage nook. The fully gutted and remodeled gourmet kitchen, now open to the family room, includes brand new top-of-the-line appliances such as a double oven (4 ovens total), convection microwave, 6-burner range w/ griddle, and ice maker. Custom granite countertops, new cabinets, and an upgraded pantry enhance the space. The ultimate chef's kitchen features a new island, brick flooring, floating shelves, exposed beams, as well as a new sink, faucet, and updated light fixtures and motion detector accent lighting. The main-level office has newly painted cabinets, a stylish light fixture, and abundant natural light. The stairwells have new hard wood steps leading upstairs to 2 additional bedrooms and an oversized executive office (huge bonus room) completely reimagined with an enclosed wall, double doors, modern lighting, and fresh paint. The basement features a custom kids’ play area w/ a safety slide and upgraded bar with new cabinets, counters, a brick wall, wood beams, sink, faucet, and bar fridge. Enjoy the outdoors with refreshed landscaping with new artificial friendly turf, removed overgrown plants, and added fencing and gates for privacy. Outdoor spaces include a wood-burning fireplace, cozy dining patio, fire pit, a hot tub, and serene spaces for relaxation amid 100-year-old pines and local wildlife. This home offers luxurious living in a private mountain sanctuary, perfect for those seeking both peace and sophistication.
Listing Details
- Property Type
- Residential
- Listing#
- 8613095
- Source
- REcolorado (Denver)
- Last Updated
- 01-09-2025 06:40pm
- Status
- Active
- Off Market Date
- 11-30--0001 12:00am
Property Details
- Property Subtype
- Single Family Residence
- Sold Price
- $1,784,000
- Original Price
- $1,784,000
- Location
- Castle Rock, CO 80108
- SqFT
- 5605.00
- Year Built
- 2007
- Acres
- 0.50
- Bedrooms
- 4
- Bathrooms
- 4
- Levels
- Two
Map
Property Level and Sizes
- SqFt Lot
- 21824.00
- Lot Features
- Breakfast Nook, Built-in Features, Ceiling Fan(s), Central Vacuum, Eat-in Kitchen, Entrance Foyer, Five Piece Bath, Granite Counters, High Ceilings, Kitchen Island, Open Floorplan, Pantry, Primary Suite, Radon Mitigation System, Smoke Free, Hot Tub, Utility Sink, Vaulted Ceiling(s), Walk-In Closet(s), Wet Bar
- Lot Size
- 0.50
- Basement
- Finished, Partial
Financial Details
- Previous Year Tax
- 5672.00
- Year Tax
- 2023
- Is this property managed by an HOA?
- Yes
- Primary HOA Name
- Advance HOA Management
- Primary HOA Phone Number
- 303-482-2213
- Primary HOA Fees
- 485.00
- Primary HOA Fees Frequency
- Quarterly
Interior Details
- Interior Features
- Breakfast Nook, Built-in Features, Ceiling Fan(s), Central Vacuum, Eat-in Kitchen, Entrance Foyer, Five Piece Bath, Granite Counters, High Ceilings, Kitchen Island, Open Floorplan, Pantry, Primary Suite, Radon Mitigation System, Smoke Free, Hot Tub, Utility Sink, Vaulted Ceiling(s), Walk-In Closet(s), Wet Bar
- Appliances
- Convection Oven, Cooktop, Dishwasher, Disposal, Double Oven, Humidifier, Microwave, Oven, Refrigerator, Wine Cooler
- Electric
- Central Air
- Flooring
- Wood
- Cooling
- Central Air
- Heating
- Forced Air
- Fireplaces Features
- Family Room
- Utilities
- Cable Available, Electricity Connected, Natural Gas Connected
Exterior Details
- Features
- Fire Pit, Garden, Lighting, Private Yard, Spa/Hot Tub
- Water
- Public
- Sewer
- Public Sewer
Garage & Parking
- Parking Features
- Electric Vehicle Charging Station(s), Storage
Exterior Construction
- Roof
- Other
- Construction Materials
- Frame, Rock, Stucco
- Exterior Features
- Fire Pit, Garden, Lighting, Private Yard, Spa/Hot Tub
- Window Features
- Window Coverings
- Security Features
- Carbon Monoxide Detector(s), Radon Detector, Smoke Detector(s)
- Builder Source
- Public Records
Land Details
- PPA
- 0.00
- Road Frontage Type
- Public
- Road Surface Type
- Paved
- Sewer Fee
- 0.00
Schools
- Elementary School
- Sage Canyon
- Middle School
- Mesa
- High School
- Douglas County
Walk Score®
Contact Agent
executed in 2.670 sec.













