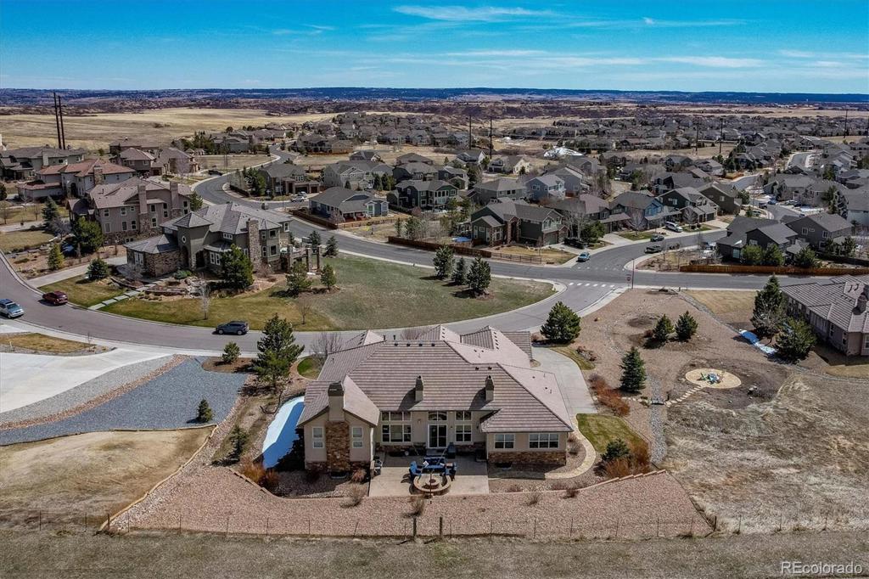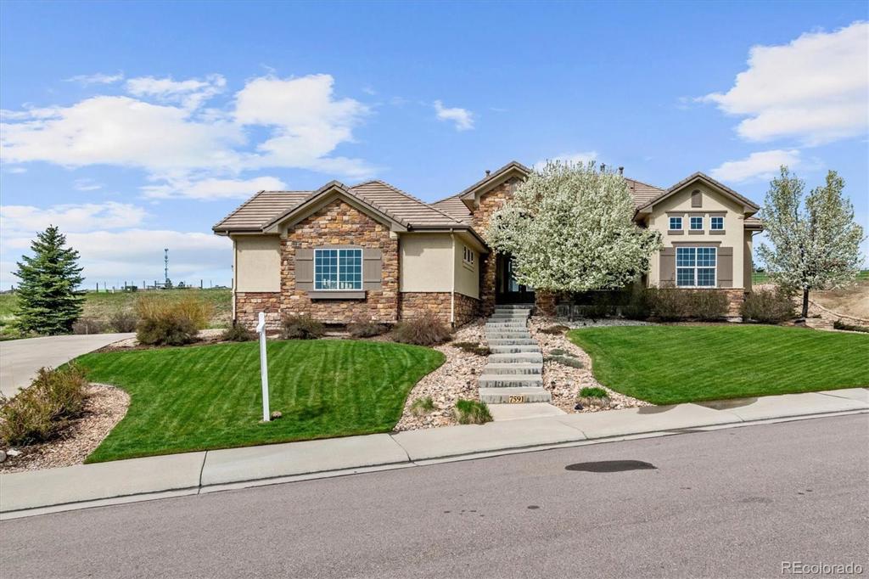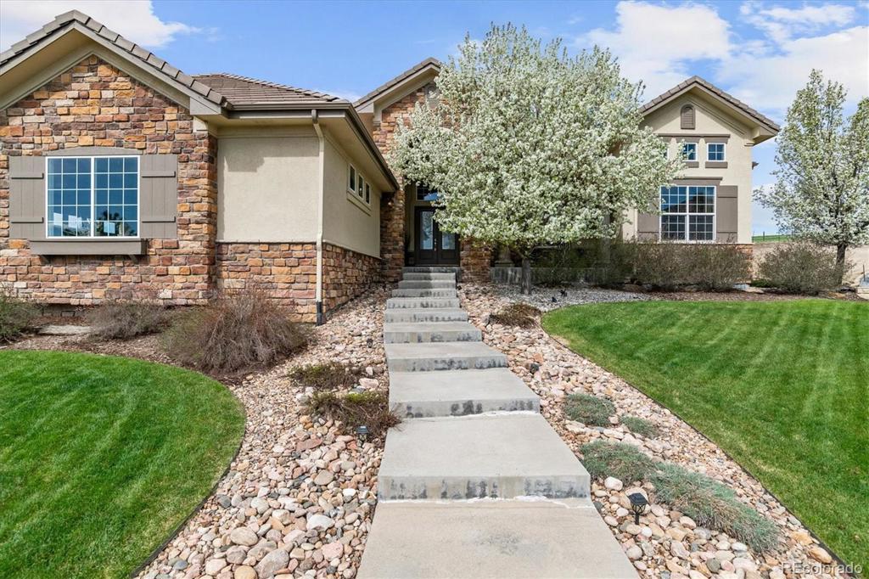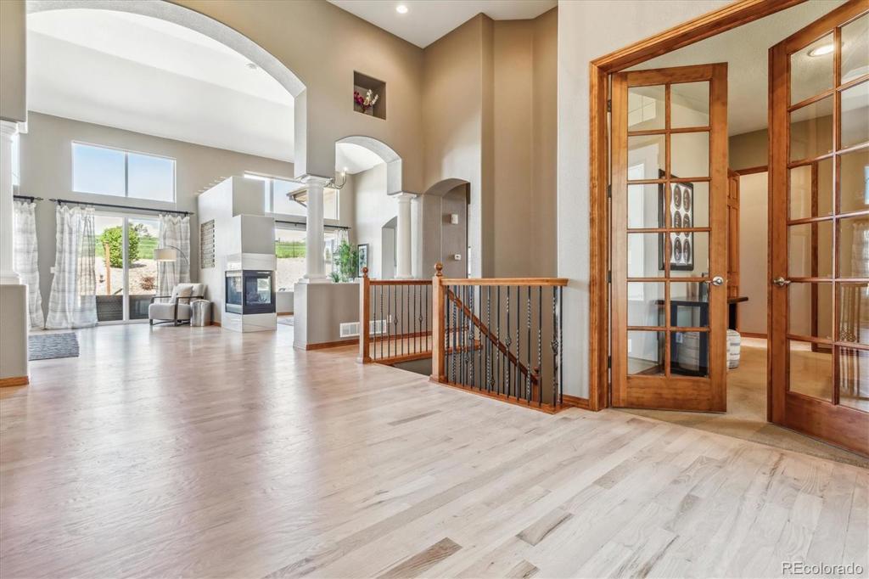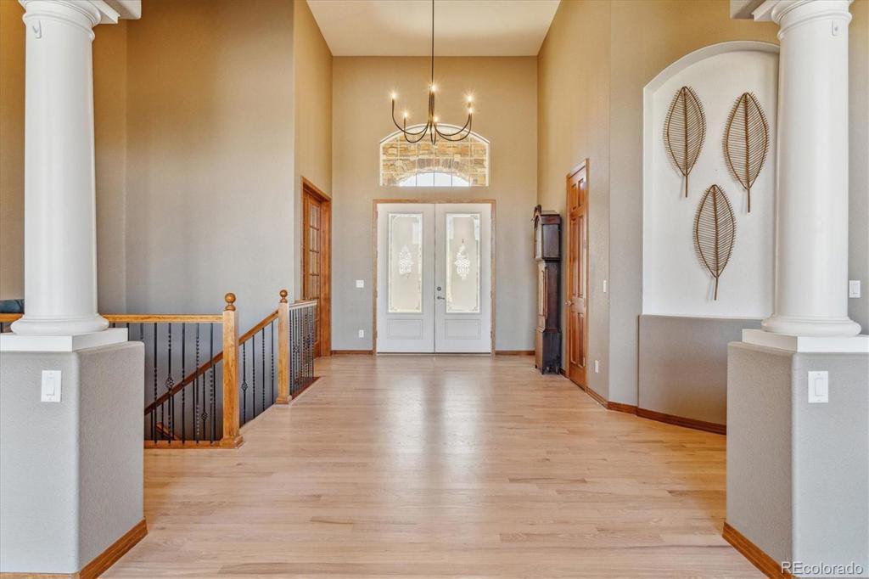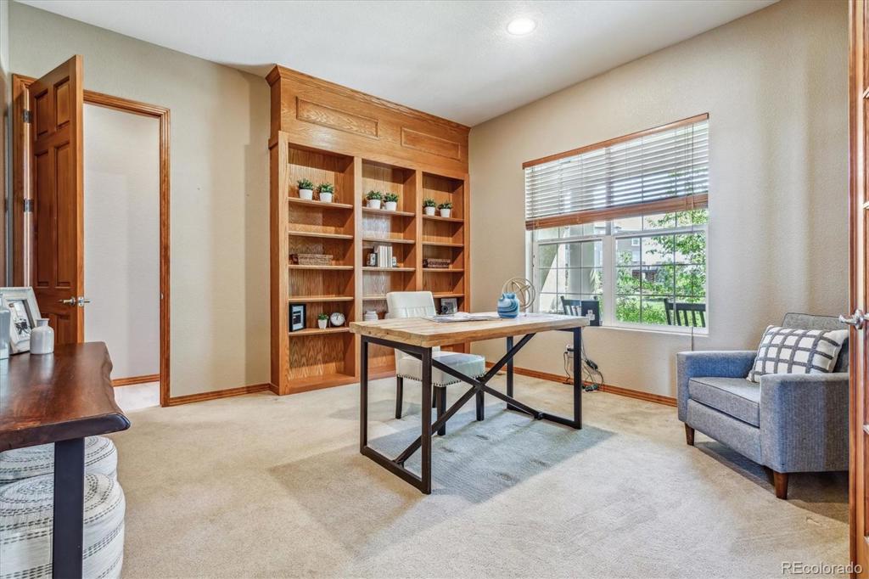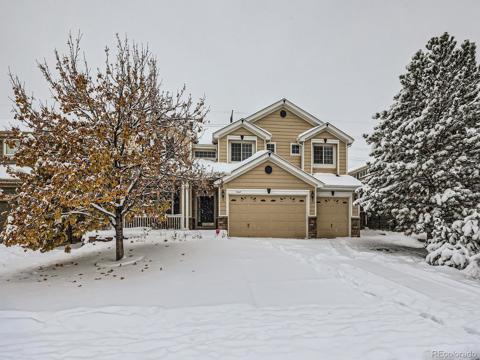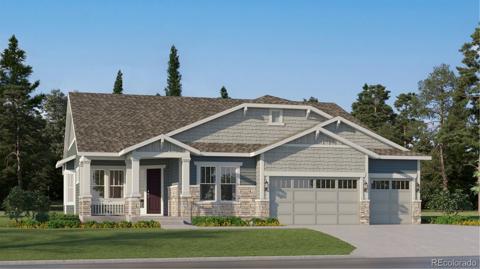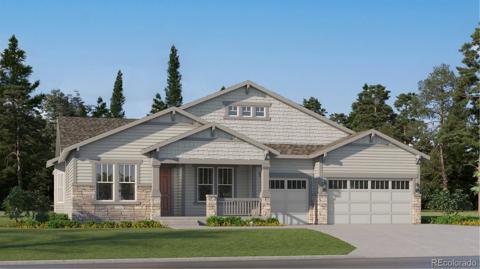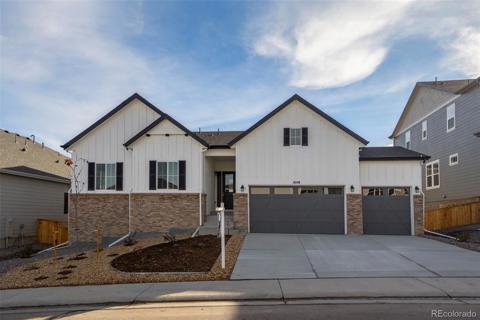7591 Kryptonite Lane
Castle Rock, CO 80108 — Douglas County — Maher Ranch NeighborhoodResidential $1,200,000 Active Listing# 9925651
5 beds 5 baths 6884.00 sqft Lot size: 43299.00 sqft 0.99 acres 2008 build
Property Description
Located in Puma Ridge in the well-desired Maher Ranch neighborhood, this 5 bed, 4.5 bath home truly has it all! Walking in you are greeted by beautiful wood floors, abundance of natural light, and entrance foyer welcoming you further into the home. Built for entertaining, you will admire the modern yet comfortable design of the formal living room with two-level windows, access to the back patio, wrap-around fireplace, and seamless flow into the formal dining room complete with a wet bar. The gourmet kitchen is nothing short of stunning and features SS appliances, quartz countertops and backsplash, an island with gas-range, bar seating, a large pantry, and is conveniently placed next to the expansive family room with cozy fireplace and built-in storage. Sitting at the opposite wing, the private primary suite boasts vaulted ceiling and ceiling fan, a fireplace, access to the back patio, and en-suite 5-piece bath w/ built-in vanity, dual sinks, and impressive walk-in closet. Finishing the main level is a large office, great-sized secondary bedroom, full bath, 1/2 bath, and laundry/mudroom giving access to the 4-car attached garage. Doubling the square footage, the basement is a homeowner's dream and features a large bonus room with a fireplace and wet bar, additional bonus room perfect for an exercise room, 3-great sized bedrooms with large walk-in closets, 2 full baths, and an incredible storage room to top it off. Saving the best for last, step outside onto the private back patio complete with unobstructed mountain views, mature landscaping, fire pit, additional flagstone patio, and ample room for your summer BBQs. This prime location offers an exceptional community with a large pool, clubhouse, parks, trails, and is conveniently located near I-25, 5-min drive to The Outlets at Castle Rock, and much more! You won't want to miss this incredible opportunity, come see it for yourself
Listing Details
- Property Type
- Residential
- Listing#
- 9925651
- Source
- REcolorado (Denver)
- Last Updated
- 11-27-2024 12:21am
- Status
- Active
- Off Market Date
- 11-30--0001 12:00am
Property Details
- Property Subtype
- Single Family Residence
- Sold Price
- $1,200,000
- Original Price
- $1,500,000
- Location
- Castle Rock, CO 80108
- SqFT
- 6884.00
- Year Built
- 2008
- Acres
- 0.99
- Bedrooms
- 5
- Bathrooms
- 5
- Levels
- One
Map
Property Level and Sizes
- SqFt Lot
- 43299.00
- Lot Features
- Built-in Features, Ceiling Fan(s), Eat-in Kitchen, Entrance Foyer, Five Piece Bath, High Ceilings, Jack & Jill Bathroom, Kitchen Island, Open Floorplan, Pantry, Primary Suite, Quartz Counters, Utility Sink, Vaulted Ceiling(s), Walk-In Closet(s), Wet Bar
- Lot Size
- 0.99
- Basement
- Finished, Full
Financial Details
- Previous Year Tax
- 10123.00
- Year Tax
- 2023
- Is this property managed by an HOA?
- Yes
- Primary HOA Name
- Sapphire Pointe Master Association
- Primary HOA Phone Number
- 303-985-9623
- Primary HOA Amenities
- Clubhouse, Park, Pool, Trail(s)
- Primary HOA Fees Included
- Recycling, Trash
- Primary HOA Fees
- 100.00
- Primary HOA Fees Frequency
- Monthly
Interior Details
- Interior Features
- Built-in Features, Ceiling Fan(s), Eat-in Kitchen, Entrance Foyer, Five Piece Bath, High Ceilings, Jack & Jill Bathroom, Kitchen Island, Open Floorplan, Pantry, Primary Suite, Quartz Counters, Utility Sink, Vaulted Ceiling(s), Walk-In Closet(s), Wet Bar
- Appliances
- Bar Fridge, Dishwasher, Disposal, Double Oven, Dryer, Microwave, Range, Washer
- Electric
- Central Air
- Flooring
- Carpet, Tile, Wood
- Cooling
- Central Air
- Heating
- Forced Air, Natural Gas
- Fireplaces Features
- Basement, Family Room, Gas, Living Room, Primary Bedroom
- Utilities
- Cable Available, Electricity Connected, Natural Gas Connected
Exterior Details
- Features
- Fire Pit, Lighting, Private Yard
- Lot View
- Mountain(s)
- Water
- Public
- Sewer
- Public Sewer
Garage & Parking
Exterior Construction
- Roof
- Concrete
- Construction Materials
- Frame, Rock, Stucco
- Exterior Features
- Fire Pit, Lighting, Private Yard
- Builder Source
- Public Records
Land Details
- PPA
- 0.00
- Sewer Fee
- 0.00
Schools
- Elementary School
- Sage Canyon
- Middle School
- Mesa
- High School
- Douglas County
Walk Score®
Listing Media
- Virtual Tour
- Click here to watch tour
Contact Agent
executed in 2.795 sec.




