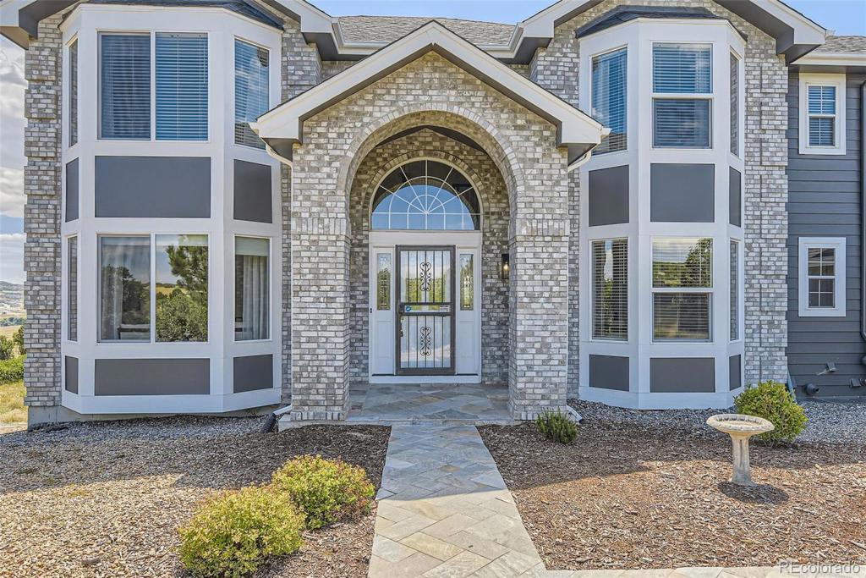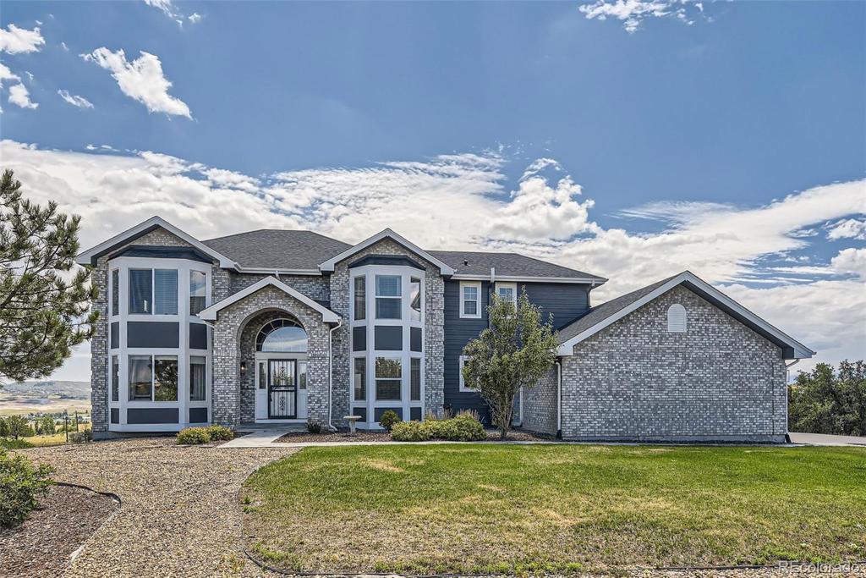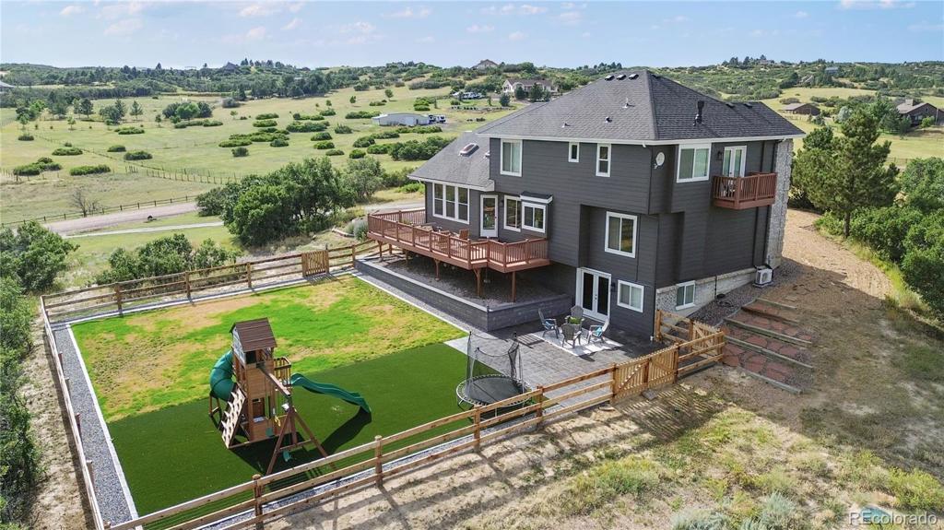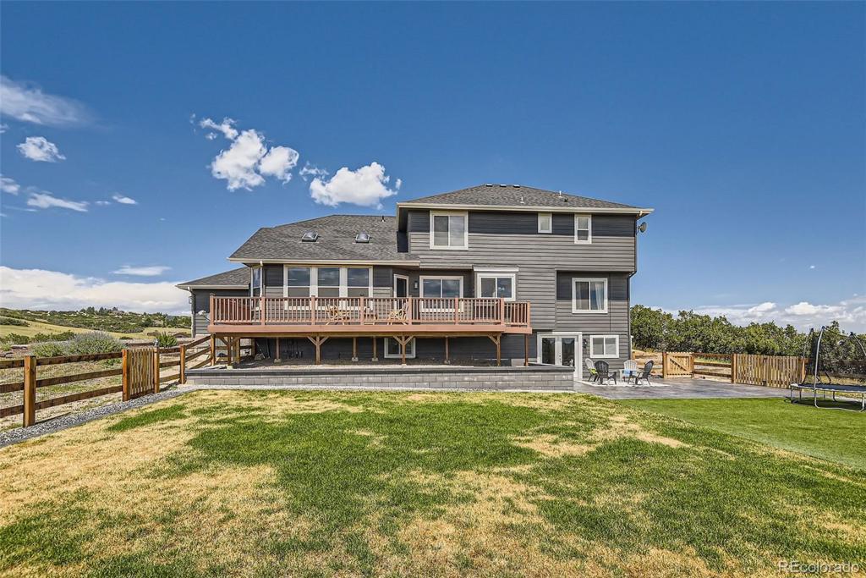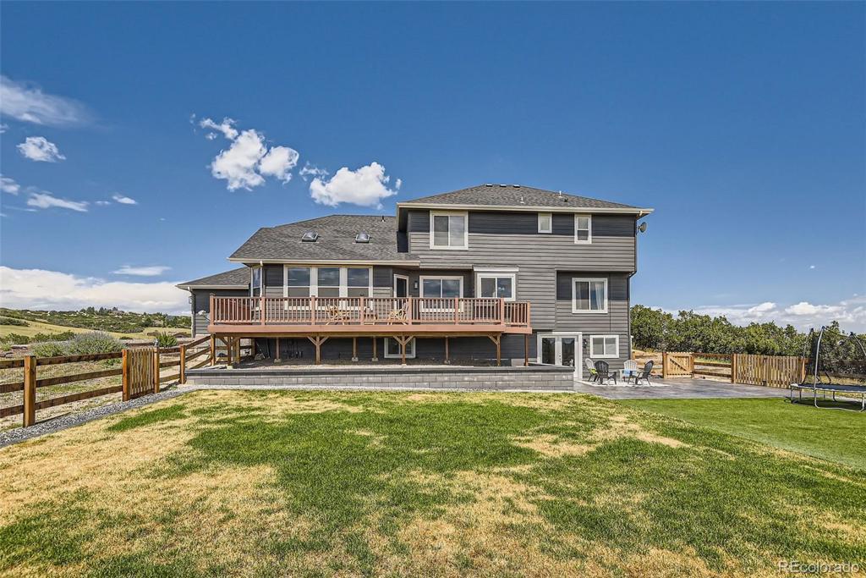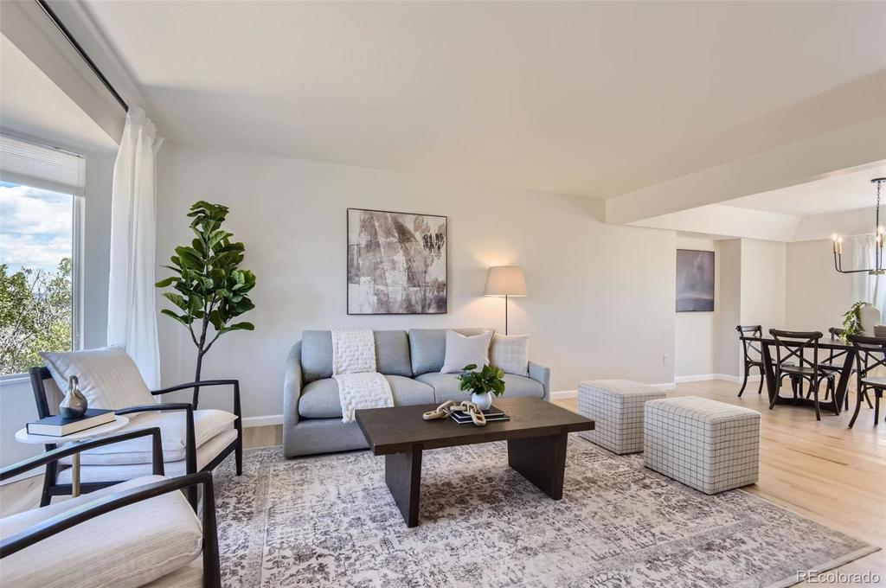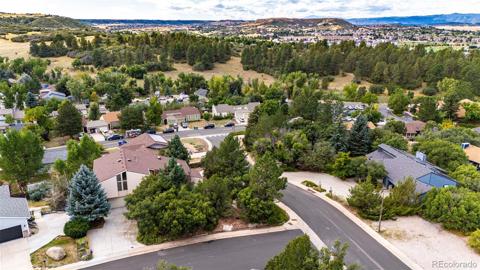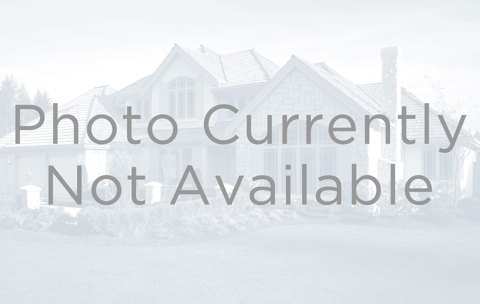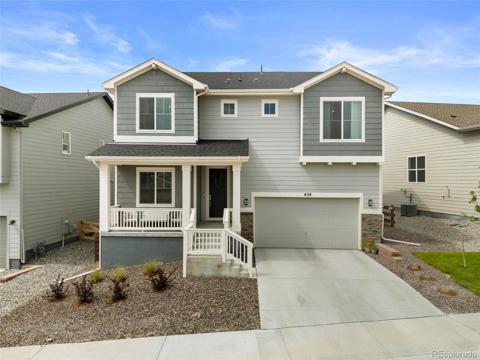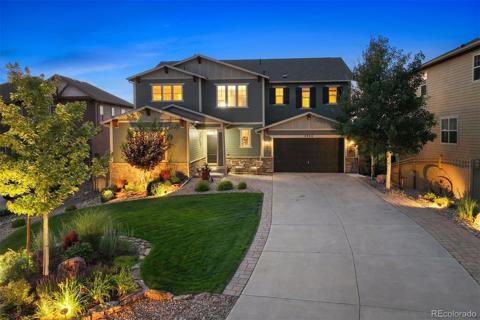1241 Clarkes Circle
Castle Rock, CO 80109 — Douglas County — Twin Oaks NeighborhoodResidential $1,225,000 Active Listing# 7647651
4 beds 4 baths 4114.00 sqft Lot size: 449974.80 sqft 10.33 acres 1994 build
Property Description
Nestled in the privately secluded Twin Oaks neighborhood, 1241 Clarkes Circle is ready to be your new home! As you turn into your circle driveway up on a hill, you will be met with a welcoming brick facade as you enter your new home. Through the front doors and throughout the main level, each room has been freshly painted and comes equipped with original hardwood flooring and new baseboards. Make your way through the living, dining and kitchen to your family room to enjoy your brick fireplace while over looking the views. You also have entertaining access to your oversized deck, making get to togethers easy on the host! On the main level, you will also find a half bath and office, perfect for working from the comfort of your own home! Upstairs you will find two additional bedrooms with a fully remodeled Jack and Jill bathroom. Your Primary Suite is fully equipped with remote blinds, a private deck, five-piece fully remodeled master suite and a 10x10 custom closet. No more fighting over closet space! The basement features plenty of additional space to entertain! You will find an additional bedroom, safe room, and access to the patio. Make your way outside to your newly landscaped backyard with stamped concrete patio, new fence, astroturf, and retaining wall. This lavish property also features plenty of garage space! The attached three car and detached garage have a fresh Polyspartic finished flooring, new garage doors and side hanging garage door openers, perfect for larger vehicles.
Did i mention there is also a water purification system throughout the house and a new septic tank? The list goes on, come see it for yourself!
Listing Details
- Property Type
- Residential
- Listing#
- 7647651
- Source
- REcolorado (Denver)
- Last Updated
- 10-02-2024 04:18pm
- Status
- Active
- Off Market Date
- 11-30--0001 12:00am
Property Details
- Property Subtype
- Single Family Residence
- Sold Price
- $1,225,000
- Original Price
- $1,275,000
- Location
- Castle Rock, CO 80109
- SqFT
- 4114.00
- Year Built
- 1994
- Acres
- 10.33
- Bedrooms
- 4
- Bathrooms
- 4
- Levels
- Two
Map
Property Level and Sizes
- SqFt Lot
- 449974.80
- Lot Features
- Ceiling Fan(s), Eat-in Kitchen, Entrance Foyer, Five Piece Bath, High Ceilings, Jack & Jill Bathroom, Kitchen Island, Open Floorplan, Pantry, Primary Suite, Radon Mitigation System, Smart Thermostat, Smoke Free, Utility Sink, Vaulted Ceiling(s), Walk-In Closet(s)
- Lot Size
- 10.33
- Basement
- Finished, Full, Walk-Out Access
- Common Walls
- No Common Walls
Financial Details
- Previous Year Tax
- 6644.00
- Year Tax
- 2023
- Is this property managed by an HOA?
- Yes
- Primary HOA Name
- Twin Oaks HOA
- Primary HOA Phone Number
- 303-570-7061
- Primary HOA Amenities
- Trail(s)
- Primary HOA Fees
- 50.00
- Primary HOA Fees Frequency
- Annually
Interior Details
- Interior Features
- Ceiling Fan(s), Eat-in Kitchen, Entrance Foyer, Five Piece Bath, High Ceilings, Jack & Jill Bathroom, Kitchen Island, Open Floorplan, Pantry, Primary Suite, Radon Mitigation System, Smart Thermostat, Smoke Free, Utility Sink, Vaulted Ceiling(s), Walk-In Closet(s)
- Appliances
- Dishwasher, Disposal, Double Oven, Dryer, Microwave, Range, Refrigerator, Self Cleaning Oven, Washer
- Laundry Features
- In Unit
- Electric
- Central Air
- Flooring
- Carpet, Tile, Wood
- Cooling
- Central Air
- Heating
- Forced Air
- Fireplaces Features
- Bedroom, Living Room
- Utilities
- Cable Available, Electricity Connected, Natural Gas Connected, Phone Available
Exterior Details
- Features
- Balcony, Lighting, Playground, Private Yard, Rain Gutters, Smart Irrigation
- Lot View
- City, Meadow, Mountain(s)
- Water
- Well
- Sewer
- Septic Tank
Garage & Parking
- Parking Features
- Asphalt, Circular Driveway, Concrete, Dry Walled, Exterior Access Door, Floor Coating, Insulated Garage, Lighted, Oversized, Smart Garage Door
Exterior Construction
- Roof
- Composition
- Construction Materials
- Brick, Frame, Wood Siding
- Exterior Features
- Balcony, Lighting, Playground, Private Yard, Rain Gutters, Smart Irrigation
- Window Features
- Bay Window(s), Double Pane Windows, Egress Windows, Skylight(s), Window Coverings
- Security Features
- Carbon Monoxide Detector(s), Radon Detector, Smoke Detector(s)
- Builder Source
- Public Records
Land Details
- PPA
- 0.00
- Road Frontage Type
- Private Road, Public
- Road Responsibility
- Public Maintained Road
- Road Surface Type
- Dirt, Gravel, Paved
- Sewer Fee
- 0.00
Schools
- Elementary School
- Clear Sky
- Middle School
- Castle Rock
- High School
- Castle View
Walk Score®
Contact Agent
executed in 4.203 sec.




