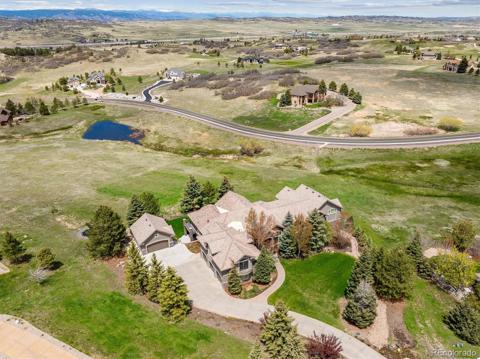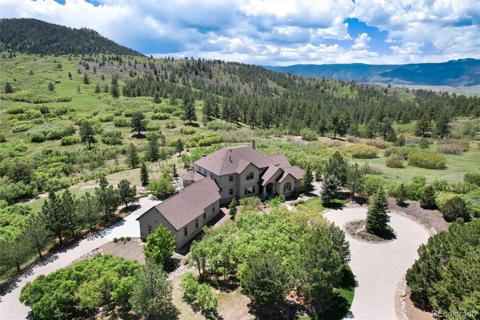1701 Creedmoor Court
Castle Rock, CO 80109 — Douglas County — Keene Ranch NeighborhoodResidential $2,200,000 Coming Soon Listing# 9268792
4 beds 4 baths 6464.00 sqft Lot size: 231739.20 sqft 5.32 acres 2017 build
Property Description
Leaving the hustle of the city behind, discover a place where nature and architecture beautifully converge. Sleek modern elegance with flawless wood floors and soaring 18-foot ceilings elevate the home’s design elegance. Situated on a quiet cul-de-sac, with views of Dawson Butte and the sweeping Front Range—all the better viewed from the expansive deck. The property spans 5 acres with meticulously landscaped grounds and lush greenery. // Showings start Monday, January 13th. More photos and details coming soon!
Listing Details
- Property Type
- Residential
- Listing#
- 9268792
- Source
- REcolorado (Denver)
- Last Updated
- 01-07-2025 04:57pm
- Status
- Coming Soon
- Off Market Date
- 11-30--0001 12:00am
Property Details
- Property Subtype
- Single Family Residence
- Sold Price
- $2,200,000
- Location
- Castle Rock, CO 80109
- SqFT
- 6464.00
- Year Built
- 2017
- Acres
- 5.32
- Bedrooms
- 4
- Bathrooms
- 4
- Levels
- One
Map
Property Level and Sizes
- SqFt Lot
- 231739.20
- Lot Features
- Built-in Features, Ceiling Fan(s), Eat-in Kitchen, Five Piece Bath, High Ceilings, Kitchen Island, Open Floorplan, Pantry, Primary Suite, Quartz Counters, Vaulted Ceiling(s), Walk-In Closet(s), Wet Bar
- Lot Size
- 5.32
- Basement
- Finished, Full, Walk-Out Access
Financial Details
- Previous Year Tax
- 10101.00
- Year Tax
- 2024
- Is this property managed by an HOA?
- Yes
- Primary HOA Name
- Keene Ranch
- Primary HOA Phone Number
- (303) 221-1117
- Primary HOA Amenities
- Trail(s)
- Primary HOA Fees
- 380.00
- Primary HOA Fees Frequency
- Annually
Interior Details
- Interior Features
- Built-in Features, Ceiling Fan(s), Eat-in Kitchen, Five Piece Bath, High Ceilings, Kitchen Island, Open Floorplan, Pantry, Primary Suite, Quartz Counters, Vaulted Ceiling(s), Walk-In Closet(s), Wet Bar
- Appliances
- Bar Fridge, Dishwasher, Double Oven, Dryer, Microwave, Range, Range Hood, Refrigerator, Washer
- Electric
- Central Air
- Flooring
- Carpet, Wood
- Cooling
- Central Air
- Heating
- Forced Air
- Fireplaces Features
- Gas, Great Room, Recreation Room
- Utilities
- Electricity Connected, Natural Gas Connected
Exterior Details
- Features
- Private Yard
- Lot View
- Mountain(s)
- Water
- Well
- Sewer
- Septic Tank
Garage & Parking
- Parking Features
- Finished, Floor Coating
Exterior Construction
- Roof
- Composition
- Construction Materials
- Stone, Stucco
- Exterior Features
- Private Yard
- Security Features
- Video Doorbell
- Builder Source
- Public Records
Land Details
- PPA
- 0.00
- Road Frontage Type
- Public
- Road Responsibility
- Public Maintained Road
- Road Surface Type
- Paved
- Sewer Fee
- 0.00
Schools
- Elementary School
- Clear Sky
- Middle School
- Castle Rock
- High School
- Castle View
Walk Score®
Contact Agent
executed in 2.621 sec.













