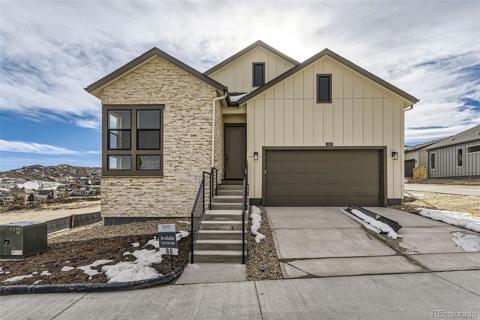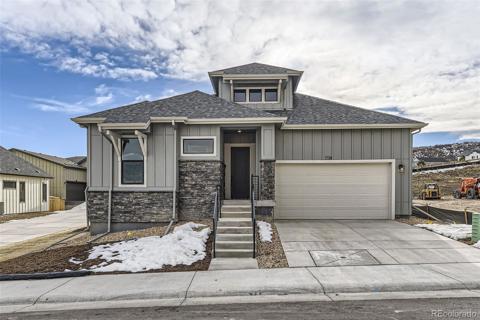2446 Cactus Bloom Court
Castle Rock, CO 80109 — Douglas County — The Meadows NeighborhoodResidential $660,000 Active Listing# 7889042
4 beds 3 baths 3563.00 sqft Lot size: 6229.00 sqft 0.14 acres 2010 build
Property Description
Discover this desirable location in The Meadows, updated throughout. This home boasts an open floor plan that effortlessly blends comfort with style. Delight in the fresh paint, new carpet, and the new quartz countertops in the kitchen. Step into a welcoming foyer bathed in natural light, leading to a family room with built-ins and a fireplace perfect for unwinding , opening to a spacious kitchen featuring an expansive island with bar seating and equipped with ample storage for your culinary explorations. Also on the main level is a half bath, convenient laundry room, and dining room with access to the fenced backyard. Upstairs, step into the primary suite boasting its own deck, an expansive bathroom with a double vanity, an oversized spa shower tub combo, and a vast walk-in closet with a window for natural light. Two additional bedrooms, a full bathroom, and a vast multi-purpose room suitable as an office, den, home theatre, or 4th bedroom complete this level. An unfinished basement awaits your creative touch. The charm of this home extends to the outdoors, where you can enjoy a tranquil private backyard. More than just a house, this is a home where life's moments are cherished. Seize the opportunity to own this delightful and charming property in The Meadows..
Listing Details
- Property Type
- Residential
- Listing#
- 7889042
- Source
- REcolorado (Denver)
- Last Updated
- 01-01-2025 06:18pm
- Status
- Active
- Off Market Date
- 11-30--0001 12:00am
Property Details
- Property Subtype
- Single Family Residence
- Sold Price
- $660,000
- Original Price
- $680,000
- Location
- Castle Rock, CO 80109
- SqFT
- 3563.00
- Year Built
- 2010
- Acres
- 0.14
- Bedrooms
- 4
- Bathrooms
- 3
- Levels
- Two
Map
Property Level and Sizes
- SqFt Lot
- 6229.00
- Lot Features
- Built-in Features, Eat-in Kitchen, Entrance Foyer, Five Piece Bath, High Ceilings, Kitchen Island, Open Floorplan, Pantry, Primary Suite, Quartz Counters, Walk-In Closet(s)
- Lot Size
- 0.14
- Basement
- Unfinished
Financial Details
- Previous Year Tax
- 4408.00
- Year Tax
- 2023
- Is this property managed by an HOA?
- Yes
- Primary HOA Name
- The Meadows
- Primary HOA Phone Number
- 303-814-3958
- Primary HOA Amenities
- Clubhouse, Playground, Pool, Trail(s)
- Primary HOA Fees Included
- Recycling, Trash
- Primary HOA Fees
- 247.00
- Primary HOA Fees Frequency
- Quarterly
Interior Details
- Interior Features
- Built-in Features, Eat-in Kitchen, Entrance Foyer, Five Piece Bath, High Ceilings, Kitchen Island, Open Floorplan, Pantry, Primary Suite, Quartz Counters, Walk-In Closet(s)
- Appliances
- Dishwasher, Microwave, Range, Refrigerator
- Electric
- Central Air
- Flooring
- Carpet, Laminate, Wood
- Cooling
- Central Air
- Heating
- Forced Air
- Fireplaces Features
- Family Room
- Utilities
- Electricity Connected, Natural Gas Connected
Exterior Details
- Features
- Balcony, Private Yard
- Water
- Public
- Sewer
- Public Sewer
Garage & Parking
Exterior Construction
- Roof
- Concrete
- Construction Materials
- Frame, Vinyl Siding
- Exterior Features
- Balcony, Private Yard
- Security Features
- Smoke Detector(s)
- Builder Source
- Public Records
Land Details
- PPA
- 0.00
- Road Frontage Type
- Public
- Road Responsibility
- Public Maintained Road
- Sewer Fee
- 0.00
Schools
- Elementary School
- Clear Sky
- Middle School
- Castle Rock
- High School
- Castle View
Walk Score®
Contact Agent
executed in 2.579 sec.













