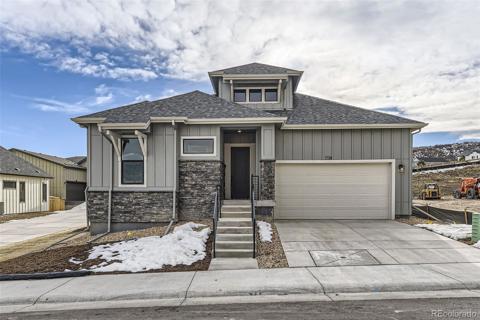2455 Fairway Wood Circle
Castle Rock, CO 80109 — Douglas County — Red Hawk NeighborhoodResidential $939,900 Active Listing# 2714589
6 beds 5 baths 4370.00 sqft Lot size: 9148.00 sqft 0.21 acres 2013 build
Property Description
Welcome to a home where every detail has been thoughtfully curated—nestled near Red Hawk Ridge Golf Course with peaceful views of open space and mountains in the distance. From the moment you step inside, the warm hardwood floors, natural light, and soaring two-story great room invite you to settle in. The formal dining room is perfect for hosting, complete with a built-in wet bar and beverage fridge that make entertaining effortless. The kitchen is the heart of the home, where granite countertops, stainless steel appliances, a gas cooktop, double ovens, and a center island with seating make both everyday meals and special gatherings a joy. A sunlit breakfast nook looks out over the backyard, while the open layout flows into the great room with its cozy gas fireplace and custom built-ins. Tucked on the main level is a private bedroom with its own full bath—ideal for guests or a quiet home office. The laundry room is as practical as it is stylish, featuring built-in cabinets, a folding counter, sink, and mudroom bench. Upstairs, the vaulted primary suite offers a quiet escape, where sunsets and views stretch across the horizon. The spa-like 5-piece bath and walk-in closet complete this relaxing retreat. Three additional generously sized bedrooms offer flexibility for everyone—one with a charming window seat and private ensuite, creating a perfect hideaway. Downstairs, the finished basement adds even more room to live and play, with a large rec room, private bedroom with sliding barn door, heated bathroom floors, a walk-in closet, and ample storage. Out back, your personal sanctuary awaits—mature trees, a water feature, an open deck, and a pergola create the perfect setting for a firepit and summer nights. With a 3-car garage, central A/C, and an unbeatable location close to trails, dining, outlets and downtown Castle Rock—this home is move-in ready and waiting for its next story to begin.
Listing Details
- Property Type
- Residential
- Listing#
- 2714589
- Source
- REcolorado (Denver)
- Last Updated
- 04-05-2025 08:36am
- Status
- Active
- Off Market Date
- 11-30--0001 12:00am
Property Details
- Property Subtype
- Single Family Residence
- Sold Price
- $939,900
- Original Price
- $939,900
- Location
- Castle Rock, CO 80109
- SqFT
- 4370.00
- Year Built
- 2013
- Acres
- 0.21
- Bedrooms
- 6
- Bathrooms
- 5
- Levels
- Two
Map
Property Level and Sizes
- SqFt Lot
- 9148.00
- Lot Features
- Built-in Features, Ceiling Fan(s), Corian Counters, Eat-in Kitchen, Entrance Foyer, Five Piece Bath, Granite Counters, High Ceilings, High Speed Internet, Jack & Jill Bathroom, Kitchen Island, Open Floorplan, Pantry, Primary Suite, Smoke Free, Utility Sink, Vaulted Ceiling(s), Walk-In Closet(s), Wet Bar, Wired for Data
- Lot Size
- 0.21
- Foundation Details
- Slab
- Basement
- Finished, Full
- Common Walls
- No Common Walls
Financial Details
- Previous Year Tax
- 3816.00
- Year Tax
- 2024
- Is this property managed by an HOA?
- Yes
- Primary HOA Name
- Red Hawk
- Primary HOA Phone Number
- 303-224-0004
- Primary HOA Amenities
- Playground, Trail(s)
- Primary HOA Fees Included
- Recycling, Trash
- Primary HOA Fees
- 175.00
- Primary HOA Fees Frequency
- Quarterly
Interior Details
- Interior Features
- Built-in Features, Ceiling Fan(s), Corian Counters, Eat-in Kitchen, Entrance Foyer, Five Piece Bath, Granite Counters, High Ceilings, High Speed Internet, Jack & Jill Bathroom, Kitchen Island, Open Floorplan, Pantry, Primary Suite, Smoke Free, Utility Sink, Vaulted Ceiling(s), Walk-In Closet(s), Wet Bar, Wired for Data
- Appliances
- Dishwasher, Disposal, Double Oven, Gas Water Heater, Microwave, Oven, Refrigerator, Wine Cooler
- Laundry Features
- In Unit
- Electric
- Air Conditioning-Room
- Flooring
- Carpet, Tile, Wood
- Cooling
- Air Conditioning-Room
- Heating
- Forced Air
- Fireplaces Features
- Gas Log, Great Room
- Utilities
- Cable Available, Electricity Connected, Internet Access (Wired), Natural Gas Connected, Phone Available
Exterior Details
- Features
- Lighting, Private Yard, Rain Gutters, Water Feature
- Lot View
- Mountain(s)
- Water
- Public
- Sewer
- Public Sewer
Garage & Parking
- Parking Features
- Concrete, Finished, Insulated Garage, Oversized
Exterior Construction
- Roof
- Composition
- Construction Materials
- Frame, Wood Siding
- Exterior Features
- Lighting, Private Yard, Rain Gutters, Water Feature
- Window Features
- Double Pane Windows, Window Coverings
- Security Features
- Carbon Monoxide Detector(s), Smoke Detector(s)
- Builder Source
- Public Records
Land Details
- PPA
- 0.00
- Road Frontage Type
- Public
- Road Responsibility
- Public Maintained Road
- Road Surface Type
- Paved
- Sewer Fee
- 0.00
Schools
- Elementary School
- Clear Sky
- Middle School
- Castle Rock
- High School
- Castle View
Walk Score®
Listing Media
- Virtual Tour
- Click here to watch tour
Contact Agent
executed in 0.344 sec.




)
)
)
)
)
)



