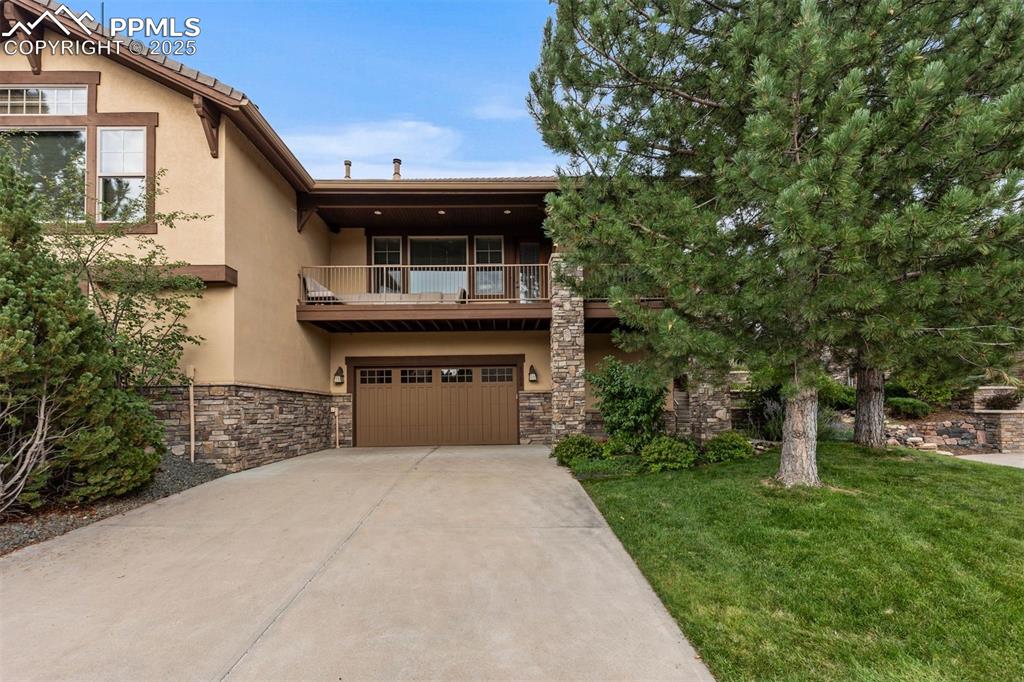3438 Elk Run Drive
Castle Rock, CO 80109 — Douglas County — The Meadows NeighborhoodResidential $995,000 Active Listing# 4275017
4 beds 6 baths 5861.00 sqft Lot size: 14985.00 sqft 0.34 acres 2007 build
Property Description
Featuring a rare, walk-out ranch in Soaring Eagle Estates with stunning curb-appeal! This beautiful Great Room ranch offers a spacious sunlit Primary Suite with 5-piece bath and walk-in closet, PLUS a second ensuite, full sized Guest Room with walk-in closet on the main level. The elegant entry leads to an enormous Great Room with volume ceilings, fireplace, built-ins, a wall of windows and a pass-through to the Chef's kitchen. The kitchen offers granite countertops, expansive cabinets and prep surfaces, an island and a spacious eat-in nook. The formal dining room is connected to the kitchen through an efficient Butler's Pantry. The office, Powder bath and main floor laundry room complete the main level. The finished, walk-out basement is built for casual entertainment with a wet bar, a rec room sized for a pool table (negotiable), a theater/media room, an exercise room, a powder bath and two additional secondary ensuite bedrooms. The utility room has ample space for seasonal storage too. The outdoor spaces include a generous partially covered upper deck with a stone fireplace, a covered patio at the walk-out level (hot tub included) and a lush, beautifully landscaped, private yard with mature trees, shrubs and perennial flowering plants. The 3 car garage is finished and spacious with plenty of room for a workshop or storage.
Listing Details
- Property Type
- Residential
- Listing#
- 4275017
- Source
- REcolorado (Denver)
- Last Updated
- 11-11-2025 08:58pm
- Status
- Active
- Off Market Date
- 11-30--0001 12:00am
Property Details
- Property Subtype
- Single Family Residence
- Sold Price
- $995,000
- Original Price
- $1,100,000
- Location
- Castle Rock, CO 80109
- SqFT
- 5861.00
- Year Built
- 2007
- Acres
- 0.34
- Bedrooms
- 4
- Bathrooms
- 6
- Levels
- One
Map
Property Level and Sizes
- SqFt Lot
- 14985.00
- Lot Features
- Breakfast Bar, Ceiling Fan(s), Eat-in Kitchen, Entrance Foyer, Five Piece Bath, Granite Counters, High Ceilings, In-Law Floorplan, Kitchen Island, Open Floorplan, Pantry, Primary Suite, Hot Tub, Vaulted Ceiling(s), Walk-In Closet(s)
- Lot Size
- 0.34
- Foundation Details
- Concrete Perimeter, Slab
- Basement
- Daylight, Exterior Entry, Finished, Interior Entry, Walk-Out Access
- Common Walls
- No Common Walls
Financial Details
- Previous Year Tax
- 7672.00
- Year Tax
- 2024
- Is this property managed by an HOA?
- Yes
- Primary HOA Name
- MSI-Meadows Community Association Inc.
- Primary HOA Phone Number
- 3034204433
- Primary HOA Amenities
- Playground, Tennis Court(s), Trail(s)
- Primary HOA Fees Included
- Recycling, Trash
- Primary HOA Fees
- 484.00
- Primary HOA Fees Frequency
- Annually
Interior Details
- Interior Features
- Breakfast Bar, Ceiling Fan(s), Eat-in Kitchen, Entrance Foyer, Five Piece Bath, Granite Counters, High Ceilings, In-Law Floorplan, Kitchen Island, Open Floorplan, Pantry, Primary Suite, Hot Tub, Vaulted Ceiling(s), Walk-In Closet(s)
- Appliances
- Bar Fridge, Dishwasher, Disposal, Gas Water Heater, Oven, Range, Range Hood, Refrigerator, Self Cleaning Oven
- Laundry Features
- Sink, In Unit
- Electric
- Central Air
- Flooring
- Carpet, Stone, Tile, Wood
- Cooling
- Central Air
- Heating
- Forced Air, Natural Gas
- Fireplaces Features
- Family Room, Great Room
- Utilities
- Cable Available, Electricity Connected, Internet Access (Wired), Natural Gas Connected, Phone Available
Exterior Details
- Features
- Garden, Gas Valve, Private Yard, Rain Gutters, Spa/Hot Tub
- Water
- Public
- Sewer
- Public Sewer
Garage & Parking
- Parking Features
- Concrete, Finished Garage, Insulated Garage, Lighted
Exterior Construction
- Roof
- Composition
- Construction Materials
- Frame, Stone
- Exterior Features
- Garden, Gas Valve, Private Yard, Rain Gutters, Spa/Hot Tub
- Window Features
- Double Pane Windows, Egress Windows, Window Treatments
- Security Features
- Carbon Monoxide Detector(s), Smoke Detector(s)
- Builder Name
- Engle Homes
- Builder Source
- Public Records
Land Details
- PPA
- 0.00
- Road Frontage Type
- Public
- Road Responsibility
- Public Maintained Road
- Road Surface Type
- Paved
- Sewer Fee
- 0.00
Schools
- Elementary School
- Soaring Hawk
- Middle School
- Castle Rock
- High School
- Castle View
Walk Score®
Contact Agent
executed in 0.313 sec.













