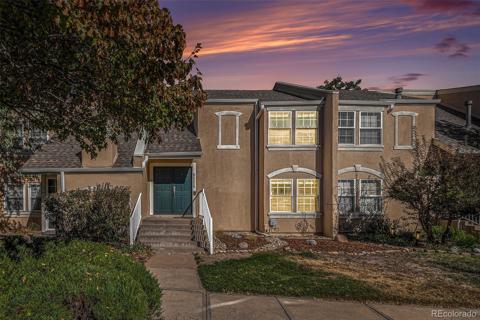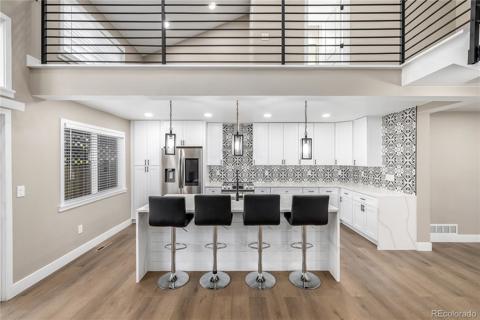14853 E Crestridge Drive
Centennial, CO 80015 — Arapahoe County — Pioneer Hills NeighborhoodTownhome $599,000 Coming Soon Listing# 4204233
4 beds 3 baths 3379.00 sqft 2017 build
Property Description
Welcome to this exceptional, fully renovated ranch townhome in the highly sought-after Cherry School District. Thoughtfully designed by the builder with ADA accessibility in mind, this unique property combines modern luxury with functional living spaces for maximum comfort and convenience. This Home has a security system installed and is pre-plumbed with piping for a water softener and filtration system.
Completely gutted and updated in July 2022, this Home boasts hardwood flooring throughout the main level, complementing its contemporary design. The kitchen featured brand-new cabinets with sleek granite countertops, including a stunning fan-shaped center island. Outfitted with top-of-the-line stainless steel appliances—a refrigerator, gas range with range hood, and dishwasher—this space is perfect for culinary enthusiasts. Open to the dining area which led to the fenced patio.
The family room is bright and inviting, showcasing raised ceilings, a spacious layout, and a built-in entertainment center. Custom made window treatments and designer drapes adorn the main-level windows, adding an elegant touch.
The Primary Suite on the main level is a private retreat, complete with accent wallpaper, a newly updated bathroom, and a walk-in closet with built-in wardrobe system.
The finished basement expands your living space with a versatile open floor plan. It includes a large guest suite with its own bathroom, a Jacuzzi tub and walk-in closet. Additionally, there is an open spacious living/entertainment area and a second bedroom and abundant storage space to meet all your organizational needs.
Located across from a serene greenbelt, this home offers both tranquility and convenience. Whether you're looking for style, space, or accessibility, this remarkable townhome delivers on all fronts. Within walking distance to restaurants and shops and close to Cherry Creek State Park. Do not miss this rare opportunity to own this Home with ADA accessibility!
Listing Details
- Property Type
- Townhome
- Listing#
- 4204233
- Source
- REcolorado (Denver)
- Last Updated
- 01-06-2025 08:06pm
- Status
- Coming Soon
- Off Market Date
- 11-30--0001 12:00am
Property Details
- Property Subtype
- Townhouse
- Sold Price
- $599,000
- Location
- Centennial, CO 80015
- SqFT
- 3379.00
- Year Built
- 2017
- Bedrooms
- 4
- Bathrooms
- 3
- Levels
- One
Map
Property Level and Sizes
- Lot Features
- Breakfast Nook, Ceiling Fan(s), Eat-in Kitchen, Entrance Foyer, Granite Counters, High Ceilings, High Speed Internet, Jet Action Tub, Kitchen Island, Open Floorplan, Primary Suite, Smoke Free, Walk-In Closet(s), Wired for Data
- Foundation Details
- Slab
- Basement
- Finished, Full, Sump Pump
- Common Walls
- End Unit
Financial Details
- Previous Year Tax
- 4119.00
- Year Tax
- 2023
- Is this property managed by an HOA?
- Yes
- Primary HOA Name
- Telios
- Primary HOA Phone Number
- 303-912-2294
- Primary HOA Amenities
- Park, Parking, Playground, Pool, Trail(s)
- Primary HOA Fees Included
- Irrigation, Maintenance Grounds, Maintenance Structure, Recycling, Road Maintenance, Snow Removal, Trash
- Primary HOA Fees
- 630.06
- Primary HOA Fees Frequency
- Monthly
Interior Details
- Interior Features
- Breakfast Nook, Ceiling Fan(s), Eat-in Kitchen, Entrance Foyer, Granite Counters, High Ceilings, High Speed Internet, Jet Action Tub, Kitchen Island, Open Floorplan, Primary Suite, Smoke Free, Walk-In Closet(s), Wired for Data
- Appliances
- Dishwasher, Disposal, Gas Water Heater, Range, Range Hood, Refrigerator, Sump Pump
- Laundry Features
- In Unit, Laundry Closet
- Electric
- Central Air
- Flooring
- Carpet, Vinyl, Wood
- Cooling
- Central Air
- Heating
- Forced Air
- Utilities
- Cable Available, Electricity Available, Internet Access (Wired), Natural Gas Available
Exterior Details
- Features
- Balcony
- Water
- Public
- Sewer
- Public Sewer
Garage & Parking
Exterior Construction
- Roof
- Composition
- Construction Materials
- Cement Siding, Frame, Stone, Wood Siding
- Exterior Features
- Balcony
- Window Features
- Double Pane Windows, Window Coverings, Window Treatments
- Security Features
- Carbon Monoxide Detector(s), Security System, Smoke Detector(s)
- Builder Name
- CalAtlantic Homes
- Builder Source
- Public Records
Land Details
- PPA
- 0.00
- Sewer Fee
- 0.00
Schools
- Elementary School
- Sagebrush
- Middle School
- Laredo
- High School
- Smoky Hill
Walk Score®
Contact Agent
executed in 2.497 sec.













