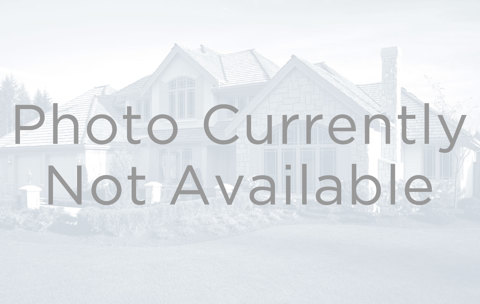4759 S Flanders Street
Centennial, CO 80015 — Arapahoe County — Fox Hill NeighborhoodResidential $574,888 Active Listing# 6335855
3 beds 3 baths 4204.00 sqft Lot size: 8407.00 sqft 0.19 acres 1995 build
Property Description
OPEN, SPACIOUS, CONTEMPORY RANCH. ** HIGH VAULTED CEILINGS. ** BEAUTIFULLY UPDATED THROUGHOUT. ** LARGE and SPACIOUS KITCHEN features a TON OF WHITE CABINETS, AMAZING HIGH END GRANITE COUNTERTOPS, some NEWER STAINLESS STEEL APPLIANCES and a BREAKFAST BAR. ** LARGE MASTER SUITE features a 5-PIECE BATH andTWO CLOSETS. ** GAS FIREPLACE in the Family Room. ** CENTRAL AC ** FULL OPEN BASEMENT has THREE EGRESS WINDOWS and a STRUCTURAL FLOOR. ** NEWER VINYL PLANKING throughout the LR, KITCHEN, DR and FAMILY ROOM. ** WALK-IN CLOSETS. ** 0.19 ACRE LOT. ** LARGE PATIO in back. ** MATURE TREES strategically located OFFER BACKYARD PRIVACY and BEAUTY from spring through the fall season. **. BLINDS on all WINDOWS. ***. A “MUST SEE” PROPERTY !!
*** BTW, the third bedroom, per its location within the house would make a wonderful office should that be a need ***
Listing Details
- Property Type
- Residential
- Listing#
- 6335855
- Source
- REcolorado (Denver)
- Last Updated
- 01-06-2025 03:40am
- Status
- Active
- Off Market Date
- 11-30--0001 12:00am
Property Details
- Property Subtype
- Single Family Residence
- Sold Price
- $574,888
- Original Price
- $574,888
- Location
- Centennial, CO 80015
- SqFT
- 4204.00
- Year Built
- 1995
- Acres
- 0.19
- Bedrooms
- 3
- Bathrooms
- 3
- Levels
- One
Map
Property Level and Sizes
- SqFt Lot
- 8407.00
- Lot Features
- Breakfast Nook, Ceiling Fan(s), Eat-in Kitchen, Five Piece Bath, Granite Counters, Kitchen Island, Open Floorplan, Pantry, Primary Suite, Vaulted Ceiling(s), Walk-In Closet(s)
- Lot Size
- 0.19
- Foundation Details
- Concrete Perimeter, Structural
- Basement
- Full, Unfinished
Financial Details
- Previous Year Tax
- 3631.00
- Year Tax
- 2023
- Is this property managed by an HOA?
- Yes
- Primary HOA Name
- Fox Hill
- Primary HOA Phone Number
- 3038598103
- Primary HOA Fees
- 370.00
- Primary HOA Fees Frequency
- Annually
Interior Details
- Interior Features
- Breakfast Nook, Ceiling Fan(s), Eat-in Kitchen, Five Piece Bath, Granite Counters, Kitchen Island, Open Floorplan, Pantry, Primary Suite, Vaulted Ceiling(s), Walk-In Closet(s)
- Appliances
- Dishwasher, Disposal, Gas Water Heater, Oven, Range, Range Hood, Refrigerator
- Laundry Features
- In Unit
- Electric
- Central Air
- Flooring
- Carpet, Laminate, Tile
- Cooling
- Central Air
- Heating
- Forced Air, Natural Gas
- Fireplaces Features
- Family Room, Gas, Gas Log
- Utilities
- Cable Available, Electricity Connected, Natural Gas Connected, Phone Connected
Exterior Details
- Features
- Lighting, Private Yard
- Water
- Public
- Sewer
- Public Sewer
Garage & Parking
- Parking Features
- Concrete
Exterior Construction
- Roof
- Composition
- Construction Materials
- Brick, Frame, Wood Siding
- Exterior Features
- Lighting, Private Yard
- Window Features
- Double Pane Windows, Window Coverings
- Security Features
- Carbon Monoxide Detector(s), Smoke Detector(s)
- Builder Source
- Public Records
Land Details
- PPA
- 0.00
- Road Frontage Type
- Public, Year Round
- Road Responsibility
- Public Maintained Road
- Road Surface Type
- Paved
- Sewer Fee
- 0.00
Schools
- Elementary School
- Summit
- Middle School
- Horizon
- High School
- Smoky Hill
Walk Score®
Contact Agent
executed in 2.600 sec.













