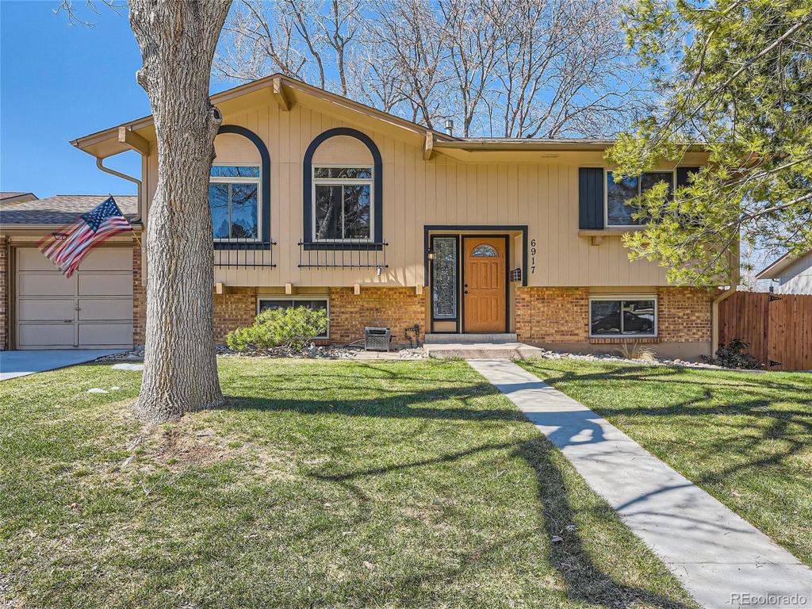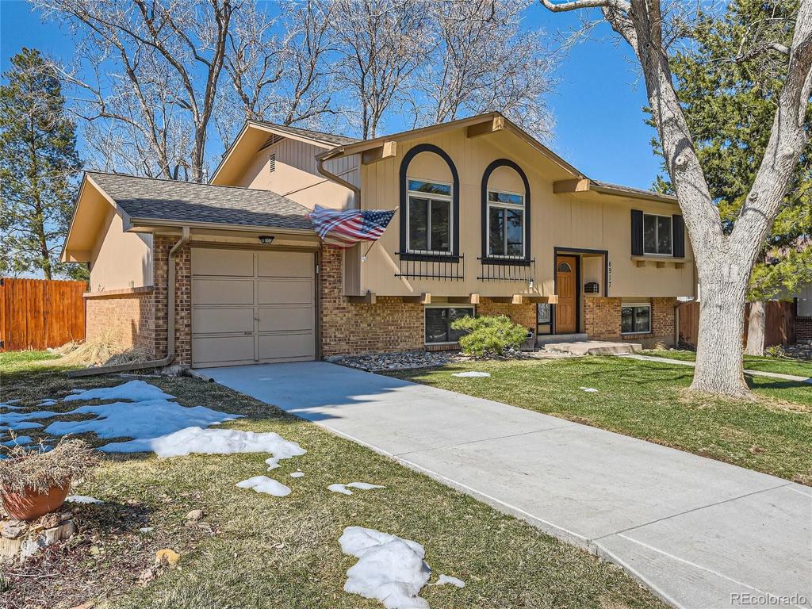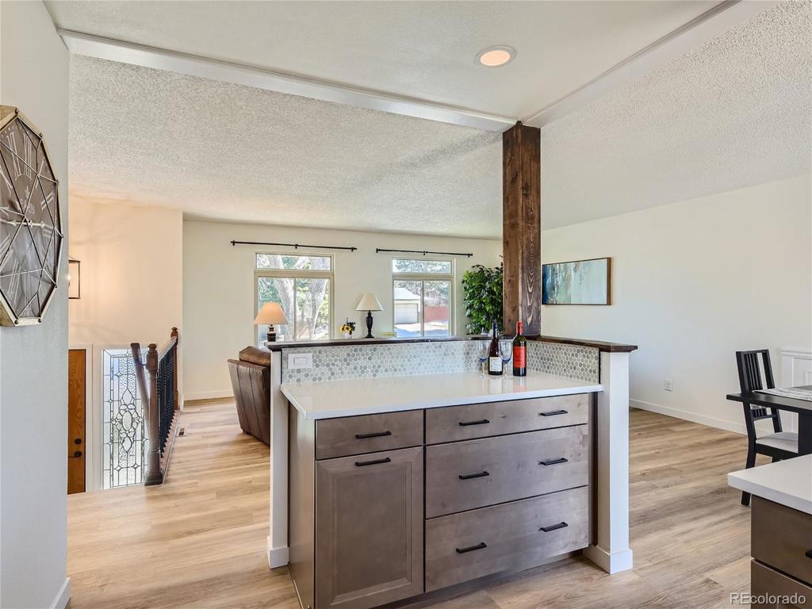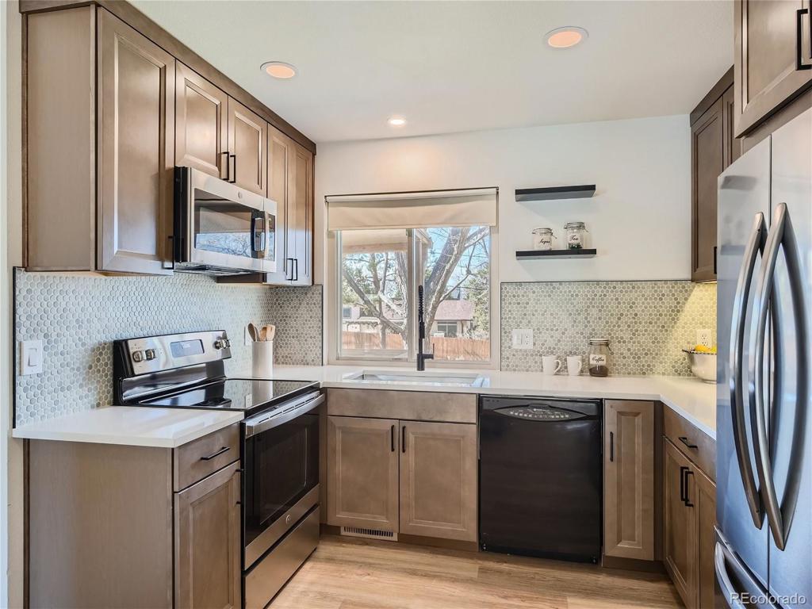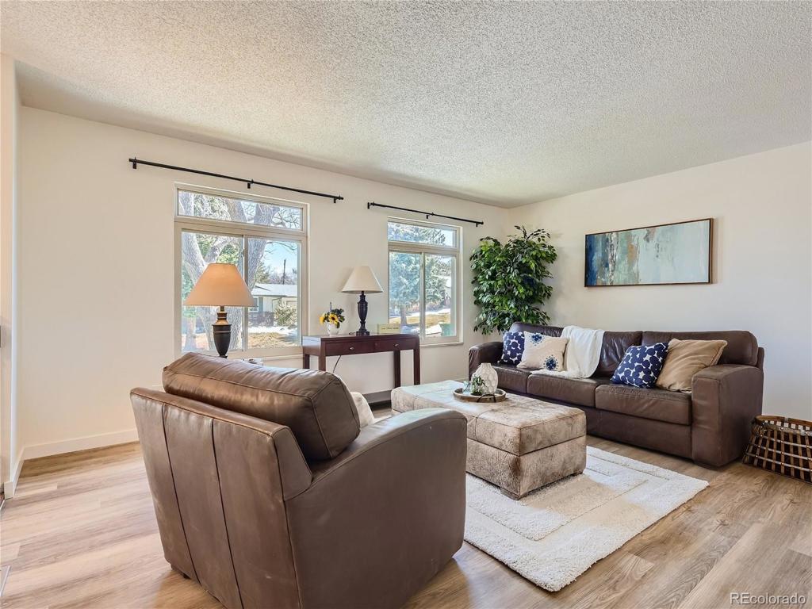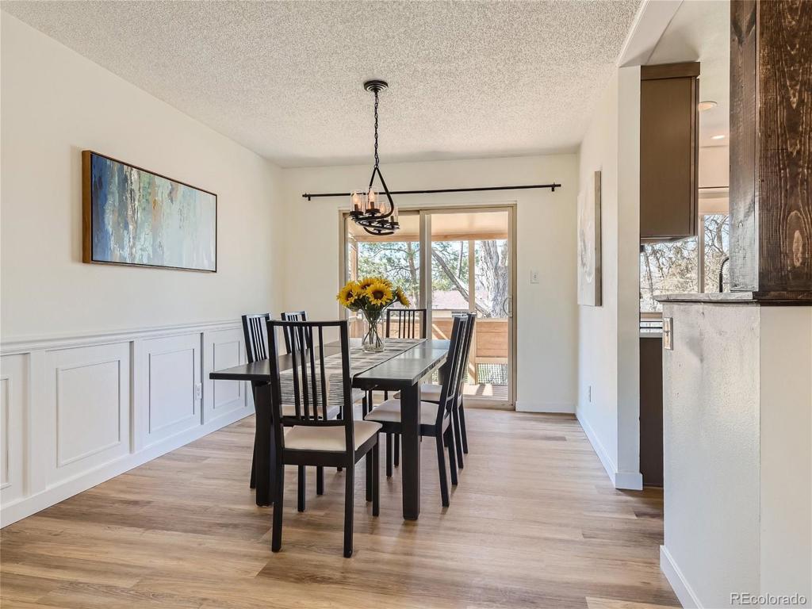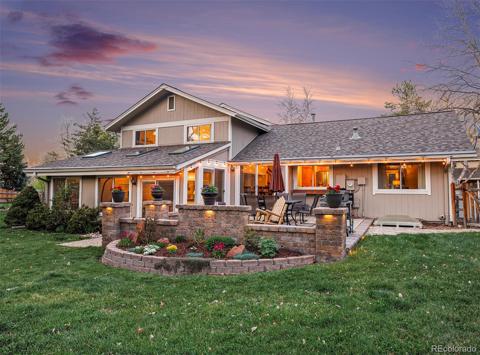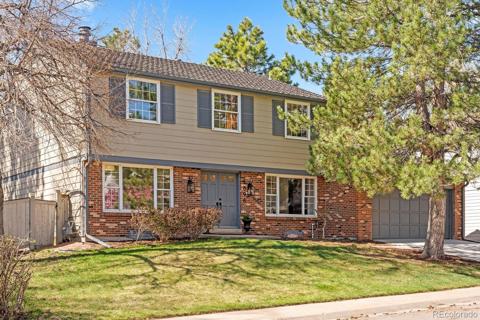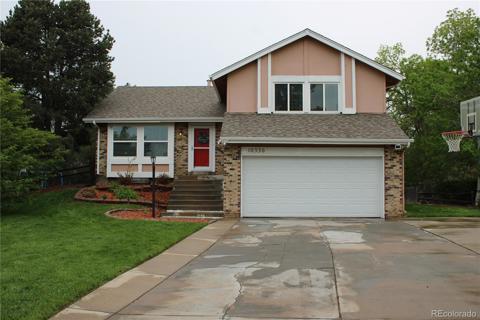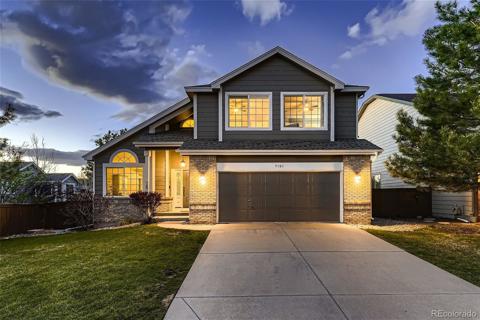6917 S Spruce Dr W Drive
Centennial, CO 80112 — Arapahoe County — Walnut Hills 3rd Flg NeighborhoodResidential $659,000 Active Listing# 2208915
4 beds 3 baths 1821.00 sqft Lot size: 11500.00 sqft 0.26 acres 1971 build
Property Description
*Seller is offering a $5k credit to buyer at closing for rate reduction or cash to close reduction* Welcome to this stunning bi-level home, where modern charm meets spacious living! Nestled on a generous lot, this remodeled gem boasts 4 bedrooms, 2.5 bathrooms, and a thoughtful layout designed for comfort and functionality. The heart of the home is the fully remodeled kitchen, where every detail has been meticulously crafted boasting quartz countertops and stainless steel appliances that effortlessly marry style with functionality.
The open floor plan design creates a seamless flow between the kitchen and living spaces. The Primary bedroom has an ensuite, in addition to a 2nd bedroom and hall bath. Whether you're entertaining guests or simply preparing a meal for your loved ones, this kitchen invites you to indulge in the joys of cooking and camaraderie.
Downstairs, the lower level offers versatile spaces limited only by your imagination. From a spacious family room or a rec room, the possibilities are endless. Completing the lower lever two large bedrooms, a full bath and the laundry room! Outside, the expansive yard provides plenty of room for outdoor activities. New driveway and garage pad 2024.
Listing Details
- Property Type
- Residential
- Listing#
- 2208915
- Source
- REcolorado (Denver)
- Last Updated
- 04-28-2024 04:43pm
- Status
- Active
- Off Market Date
- 11-30--0001 12:00am
Property Details
- Property Subtype
- Single Family Residence
- Sold Price
- $659,000
- Original Price
- $689,000
- Location
- Centennial, CO 80112
- SqFT
- 1821.00
- Year Built
- 1971
- Acres
- 0.26
- Bedrooms
- 4
- Bathrooms
- 3
- Levels
- Split Entry (Bi-Level)
Map
Property Level and Sizes
- SqFt Lot
- 11500.00
- Lot Features
- Eat-in Kitchen, Open Floorplan, Quartz Counters, Smoke Free
- Lot Size
- 0.26
- Foundation Details
- Slab
Financial Details
- Previous Year Tax
- 3326.00
- Year Tax
- 2023
- Primary HOA Fees
- 0.00
Interior Details
- Interior Features
- Eat-in Kitchen, Open Floorplan, Quartz Counters, Smoke Free
- Appliances
- Dishwasher, Disposal, Dryer, Microwave, Oven, Refrigerator, Washer
- Electric
- Central Air
- Cooling
- Central Air
- Heating
- Forced Air, Natural Gas
Exterior Details
- Water
- Public
- Sewer
- Public Sewer
Garage & Parking
- Parking Features
- Concrete
Exterior Construction
- Roof
- Composition
- Construction Materials
- Wood Siding
- Builder Source
- Public Records
Land Details
- PPA
- 0.00
Schools
- Elementary School
- Walnut Hills
- Middle School
- Campus
- High School
- Cherry Creek
Walk Score®
Listing Media
- Virtual Tour
- Click here to watch tour
Contact Agent
executed in 1.669 sec.




