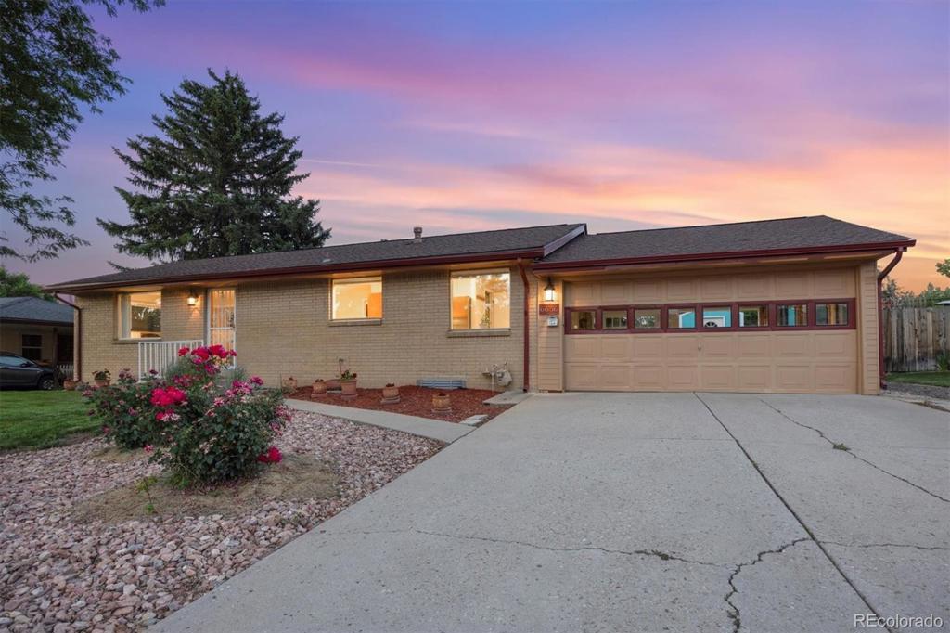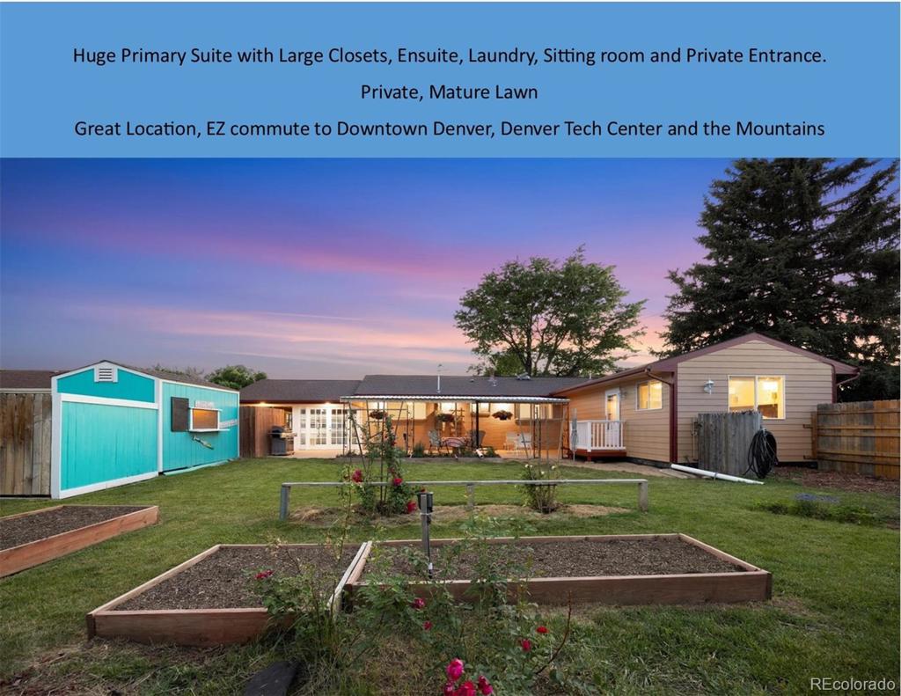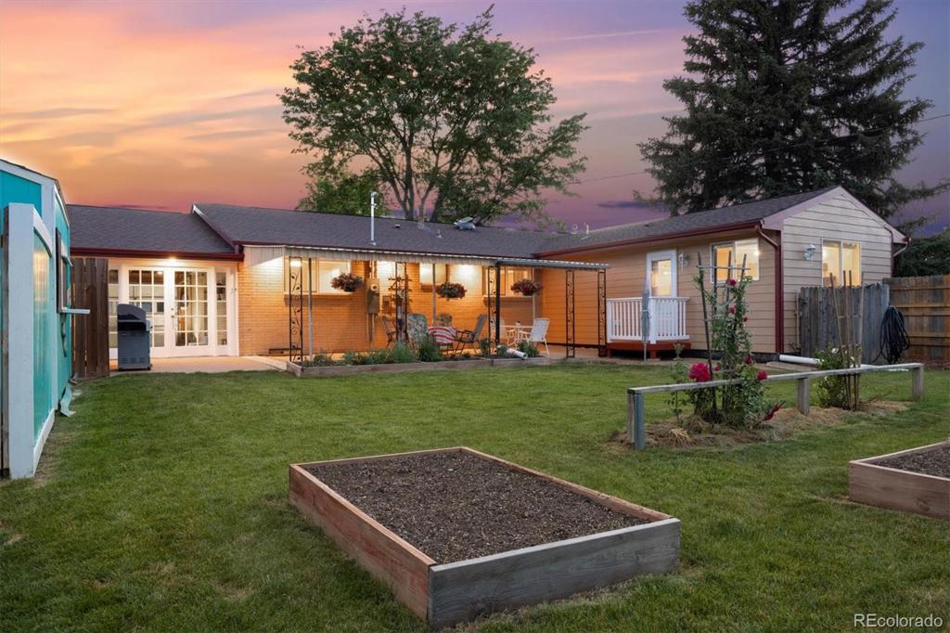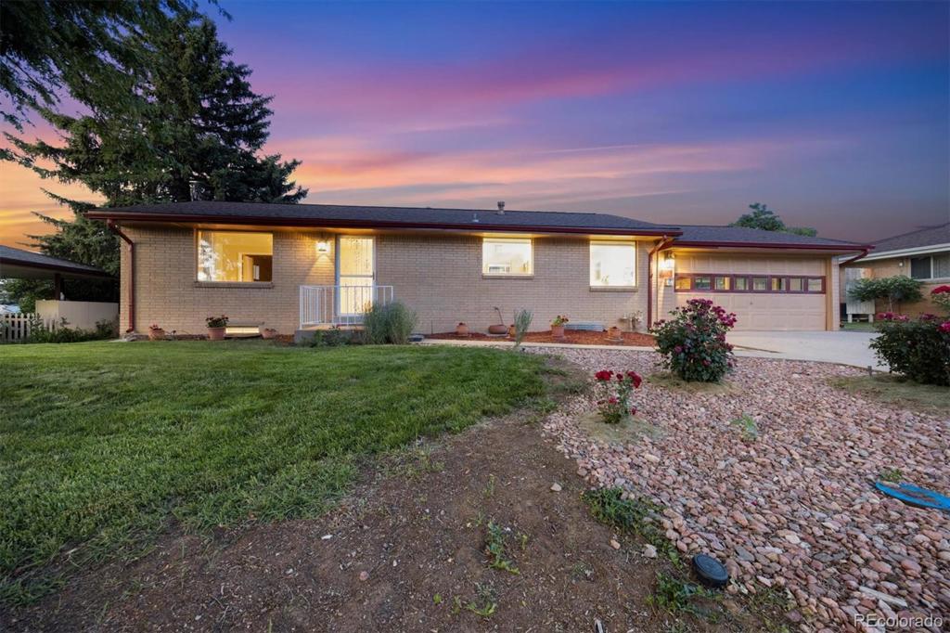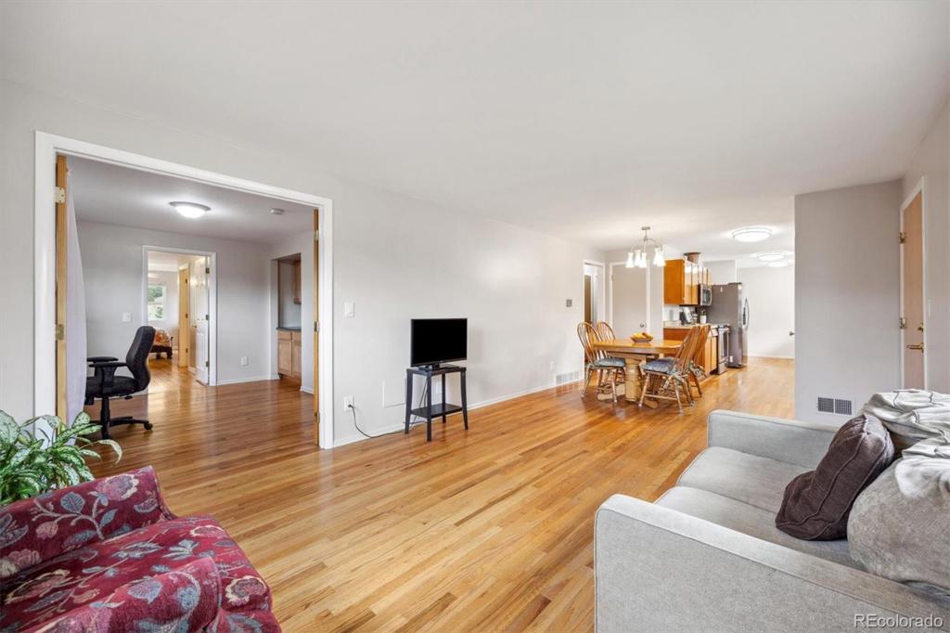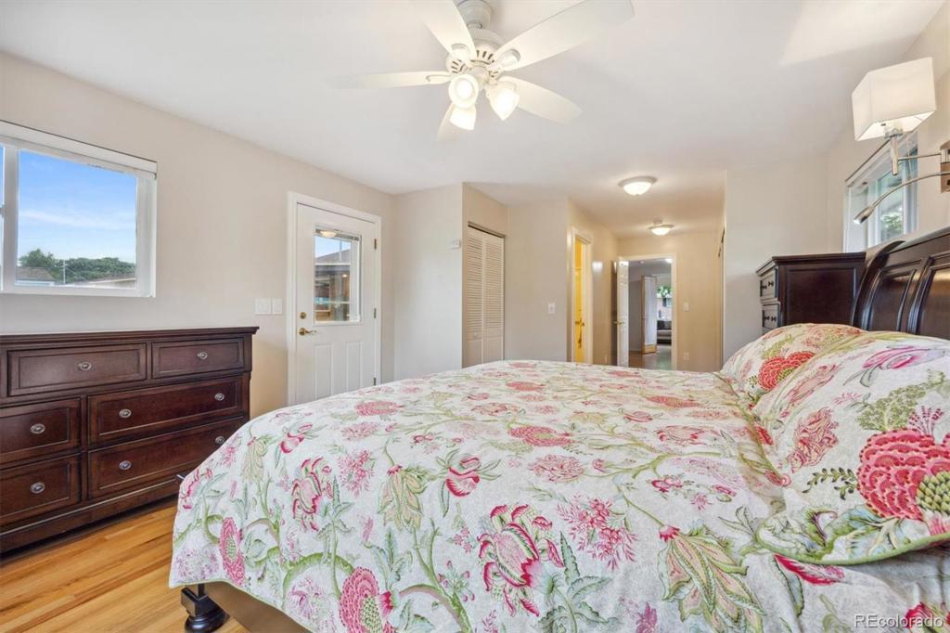6656 S Pennsylvania Street
Centennial, CO 80121 — Arapahoe County — Broadway Estates NeighborhoodResidential $649,900 Active Listing# 8132340
3 beds 3 baths 3066.00 sqft Lot size: 9801.00 sqft 0.22 acres 1957 build
Property Description
HUGE PRICE REDUCTION! NEW quarts countertops! Ranch w/main floor owner's suite with 3/4 bath, full size stackable laundry and large closets. Bonus room with a coffee bar. Hardwood floors throughout. Open concept living room, dining and kitchen, all freshly painted. Partially finished basement. Almost a quarter-acre lot with large covered patio. Extra long two car attached garage. RV parking. Upgrades: insulation blown in, attic fully insulated, all wiring has been replaced from the utility pole through the entire house, GFCI's, interconnected smoke detectors, basement egress window, new class 4 roof, new gutters, central air conditioning and two laundry areas. Near trails, parks, downtown Littleton and light rail.
Listing Details
- Property Type
- Residential
- Listing#
- 8132340
- Source
- REcolorado (Denver)
- Last Updated
- 01-04-2025 10:05pm
- Status
- Active
- Off Market Date
- 11-30--0001 12:00am
Property Details
- Property Subtype
- Single Family Residence
- Sold Price
- $649,900
- Original Price
- $725,000
- Location
- Centennial, CO 80121
- SqFT
- 3066.00
- Year Built
- 1957
- Acres
- 0.22
- Bedrooms
- 3
- Bathrooms
- 3
- Levels
- One
Map
Property Level and Sizes
- SqFt Lot
- 9801.00
- Lot Features
- Ceiling Fan(s), In-Law Floor Plan, Open Floorplan, Pantry, Primary Suite, Wet Bar
- Lot Size
- 0.22
- Foundation Details
- Concrete Perimeter
- Basement
- Finished, Partial
Financial Details
- Previous Year Tax
- 3198.00
- Year Tax
- 2022
- Primary HOA Fees
- 0.00
Interior Details
- Interior Features
- Ceiling Fan(s), In-Law Floor Plan, Open Floorplan, Pantry, Primary Suite, Wet Bar
- Appliances
- Dishwasher, Microwave, Range, Refrigerator
- Electric
- Central Air
- Flooring
- Tile, Wood
- Cooling
- Central Air
- Heating
- Forced Air
Exterior Details
- Features
- Garden, Private Yard
- Sewer
- Public Sewer
Garage & Parking
- Parking Features
- Oversized
Exterior Construction
- Roof
- Composition
- Construction Materials
- Brick
- Exterior Features
- Garden, Private Yard
- Window Features
- Egress Windows
- Security Features
- Smoke Detector(s)
- Builder Source
- Appraiser
Land Details
- PPA
- 0.00
- Sewer Fee
- 0.00
Schools
- Elementary School
- Gudy Gaskill
- Middle School
- Euclid
- High School
- Heritage
Walk Score®
Listing Media
- Virtual Tour
- Click here to watch tour
Contact Agent
executed in 2.481 sec.




