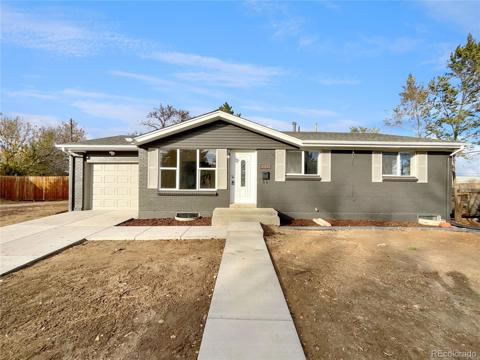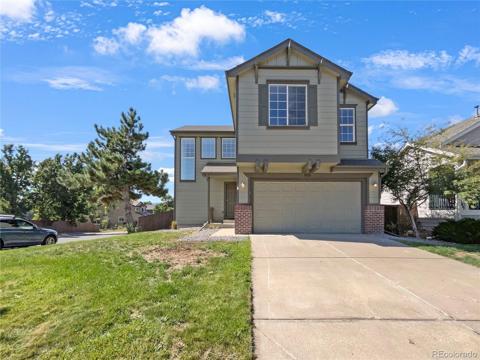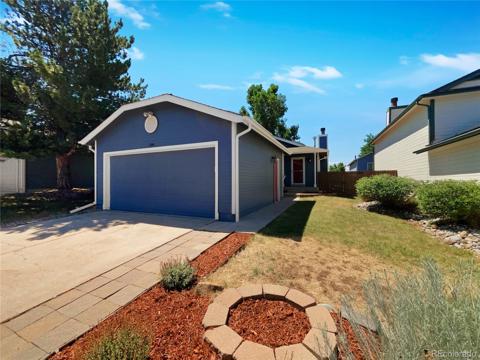7234 S Fillmore Circle
Centennial, CO 80122 — Arapahoe County — The Knolls NeighborhoodResidential $975,000 Coming Soon Listing# 8798942
4 beds 3 baths 2542.00 sqft Lot size: 13068.00 sqft 0.30 acres 1972 build
Property Description
Welcome to this beautifully remodeled tri-level home, perfectly situated to back onto open space and the tranquil Big Dry Creek. Nestled on a quiet, circular street, this stunning property combines modern updates with peaceful surroundings to create an inviting retreat. Upon entering, you are greeted by a formal dining room, setting an elegant tone for the rest of the home. The main floor is thoughtfully designed for seamless living, featuring two spacious guest bedrooms, a beautifully appointed full bathroom, a generous living area centered around a cozy gas fireplace. At the heart of the home is the chef's kitchen, showcasing sleek cabinetry, a harmonious combination of granite and butcher block countertops, a stone-accented backsplash, brand-new stainless steel appliances, and a versatile island--perfect for culinary enthusiasts and entertaining. The upper level is a showpiece of warmth and charm, highlighted by the formal living room with dramatic cedar plank vaulted ceilings. Adjacent to this space is the luxurious primary suite, complete with a large closet, a tranquil sitting area, and a spa-like en suite bathroom featuring a jetted tub. On the lower level, you'll find a versatile fourth bedroom with a 3/4 bath that can be used as a guest suite, office or flex space, along with a convenient laundry area and access to the attached two-car garage. No detail was overlooked during the renovation, which includes, fresh paint inside and out, new electrical and light fixtures, plumbing, energy-efficient windows, durable LVP flooring, and stylish tile work in the bathrooms. The updated bathrooms feature modern vanities, and showers, providing a contemporary and spa-like experience. Enjoy outdoor living at it's finest on the expansive deck overlooking the private yard and the scenic Big Dry Creek trail--a perfect backdrop for relaxation and recreation. This home is a must-see, offering modern comforts, thoughtful design, and a serene location.
Listing Details
- Property Type
- Residential
- Listing#
- 8798942
- Source
- REcolorado (Denver)
- Last Updated
- 01-04-2025 06:02am
- Status
- Coming Soon
- Off Market Date
- 11-30--0001 12:00am
Property Details
- Property Subtype
- Single Family Residence
- Sold Price
- $975,000
- Location
- Centennial, CO 80122
- SqFT
- 2542.00
- Year Built
- 1972
- Acres
- 0.30
- Bedrooms
- 4
- Bathrooms
- 3
- Levels
- Tri-Level
Map
Property Level and Sizes
- SqFt Lot
- 13068.00
- Lot Features
- Butcher Counters, Granite Counters, High Ceilings, Kitchen Island, Open Floorplan, Primary Suite, Smart Thermostat, Vaulted Ceiling(s)
- Lot Size
- 0.30
- Foundation Details
- Slab
- Basement
- Partial
- Common Walls
- No Common Walls
Financial Details
- Previous Year Tax
- 4538.00
- Year Tax
- 2023
- Is this property managed by an HOA?
- Yes
- Primary HOA Name
- The Knolls HOA
- Primary HOA Phone Number
- (303) 521-8620
- Primary HOA Amenities
- Clubhouse, Fitness Center, Park, Playground, Pool, Tennis Court(s), Trail(s)
- Primary HOA Fees Included
- Recycling, Road Maintenance, Snow Removal, Trash
- Primary HOA Fees
- 130.00
- Primary HOA Fees Frequency
- Monthly
Interior Details
- Interior Features
- Butcher Counters, Granite Counters, High Ceilings, Kitchen Island, Open Floorplan, Primary Suite, Smart Thermostat, Vaulted Ceiling(s)
- Appliances
- Cooktop, Dishwasher, Disposal, Microwave, Oven, Range, Refrigerator
- Laundry Features
- In Unit
- Electric
- Central Air
- Flooring
- Tile, Vinyl
- Cooling
- Central Air
- Heating
- Forced Air
- Fireplaces Features
- Gas, Living Room
- Utilities
- Cable Available, Electricity Available, Internet Access (Wired), Natural Gas Available, Phone Available
Exterior Details
- Features
- Private Yard, Rain Gutters
- Water
- Public
- Sewer
- Public Sewer
Garage & Parking
- Parking Features
- Concrete
Exterior Construction
- Roof
- Composition, Wood
- Construction Materials
- Wood Siding
- Exterior Features
- Private Yard, Rain Gutters
- Window Features
- Double Pane Windows, Skylight(s)
- Security Features
- Carbon Monoxide Detector(s), Smoke Detector(s)
- Builder Source
- Public Records
Land Details
- PPA
- 0.00
- Road Frontage Type
- Public
- Road Responsibility
- Public Maintained Road
- Road Surface Type
- Paved
- Sewer Fee
- 0.00
Schools
- Elementary School
- Sandburg
- Middle School
- Newton
- High School
- Arapahoe
Walk Score®
Listing Media
- Virtual Tour
- Click here to watch tour
Contact Agent
executed in 2.481 sec.













