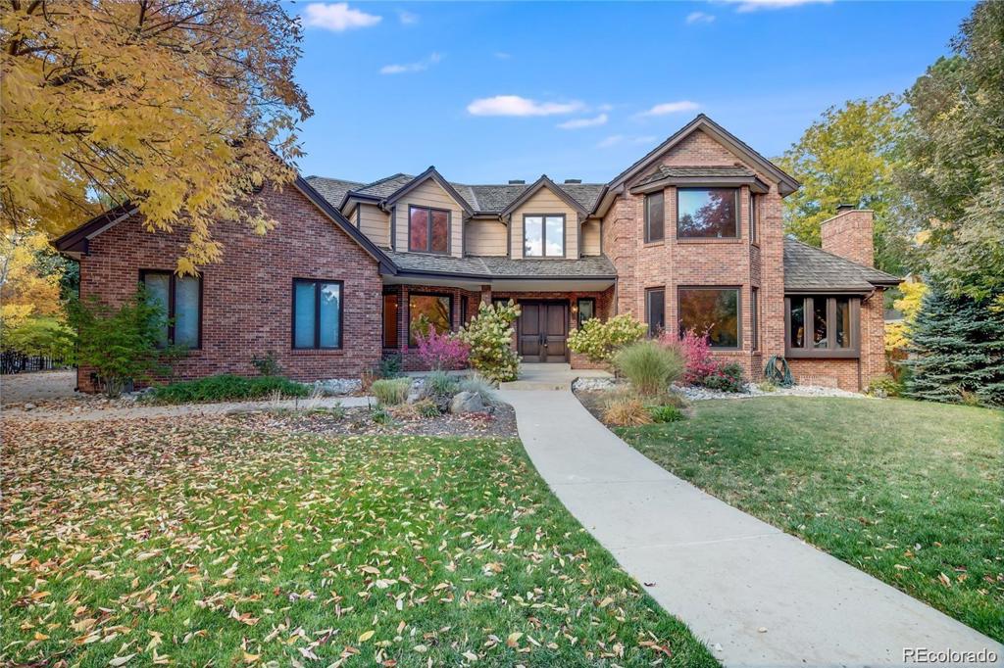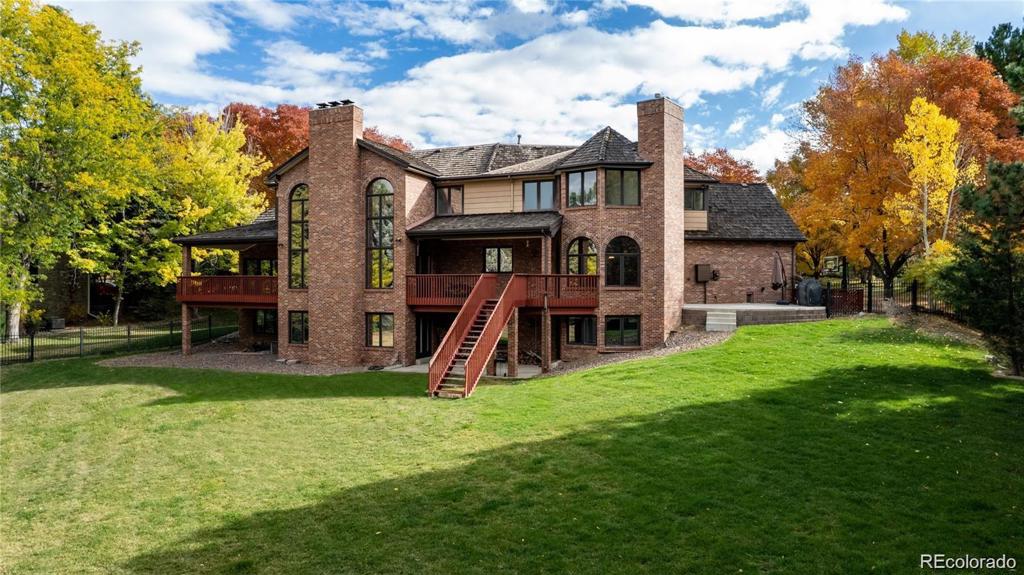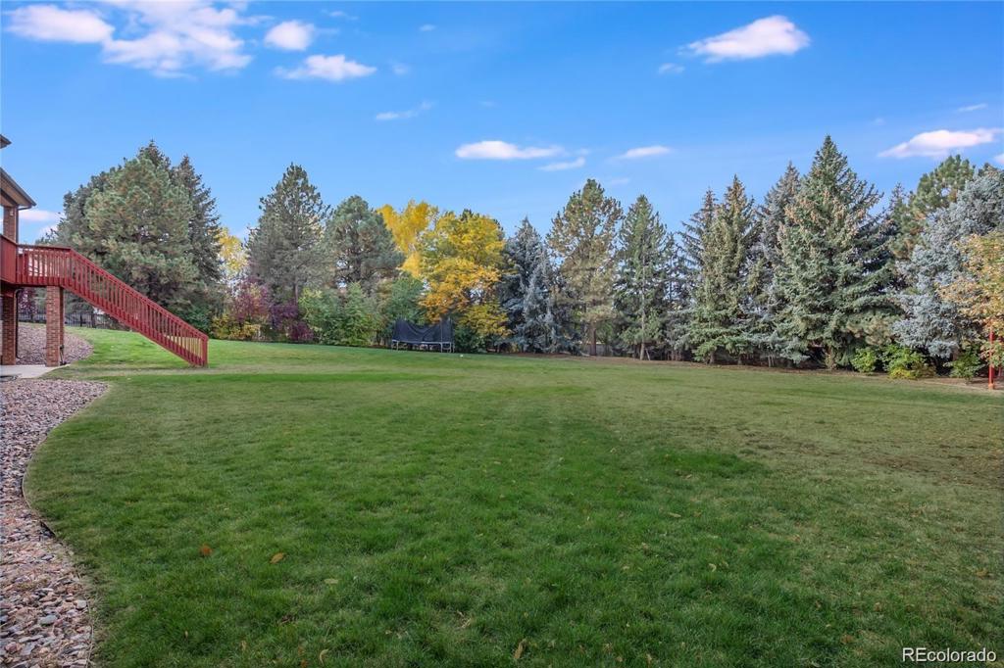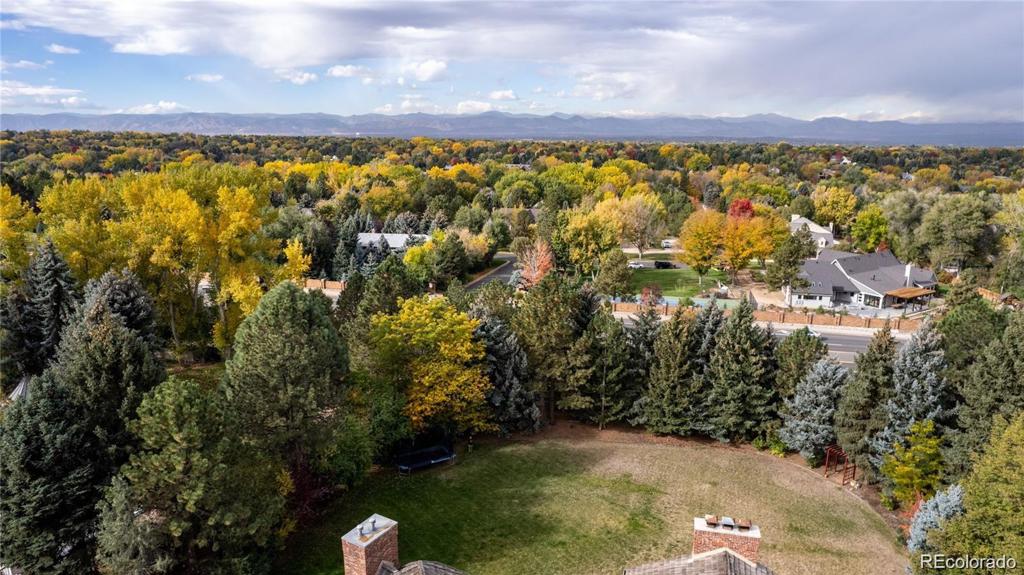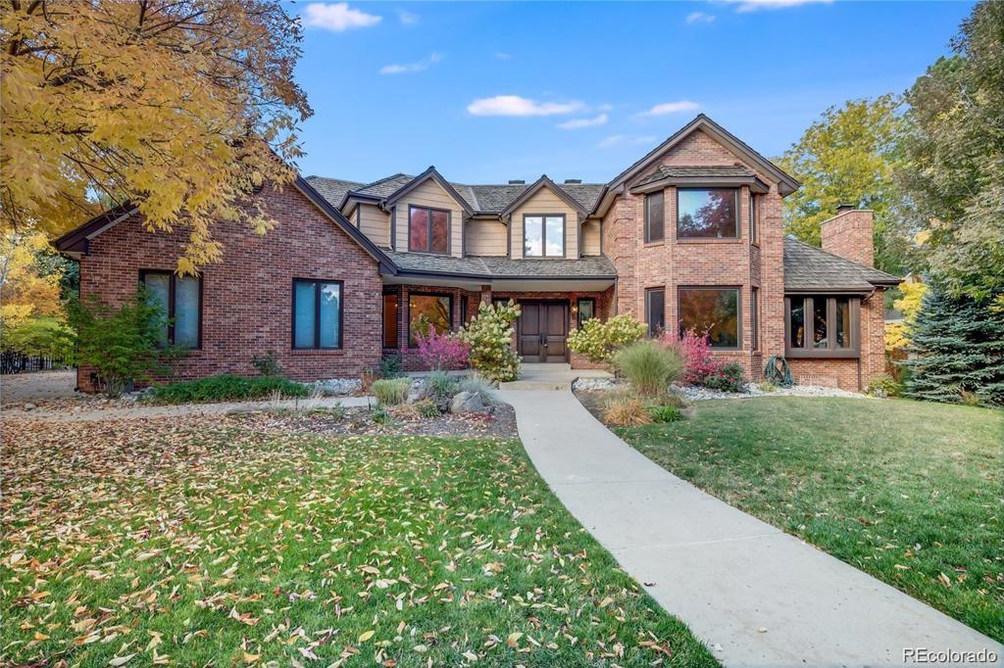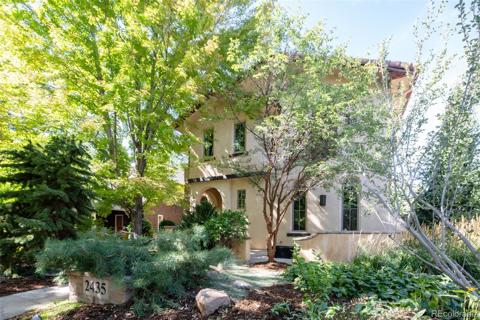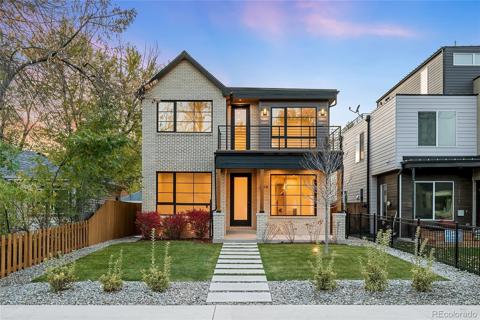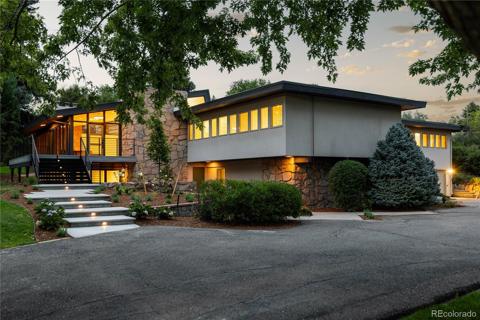4681 S Columbine Court
Cherry Hills Village, CO 80113 — Arapahoe County — Cherry Hills Farm NeighborhoodResidential $3,499,900 Active Listing# 4227403
6 beds 8 baths 7744.00 sqft Lot size: 38332.80 sqft 0.88 acres 1988 build
Property Description
Presenting a stunning traditional residence in the prestigious Cherry Hills Farms neighborhood of Cherry Hills Village, this elegant home features a spacious floor plan that welcomes you with a gracious foyer and a striking winding staircase. Highlights include a two-story great room, a billiard room with a well-appointed bar, and a kitchen with an informal dining area, complemented by a main-floor laundry and a generous master closet. The second floor offers a luxurious master suite alongside three additional bedrooms, while the walkout lower level provides a home theater, a game room with a cozy fireplace, two more bedrooms, and ample storage. Enhanced by beautiful hardwood floors, plush carpeting, and elegant stone finishes, the exterior boasts mature landscaping, majestic trees, and beautifully maintained gardens, with expansive decks on the west side—perfect for outdoor enjoyment. This property presents an exceptional opportunity to experience refined living in one of the area’s most coveted locations.
Listing Details
- Property Type
- Residential
- Listing#
- 4227403
- Source
- REcolorado (Denver)
- Last Updated
- 11-26-2024 09:26pm
- Status
- Active
- Off Market Date
- 11-30--0001 12:00am
Property Details
- Property Subtype
- Single Family Residence
- Sold Price
- $3,499,900
- Original Price
- $3,499,900
- Location
- Cherry Hills Village, CO 80113
- SqFT
- 7744.00
- Year Built
- 1988
- Acres
- 0.88
- Bedrooms
- 6
- Bathrooms
- 8
- Levels
- Tri-Level
Map
Property Level and Sizes
- SqFt Lot
- 38332.80
- Lot Features
- Breakfast Nook, Built-in Features, Ceiling Fan(s), Central Vacuum, Eat-in Kitchen, Entrance Foyer, Five Piece Bath, Granite Counters, High Ceilings, High Speed Internet, In-Law Floor Plan, Jack & Jill Bathroom, Jet Action Tub, Kitchen Island, Open Floorplan, Pantry, Smart Lights, Smart Thermostat, Hot Tub, Utility Sink, Vaulted Ceiling(s), Walk-In Closet(s), Wet Bar, Wired for Data
- Lot Size
- 0.88
- Basement
- Finished, Walk-Out Access
Financial Details
- Previous Year Tax
- 14279.00
- Year Tax
- 2023
- Is this property managed by an HOA?
- Yes
- Primary HOA Name
- Cherry Hills Farm
- Primary HOA Phone Number
- 303-369-1800
- Primary HOA Amenities
- Park, Playground, Security, Trail(s)
- Primary HOA Fees Included
- Maintenance Grounds, Road Maintenance, Security, Snow Removal, Trash
- Primary HOA Fees
- 6040.00
- Primary HOA Fees Frequency
- Annually
Interior Details
- Interior Features
- Breakfast Nook, Built-in Features, Ceiling Fan(s), Central Vacuum, Eat-in Kitchen, Entrance Foyer, Five Piece Bath, Granite Counters, High Ceilings, High Speed Internet, In-Law Floor Plan, Jack & Jill Bathroom, Jet Action Tub, Kitchen Island, Open Floorplan, Pantry, Smart Lights, Smart Thermostat, Hot Tub, Utility Sink, Vaulted Ceiling(s), Walk-In Closet(s), Wet Bar, Wired for Data
- Appliances
- Bar Fridge, Convection Oven, Cooktop, Dishwasher, Disposal, Double Oven, Down Draft, Dryer, Freezer, Gas Water Heater, Microwave, Oven, Range, Refrigerator, Self Cleaning Oven, Washer, Wine Cooler
- Laundry Features
- In Unit, Laundry Closet
- Electric
- Central Air
- Flooring
- Carpet, Stone, Wood
- Cooling
- Central Air
- Heating
- Forced Air
- Fireplaces Features
- Basement, Bedroom, Family Room, Kitchen
Exterior Details
- Features
- Fire Pit, Gas Grill, Lighting, Private Yard, Spa/Hot Tub
- Sewer
- Public Sewer
Garage & Parking
Exterior Construction
- Roof
- Wood
- Construction Materials
- Brick, Concrete, Other
- Exterior Features
- Fire Pit, Gas Grill, Lighting, Private Yard, Spa/Hot Tub
- Window Features
- Bay Window(s), Egress Windows, Skylight(s), Storm Window(s), Window Coverings, Window Treatments
- Security Features
- Radon Detector, Smoke Detector(s)
- Builder Source
- Public Records
Land Details
- PPA
- 0.00
- Road Surface Type
- Paved
- Sewer Fee
- 0.00
Schools
- Elementary School
- Cherry Hills Village
- Middle School
- West
- High School
- Cherry Creek
Walk Score®
Listing Media
- Virtual Tour
- Click here to watch tour
Contact Agent
executed in 3.481 sec.




