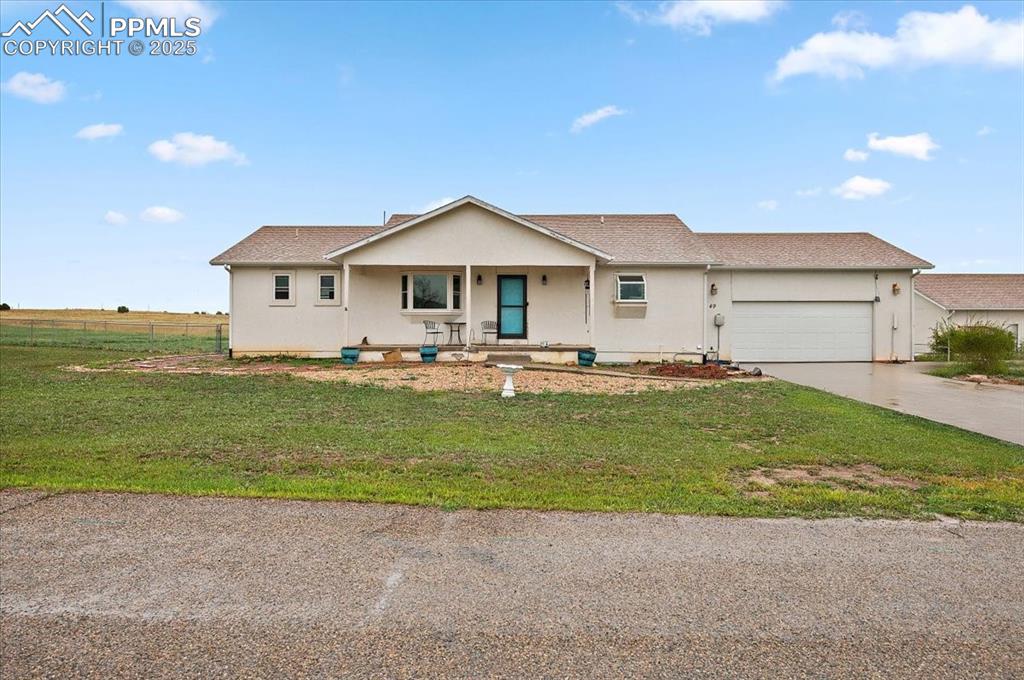4828 Hicklin Dr
Colorado City, CO 81019 — Pueblo County — Colorado City NeighborhoodResidential $339,900 Active Listing# 233361
3 beds 2 baths 1413 sqft Lot size: 7013.00 sqft 0.1610 acres 2024 build
Property Description
Experience modern country living with breathtaking mountain views in this brand-new 3-bedroom, 2-bathroom manufactured home in Colorado City. Situated on a spacious open lot with uninterrupted views of Greenhorn Mountain, this newly installed home offers the perfect blend of contemporary style and rural tranquility. Step inside to discover a bright, open-concept layout featuring plank-style flooring, a stylish kitchen complete with a center island, rich dark cabinetry, stainless steel appliances, and upgraded lighting throughout. The primary suite is a true retreat with a dual-sink vanity, beautifully tiled walk-in shower, and generous closet space. Enjoy Colorado's sunshine—over 300 days a year—from your covered front porch or the wide-open surroundings of this peaceful property. With no planned development behind the home due to lack of utility infrastructure, you'll continue to enjoy privacy and unspoiled views for years to come. Conveniently located just minutes from Lake Beckwith, Hollydot Golf Course, Rye Mountain Park, San Isabel Lake, San Isabel National Forest and with quick access to I-25, you'll find the perfect balance of seclusion and accessibility. Don't miss this rare opportunity to own a modern home in a scenic southern Colorado setting.
Listing Details
- Property Type
- Residential
- Listing#
- 233361
- Source
- PAR (Pueblo)
- Last Updated
- 07-13-2025 07:15pm
- Status
- Active
Property Details
- Location
- Colorado City, CO 81019
- SqFT
- 1413
- Year Built
- 2024
- Acres
- 0.1610
- Bedrooms
- 3
- Bathrooms
- 2
Map
Property Level and Sizes
- SqFt Lot
- 7013.00
- SqFt Main
- 1413
- Lot Size
- 90 x 78
- Lot Size Source
- Blueprints
- Base Type
- No Basement
Financial Details
- Previous Year Tax
- 291.26
- Year Tax
- 2024
Interior Details
- Interior Features
- New Floor Coverings, New Paint, Ceiling Fan(s), Smoke Detector/CO, Walk-In Closet(s), Walk-in Shower
Exterior Details
- Features
- Unpaved Street, Corner Lot, Mountain View
- Patio
- Porch-Covered-Front,Porch-Covered-Rear
- Lot View
- None, New Construction
- Water
- 0
Room Details
- Upper Floor Bathrooms
- 0
- Main Floor Bathrooms
- 2
- Lower Floor Bathrooms
- 0
- Basement Floor Bathrooms
- 0
- Main Floor Bedroom
- Main
- Living Room Level
- Main
- Living Room Size
- 13 x 17
- Kitchen Level
- Main
- Kitchen Size
- 13 x 28
Garage & Parking
- Parking Features
- No Garage
Exterior Construction
- Building Type
- Factory Built
- Structure
- Ranch
- Exterior Features
- Unpaved Street, Corner Lot, Mountain View
Land Details
Schools
- School District
- Pueblo County 70
Walk Score®
Listing Media
- Virtual Tour
- Click here to watch tour
Contact Agent
executed in 0.271 sec.













