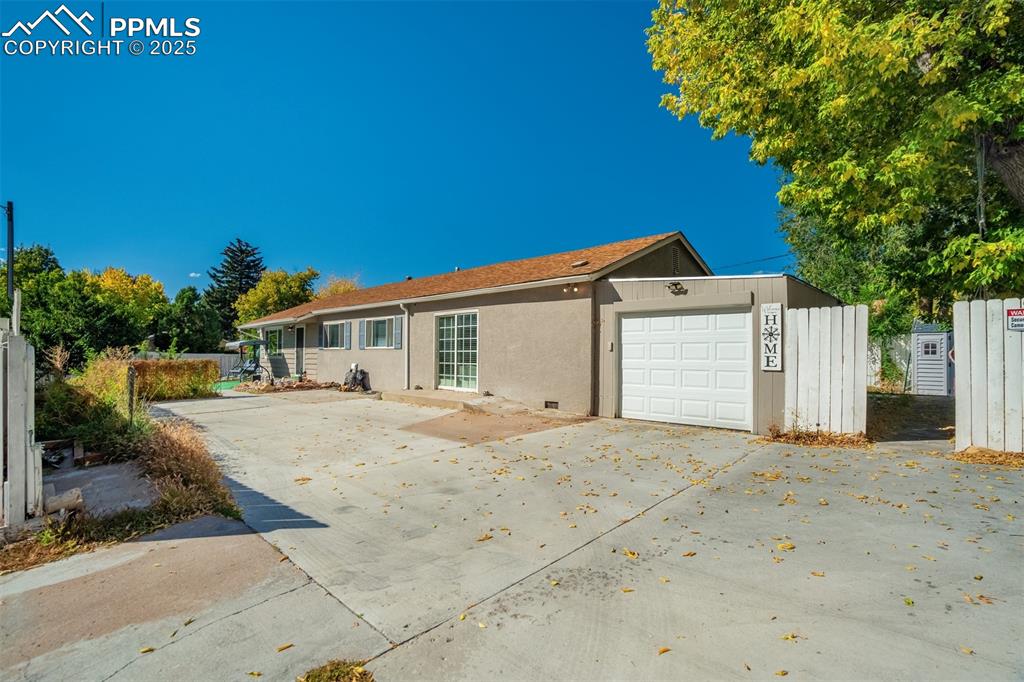1028 E Costilla Street
Colorado Springs, CO 80903 — El Paso County — Mcclures NeighborhoodOpen House - Public: Sat Nov 8, 12:00AM-2:00PM
Residential $310,000 Active Listing# 9418752
2 beds 1 baths 1248.00 sqft Lot size: 4500.00 sqft 0.10 acres 1898 build
Property Description
************This home may qualify for a lender-paid temporary interest rate buydown — reducing your interest rate for the first year, resulting in significantly lower initial monthly payments. Subject to lender approval and buyer qualification.
***************
Welcome to 1028 E. Costilla St, a beautifully restored gem in the heart of Colorado Springs. Originally built in 1898 for railroad workers, this home has been completely remodeled with high-end finishes while preserving its historic character. Step inside to find an elegant blend of old and new, featuring quartz countertops, custom cabinetry, modern fixtures, new flooring, updated systems, and fresh paint throughout. This move-in-ready home offers bright, open living spaces perfect for entertaining or everyday living. Just steps away, less than a block,you’ll find one of the most dynamic parks in the city, offering incredible amenities including a cricket field, skate park, velodrome, tennis center, baseball fields, the Fallen Firefighter Memorial, and even the Nikola Tesla Laboratory Historical Marker. Don't miss your chance to own a piece of Colorado Springs history with all the benefits of a modern renovation. Schedule your private showing today!
Listing Details
- Property Type
- Residential
- Listing#
- 9418752
- Source
- REcolorado (Denver)
- Last Updated
- 11-07-2025 04:33pm
- Status
- Active
- Off Market Date
- 11-30--0001 12:00am
Property Details
- Property Subtype
- Single Family Residence
- Sold Price
- $310,000
- Original Price
- $370,000
- Location
- Colorado Springs, CO 80903
- SqFT
- 1248.00
- Year Built
- 1898
- Acres
- 0.10
- Bedrooms
- 2
- Bathrooms
- 1
- Levels
- One
Map
Property Level and Sizes
- SqFt Lot
- 4500.00
- Lot Features
- Ceiling Fan(s)
- Lot Size
- 0.10
- Basement
- Partial
- Common Walls
- No Common Walls
Financial Details
- Previous Year Tax
- 863.00
- Year Tax
- 2024
- Primary HOA Fees
- 0.00
Interior Details
- Interior Features
- Ceiling Fan(s)
- Appliances
- Dishwasher, Microwave, Oven, Refrigerator
- Laundry Features
- In Unit
- Electric
- Other
- Cooling
- Other
- Heating
- Forced Air
Exterior Details
- Features
- Private Yard, Rain Gutters
- Lot View
- Mountain(s)
- Water
- Public
- Sewer
- Public Sewer
Garage & Parking
Exterior Construction
- Roof
- Composition
- Construction Materials
- Frame
- Exterior Features
- Private Yard, Rain Gutters
- Security Features
- Smoke Detector(s)
- Builder Source
- Public Records
Land Details
- PPA
- 0.00
- Sewer Fee
- 0.00
Schools
- Elementary School
- Hunt
- Middle School
- North
- High School
- Palmer
Walk Score®
Contact Agent
executed in 0.292 sec.













