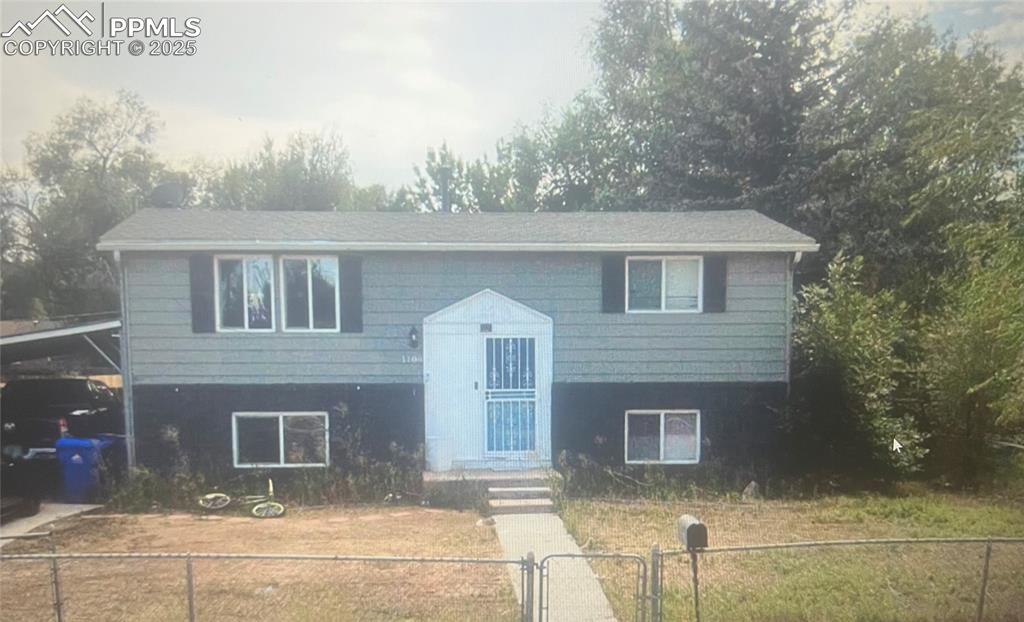865 San Antonio Place
Colorado Springs, CO 80906 — El Paso County — Gentry NeighborhoodResidential $390,000 Active Listing# 9596583
3 beds 2 baths 1757.00 sqft Lot size: 4157.00 sqft 0.10 acres 1973 build
Property Description
This thoughtfully laid-out 3-bedroom, 2-bath home sits on a sunny corner lot near Quail Lake, Cheyenne Mountain, and Fort Carson. Inside, you’ll find wood laminate floors, two fireplaces, and a main-level living room that flows into a functional kitchen with all major appliances included. The primary bedroom offers generous closet space, an attached bath, and a skylit dressing area. Upstairs, the loft opens to a private balcony—great for plants, reading, or unwinding. The lower living room leads out to a fenced yard and deck, offering space to relax or entertain. A newer A/C unit, forced air heating, laundry closet with washer and dryer, and attached 2-car garage round out the home’s conveniences. Conveniently located near shopping, dining, parks, and trails, this home offers both comfort and accessibility in one inviting package. VA loan assumption available with lender approval — ask listing agent for details.
Listing Details
- Property Type
- Residential
- Listing#
- 9596583
- Source
- REcolorado (Denver)
- Last Updated
- 10-23-2025 04:10pm
- Status
- Active
- Off Market Date
- 11-30--0001 12:00am
Property Details
- Property Subtype
- Single Family Residence
- Sold Price
- $390,000
- Original Price
- $395,000
- Location
- Colorado Springs, CO 80906
- SqFT
- 1757.00
- Year Built
- 1973
- Acres
- 0.10
- Bedrooms
- 3
- Bathrooms
- 2
- Levels
- Two
Map
Property Level and Sizes
- SqFt Lot
- 4157.00
- Lot Features
- Ceiling Fan(s)
- Lot Size
- 0.10
Financial Details
- Previous Year Tax
- 1238.00
- Year Tax
- 2024
- Is this property managed by an HOA?
- Yes
- Primary HOA Name
- Gentry Subdivision Homeowners Association-RowCal
- Primary HOA Phone Number
- 719-471-1703
- Primary HOA Fees
- 303.52
- Primary HOA Fees Frequency
- Annually
Interior Details
- Interior Features
- Ceiling Fan(s)
- Appliances
- Dishwasher, Disposal, Dryer, Microwave, Range, Refrigerator, Washer
- Electric
- Central Air, Other
- Flooring
- Laminate
- Cooling
- Central Air, Other
- Heating
- Forced Air
- Fireplaces Features
- Electric, Living Room, Other
- Utilities
- Electricity Connected
Exterior Details
- Features
- Balcony, Private Yard
- Water
- Public
- Sewer
- Public Sewer
Garage & Parking
- Parking Features
- Concrete
Exterior Construction
- Roof
- Composition
- Construction Materials
- Frame, Wood Siding
- Exterior Features
- Balcony, Private Yard
- Window Features
- Skylight(s)
- Security Features
- Video Doorbell
- Builder Source
- Public Records
Land Details
- PPA
- 0.00
- Road Frontage Type
- Public
- Sewer Fee
- 0.00
Schools
- Elementary School
- Oak Creek
- Middle School
- Fox Meadow
- High School
- Harrison
Walk Score®
Contact Agent
executed in 0.297 sec.













