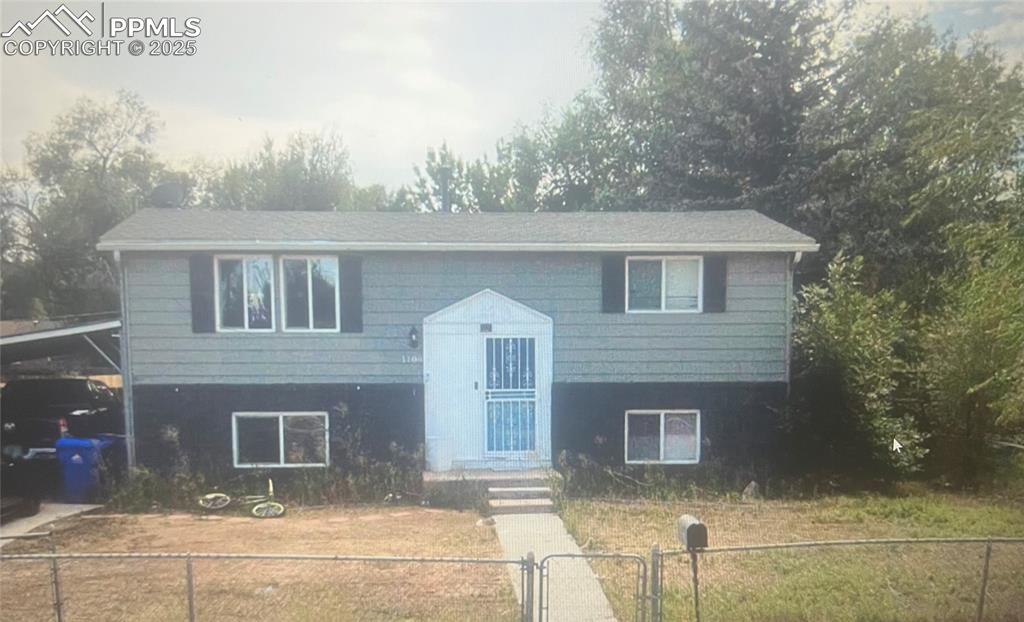2250 Pepperwood Drive
Colorado Springs, CO 80910 — El Paso County — Pikes Peak Park Sub 19 NeighborhoodResidential $330,000 Active Listing# 5843893
3 beds 2 baths 1332.00 sqft Lot size: 6300.00 sqft 0.14 acres 1970 build
Property Description
Pikes Peak Park tri-level traditional 3-bedroom, 2-bathroom home close to shopping and parks available for quick move-in.
Recently refreshed and ready for you to move in! The main floor offers a large living room that opens to both the kitchen and dining room, with wood and ceramic tile flooring for easy cleaning. On the top floor, you will find two bedrooms and a full bathroom. The lower-level features new luxury vinyl plank flooring throughout, with the third bedroom, bathroom, and a recreation room. The home has newer windows, has been freshly painted throughout, and has upgrades in the kitchen and bathrooms. Enjoy the recent xeriscape in the front and back yard. Fully fenced back yard that includes a shed. Plenty of parking in the oversized driveway and attached carport.
Only two blocks from shopping centers and restaurants on S. Academy Blvd. Easy access to all that Colorado Springs offers. Available now.
Listing Details
- Property Type
- Residential
- Listing#
- 5843893
- Source
- REcolorado (Denver)
- Last Updated
- 10-23-2025 01:40am
- Status
- Active
- Off Market Date
- 11-30--0001 12:00am
Property Details
- Property Subtype
- Single Family Residence
- Sold Price
- $330,000
- Original Price
- $330,000
- Location
- Colorado Springs, CO 80910
- SqFT
- 1332.00
- Year Built
- 1970
- Acres
- 0.14
- Bedrooms
- 3
- Bathrooms
- 2
- Levels
- Two
Map
Property Level and Sizes
- SqFt Lot
- 6300.00
- Lot Features
- Ceiling Fan(s), Pantry, Solid Surface Counters
- Lot Size
- 0.14
- Basement
- Crawl Space, Finished
Financial Details
- Previous Year Tax
- 685.00
- Year Tax
- 2024
- Primary HOA Fees
- 0.00
Interior Details
- Interior Features
- Ceiling Fan(s), Pantry, Solid Surface Counters
- Appliances
- Dishwasher, Disposal, Gas Water Heater, Oven, Range, Range Hood, Refrigerator
- Electric
- None
- Cooling
- None
- Heating
- Forced Air
- Utilities
- Cable Available, Electricity Connected, Natural Gas Connected, Phone Available
Exterior Details
- Water
- Public
- Sewer
- Community Sewer
Garage & Parking
Exterior Construction
- Roof
- Composition
- Construction Materials
- Frame
- Window Features
- Double Pane Windows
- Security Features
- Carbon Monoxide Detector(s), Smoke Detector(s)
- Builder Source
- Public Records
Land Details
- PPA
- 0.00
- Road Frontage Type
- Public
- Road Responsibility
- Public Maintained Road
- Sewer Fee
- 0.00
Schools
- Elementary School
- Centennial
- Middle School
- Carmel
- High School
- Sierra High
Walk Score®
Contact Agent
executed in 0.315 sec.













