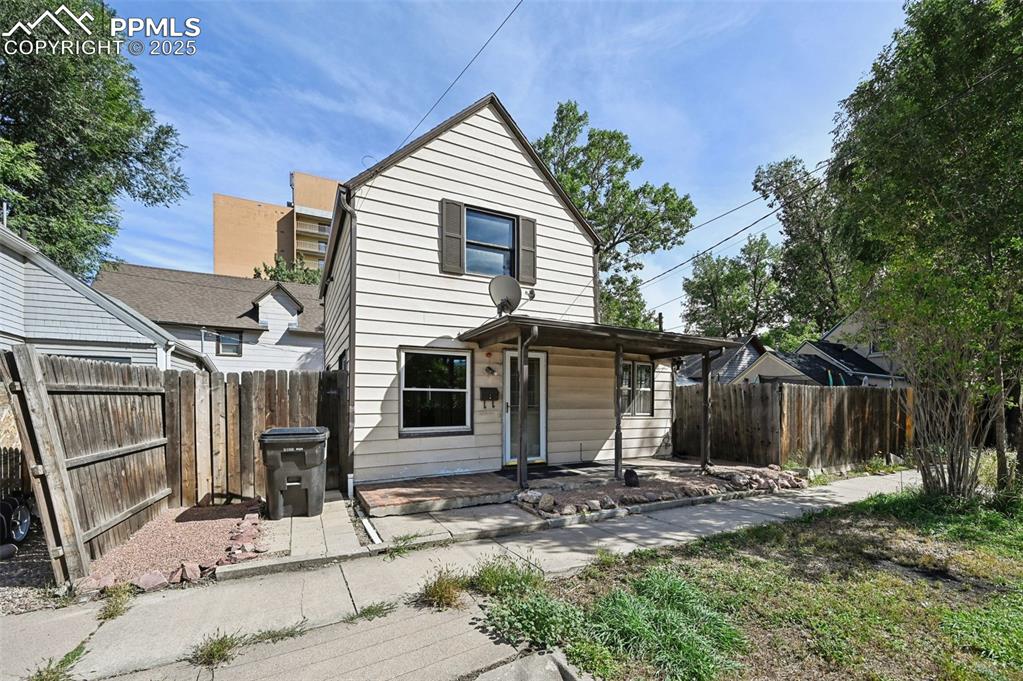1311 Yosemite Drive
Colorado Springs, CO 80910 — El Paso County — Spring Creek NeighborhoodOpen House - Public: Sat Oct 25, 12:00PM-2:00PM
Residential $380,000 Coming Soon Listing# 2253180
4 beds 2 baths 2188.00 sqft Lot size: 8750.00 sqft 0.20 acres 1963 build
Property Description
Welcome home to contemporary living in this renovated ranch-style home in centrally-located Spring Creek. A new roof (2022), all new vinyl windows (2024), a circular drive, and mature professional landscaping greet you from the street and welcome you in. Inside, stunning oak hardwood floors, all new interior paint (2025), and a charming wood stove complement the spacious main living areas. The updated kitchen is ready for the home cook with new Samsung stainless steel appliances (2023), ample cabinetry, a center island, and a pantry. Outside, a spacious patio overlooks a large fenced-in backyard with a bonus shed for all your tools and toys. Two generously sized bedrooms are located on the main level, while two additional, non-conforming bedrooms are located downstairs. Family movie nights are ideal in the sizeable den with new LVP flooring (2024), and the bonus room is perfect for a home gym. A second bathroom and a large laundry/utility room round out the lower level. This turn-key residence includes paid-off solar panels, a new AC (2022), a tankless water heater, and a radon mitigation system. Ideally located within easy access to Ft Carson and Colorado Springs Airport, along with multiple shopping, dining, and entertainment options, 1311 Yosemite Drive is one not to miss. Book your showing today!
Listing Details
- Property Type
- Residential
- Listing#
- 2253180
- Source
- REcolorado (Denver)
- Last Updated
- 10-22-2025 12:02am
- Status
- Coming Soon
- Off Market Date
- 11-30--0001 12:00am
Property Details
- Property Subtype
- Single Family Residence
- Sold Price
- $380,000
- Location
- Colorado Springs, CO 80910
- SqFT
- 2188.00
- Year Built
- 1963
- Acres
- 0.20
- Bedrooms
- 4
- Bathrooms
- 2
- Levels
- One
Map
Property Level and Sizes
- SqFt Lot
- 8750.00
- Lot Features
- Breakfast Bar, Ceiling Fan(s), Kitchen Island, Laminate Counters, Open Floorplan, Pantry, Radon Mitigation System, Smoke Free
- Lot Size
- 0.20
- Basement
- Finished, Full
Financial Details
- Previous Year Tax
- 1297.00
- Year Tax
- 2024
- Primary HOA Fees
- 0.00
Interior Details
- Interior Features
- Breakfast Bar, Ceiling Fan(s), Kitchen Island, Laminate Counters, Open Floorplan, Pantry, Radon Mitigation System, Smoke Free
- Appliances
- Dishwasher, Disposal, Oven, Tankless Water Heater
- Laundry Features
- In Unit
- Electric
- Central Air
- Flooring
- Laminate, Tile, Wood
- Cooling
- Central Air
- Heating
- Forced Air
- Fireplaces Features
- Living Room, Wood Burning Stove
Exterior Details
- Features
- Private Yard, Rain Gutters
- Water
- Public
- Sewer
- Public Sewer
Garage & Parking
Exterior Construction
- Roof
- Composition
- Construction Materials
- Brick, Frame
- Exterior Features
- Private Yard, Rain Gutters
- Window Features
- Double Pane Windows, Window Coverings, Window Treatments
- Security Features
- Smart Locks
- Builder Source
- Public Records
Land Details
- PPA
- 0.00
- Road Frontage Type
- Public
- Road Responsibility
- Public Maintained Road
- Road Surface Type
- Paved
- Sewer Fee
- 0.00
Schools
- Elementary School
- Pikes Peak
- Middle School
- Carmel
- High School
- Harrison
Walk Score®
Listing Media
- Virtual Tour
- Click here to watch tour
Contact Agent
executed in 0.308 sec.








