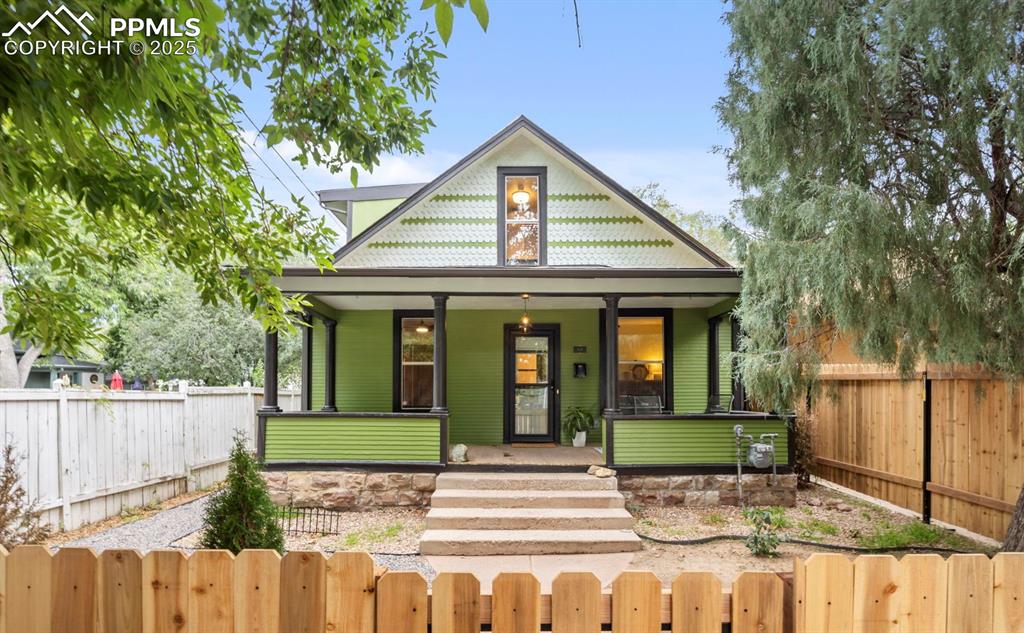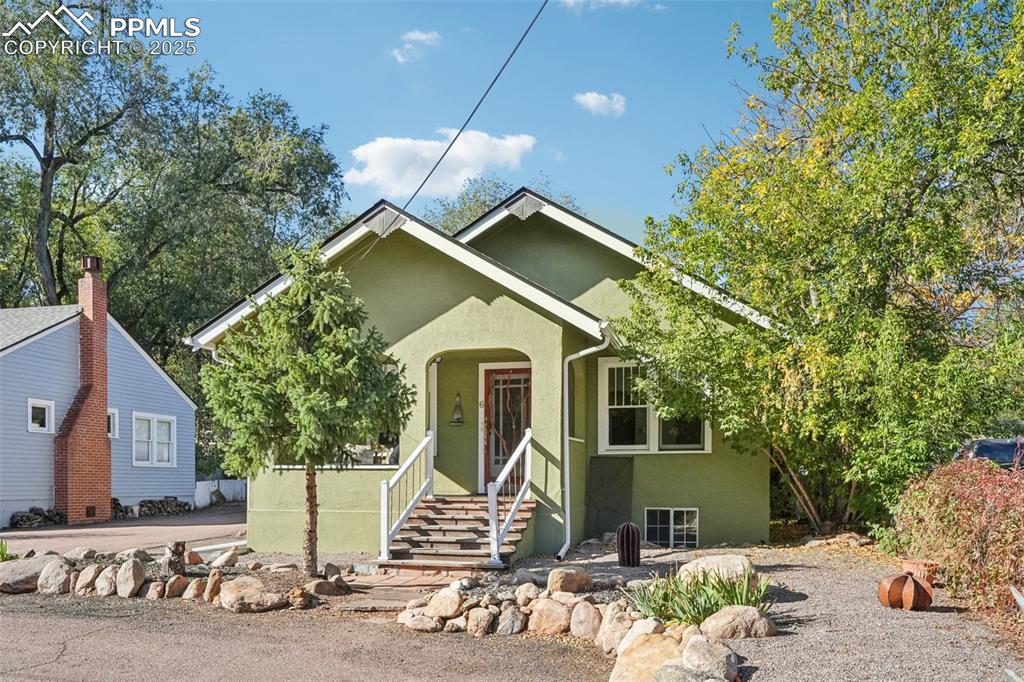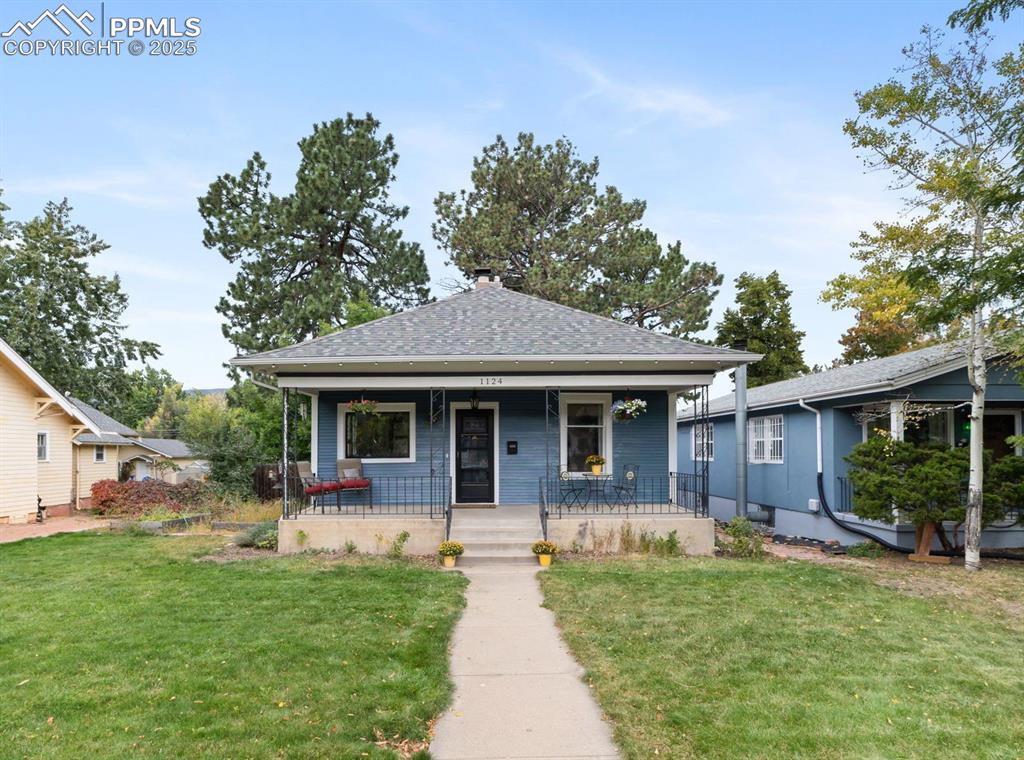728 E Platte Avenue
Colorado Springs, CO 80903 — El Paso County — Boulder Heights NeighborhoodResidential $759,900 Active Listing# 8276463
4 beds 4 baths 2978.00 sqft Lot size: 4752.00 sqft 0.11 acres 2023 build
Property Description
LOCATION, LOCATION, LOCATION! This stunning home is situated in the serene and seldom-traveled section of Platte Avenue (above the bridge), offering an exceptionally peaceful setting for its exciting downtown location. Do NOT miss your chance to see this exquisite custom new build nestled in the HEART of downtown Colorado Springs, offering an alluring blend of modern luxury and historical charm. Upon entrance, you'll immediately appreciate the meticulous attention to detail that was thoughtfully and carefully allocated throughout. This home showcases sophistication and comfort, boasting a gourmet kitchen that's a chef's delight. Stainless steel appliances adorn this culinary haven, complemented by custom cabinets, quartz countertops, and a generously sized walk-in pantry ensuring ample storage and functionality. The main open concept living area, adorned with expansive windows, invites an abundance of natural light, creating a luminous and airy ambiance. Upstairs you will find two bedrooms with a full guest bathroom, a large laundry closet, and an elegant primary suite with striking vaulted ceilings and a private en-suite bathroom that exudes elegance. And... the VIEWS! Descend into the fully finished basement, complete with a private bedroom, bathroom and a large rec room, all with natural light and 9 ft ceilings! Outside, you will find professionally landscaped front and back yards, fencing, and auto sprinkler systems. Completing the allure of this property is an oversized two-car detached garage, providing ample space for parking and storage, adding convenience and functionality to this remarkable downtown home. This custom home offers a unique and rare opportunity to own a home that encapsulates the best of both worlds merging a custom built home located in a historical downtown neighborhood. Minutes from downtown restaurants, shopping, entertainment, and public transportation! Some photos are virtually staged.
Listing Details
- Property Type
- Residential
- Listing#
- 8276463
- Source
- REcolorado (Denver)
- Last Updated
- 10-18-2025 11:40pm
- Status
- Active
- Off Market Date
- 11-30--0001 12:00am
Property Details
- Property Subtype
- Single Family Residence
- Sold Price
- $759,900
- Original Price
- $759,900
- Location
- Colorado Springs, CO 80903
- SqFT
- 2978.00
- Year Built
- 2023
- Acres
- 0.11
- Bedrooms
- 4
- Bathrooms
- 4
- Levels
- Two
Map
Property Level and Sizes
- SqFt Lot
- 4752.00
- Lot Features
- Ceiling Fan(s), High Ceilings, Kitchen Island, Open Floorplan, Pantry, Primary Suite, Quartz Counters, Vaulted Ceiling(s)
- Lot Size
- 0.11
- Foundation Details
- Structural
- Basement
- Finished
- Common Walls
- 1 Common Wall
Financial Details
- Previous Year Tax
- 2145.00
- Year Tax
- 2024
- Primary HOA Fees
- 0.00
Interior Details
- Interior Features
- Ceiling Fan(s), High Ceilings, Kitchen Island, Open Floorplan, Pantry, Primary Suite, Quartz Counters, Vaulted Ceiling(s)
- Appliances
- Dishwasher, Disposal, Dryer, Microwave, Oven, Range, Range Hood, Refrigerator, Washer
- Laundry Features
- In Unit
- Electric
- Air Conditioning-Room
- Flooring
- Carpet, Tile, Vinyl
- Cooling
- Air Conditioning-Room
- Heating
- Forced Air, Natural Gas
- Utilities
- Electricity Available, Electricity Connected, Natural Gas Available, Natural Gas Connected
Exterior Details
- Features
- Private Yard
- Lot View
- City, Mountain(s)
- Water
- Public
- Sewer
- Public Sewer
Garage & Parking
- Parking Features
- Concrete
Exterior Construction
- Roof
- Composition
- Construction Materials
- Cedar, Cement Siding
- Exterior Features
- Private Yard
- Window Features
- Double Pane Windows
- Security Features
- Carbon Monoxide Detector(s), Smoke Detector(s)
- Builder Source
- Public Records
Land Details
- PPA
- 0.00
- Road Frontage Type
- Public
- Road Responsibility
- Public Maintained Road
- Road Surface Type
- Dirt
- Sewer Fee
- 0.00
Schools
- Elementary School
- Columbia
- Middle School
- North
- High School
- Palmer
Walk Score®
Contact Agent
executed in 0.321 sec.







