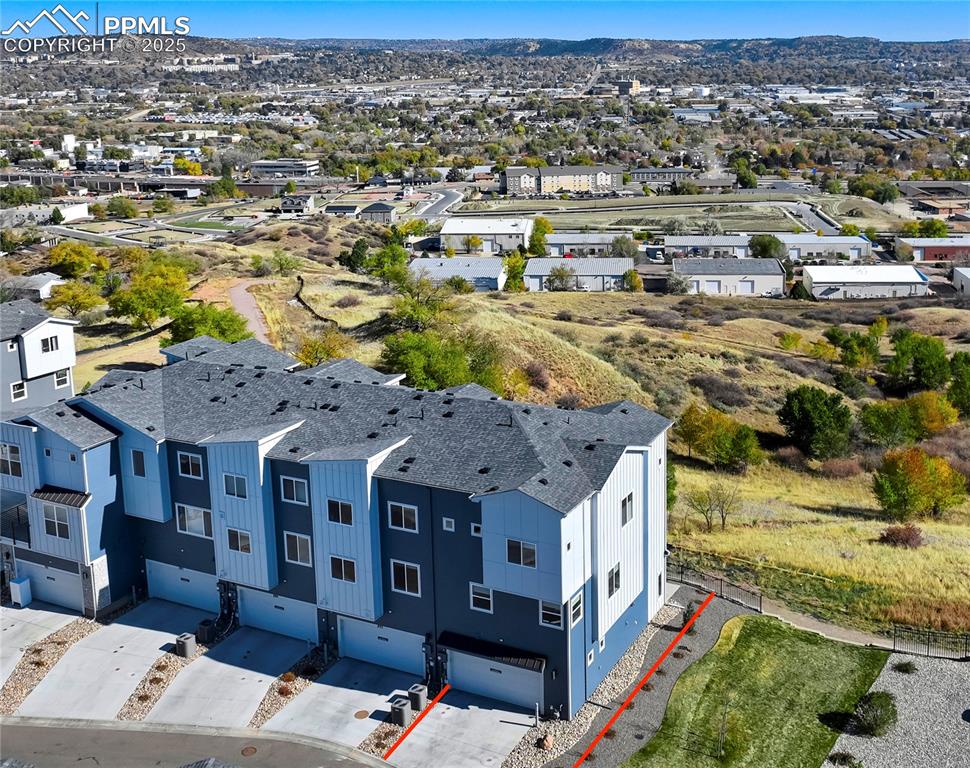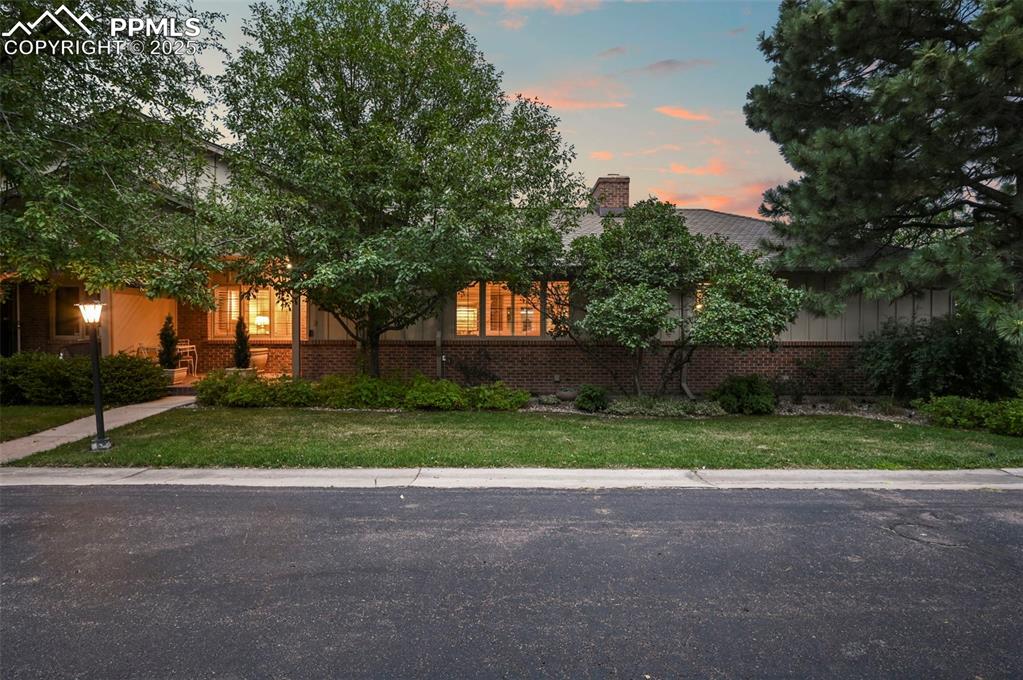1345 Talley Circle
Colorado Springs, CO 80904 — El Paso County — Limited Edition NeighborhoodTownhome $839,000 Active Listing# 1768711
3 beds 4 baths 2188.00 sqft 2025 build
Property Description
Live West Side. Love the Views. Welcome to Talley Circle Townhomes where quiet cul-de-sac living meets sweeping views of Pikes Peak and the Front Range. Perfectly positioned on the coveted West Side, you’re minutes from Garden of the Gods, hiking trails, and downtown Colorado Springs yet tucked away in a peaceful, private neighborhood. Inside, every detail shines. Enjoy a custom-upgraded kitchen with Bosch appliances, sleek cabinetry, and designer finishes. The open-concept main level is flooded with natural light, featuring soaring ceilings, wide-plank LVP flooring, and a cozy fireplace perfect for entertaining or relaxing in style. The primary suite is pure retreat: spa-worthy 5-piece bath, oversized walk-in closet, and a private balcony with jaw-dropping mountain views. Two additional bedroom suites one on the upper level and one on the lower offer incredible flexibility for guests, a home office, or a media room. Multiple balconies and a spacious patio let you soak in the views year-round, while your private backyard gives you a quiet escape. Add in a private in-home elevator, oversized 2-car garage, generous storage, and low-maintenance living and you’ve got the best of luxury, comfort, and convenience. Talley Circle delivers mountains, modern style, and a West Side lifestyle you’ll love.
Listing Details
- Property Type
- Townhome
- Listing#
- 1768711
- Source
- REcolorado (Denver)
- Last Updated
- 11-07-2025 09:35pm
- Status
- Active
- Off Market Date
- 11-30--0001 12:00am
Property Details
- Property Subtype
- Townhouse
- Sold Price
- $839,000
- Original Price
- $839,000
- Location
- Colorado Springs, CO 80904
- SqFT
- 2188.00
- Year Built
- 2025
- Bedrooms
- 3
- Bathrooms
- 4
- Levels
- Three Or More
Map
Property Level and Sizes
- Lot Features
- Elevator, Five Piece Bath, High Ceilings, Kitchen Island, Open Floorplan, Pantry, Primary Suite, Quartz Counters, Walk-In Closet(s)
- Common Walls
- End Unit, 1 Common Wall
Financial Details
- Previous Year Tax
- 1165.00
- Year Tax
- 2023
- Is this property managed by an HOA?
- Yes
- Primary HOA Name
- Warren Management
- Primary HOA Phone Number
- 719-534-0266
- Primary HOA Fees
- 200.00
- Primary HOA Fees Frequency
- Monthly
Interior Details
- Interior Features
- Elevator, Five Piece Bath, High Ceilings, Kitchen Island, Open Floorplan, Pantry, Primary Suite, Quartz Counters, Walk-In Closet(s)
- Appliances
- Cooktop, Dishwasher, Double Oven, Refrigerator
- Electric
- Central Air
- Cooling
- Central Air
- Heating
- Forced Air
- Fireplaces Features
- Living Room
Exterior Details
- Lot View
- City, Mountain(s)
- Water
- Public
- Sewer
- Public Sewer
Garage & Parking
Exterior Construction
- Roof
- Composition
- Construction Materials
- Stucco
Land Details
- PPA
- 0.00
- Sewer Fee
- 0.00
Schools
- Elementary School
- Bristol
- Middle School
- Holmes
- High School
- Coronado
Walk Score®
Listing Media
- Virtual Tour
- Click here to watch tour
Contact Agent
executed in 0.489 sec.













