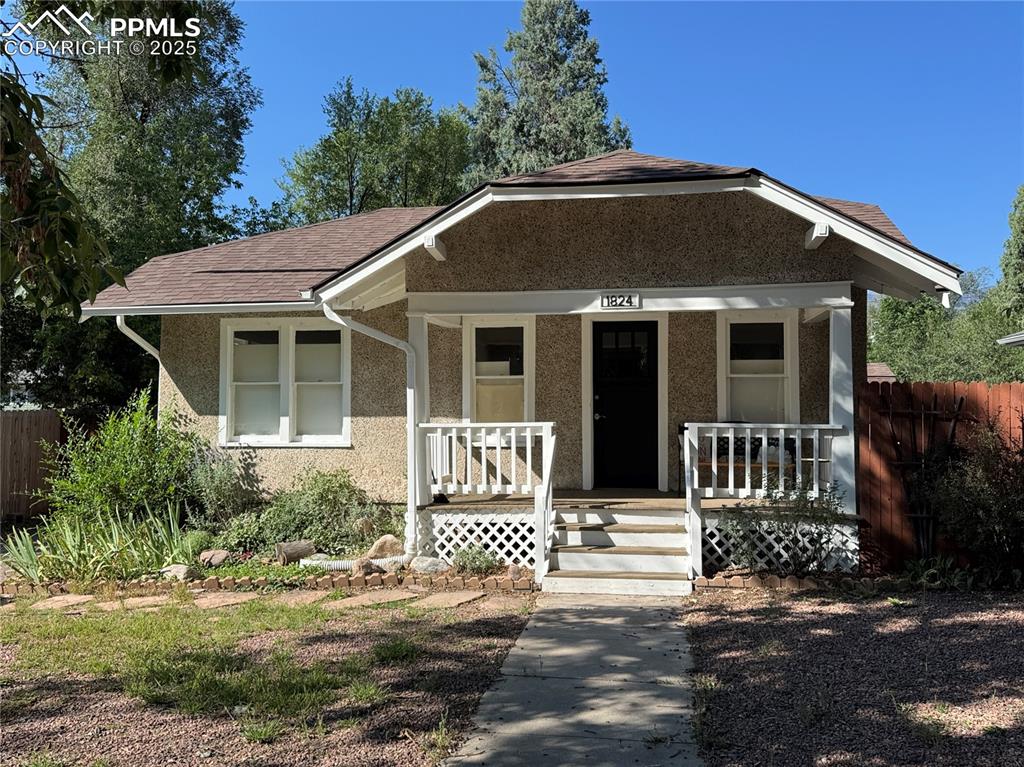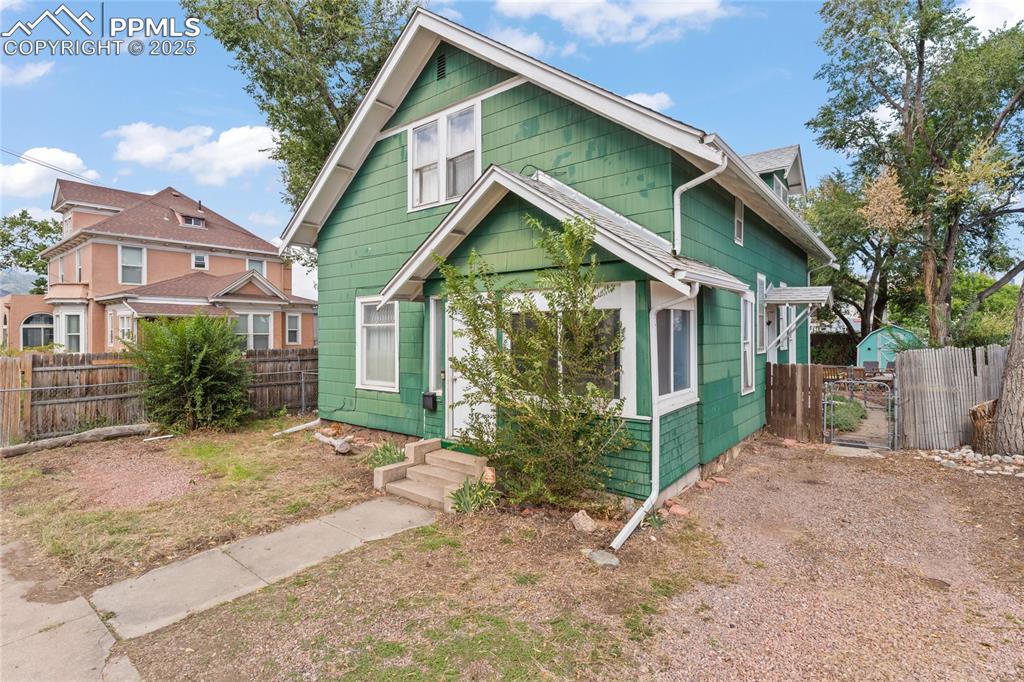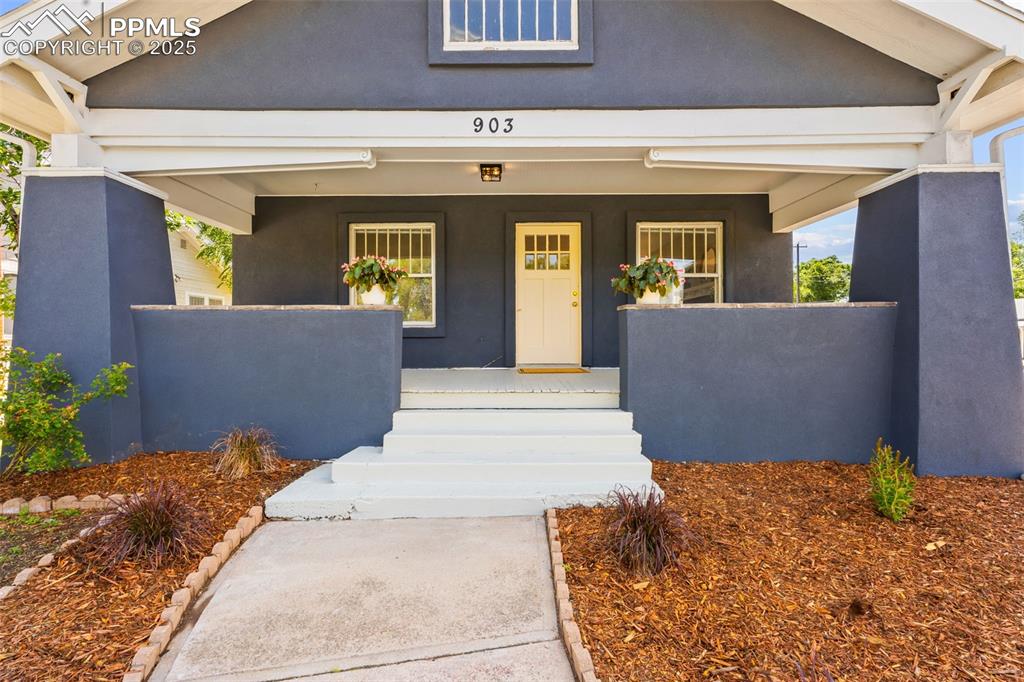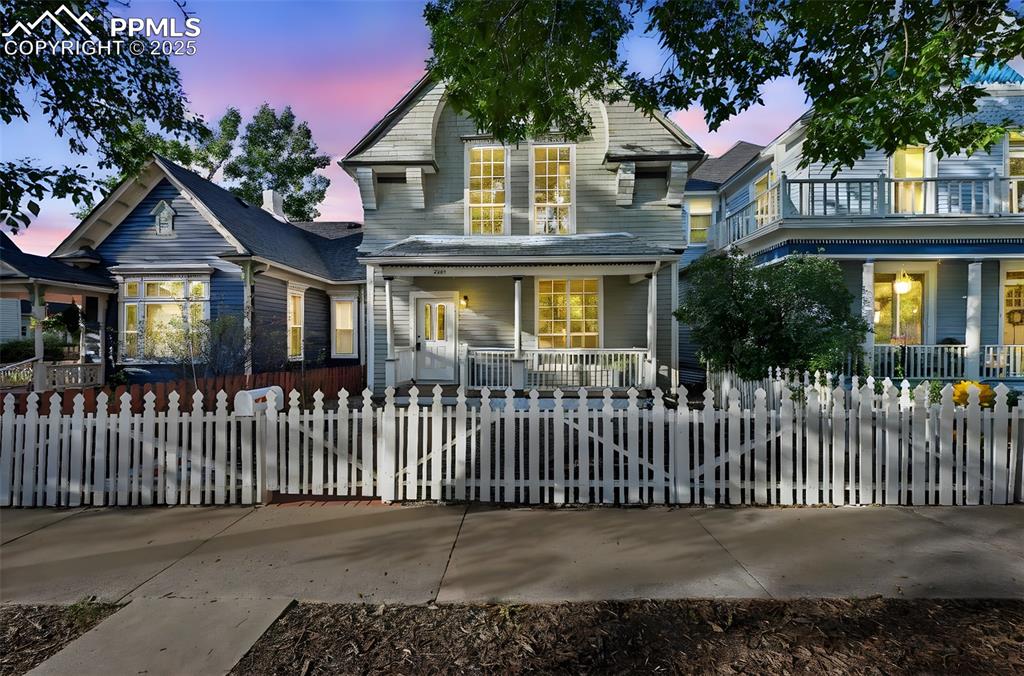1523 Cresta Road
Colorado Springs, CO 80906 — El Paso County — Cresta Vista NeighborhoodOpen House - Public: Sat Sep 27, 1:00AM-4:00PM
Residential $698,000 Active Listing# 6832413
3 beds 2 baths 2798.00 sqft Lot size: 14250.00 sqft 0.33 acres 1948 build
Property Description
Welcome to this beautifully-updated Skyway home, offering main level living for multiple generations. This turn-key residence offers an exceptional blend of 1948 charm and quality with modern comforts and conveniences. You will enjoy thoughtful updates throughout, from the custom gourmet kitchen to luxurious touches like toasty bathroom floors and en suite laundry in the primary bedroom.
Set on an extra-large and private lot with nearly as many features as the house.... automatically-watered raised garden beds, a expansive composite deck, relaxing spa, wandering pathways and gardens and plenty of room for your personal additions (fresh eggs anyone?).
This rare combination of features provides comfort and flexibility like nothing else in 80906.
Updates include high-end kitchen and bathroom remodels, electrical service, HE furnace, water heater, water supply line, composite deck.
Listing Details
- Property Type
- Residential
- Listing#
- 6832413
- Source
- REcolorado (Denver)
- Last Updated
- 09-27-2025 02:41pm
- Status
- Active
- Off Market Date
- 11-30--0001 12:00am
Property Details
- Property Subtype
- Single Family Residence
- Sold Price
- $698,000
- Original Price
- $698,000
- Location
- Colorado Springs, CO 80906
- SqFT
- 2798.00
- Year Built
- 1948
- Acres
- 0.33
- Bedrooms
- 3
- Bathrooms
- 2
- Levels
- One
Map
Property Level and Sizes
- SqFt Lot
- 14250.00
- Lot Features
- Breakfast Bar, Ceiling Fan(s), Granite Counters, High Speed Internet, Kitchen Island, No Stairs, Pantry, Primary Suite, Quartz Counters, Smart Thermostat, Smoke Free, Solid Surface Counters, Hot Tub, Stone Counters, Walk-In Closet(s)
- Lot Size
- 0.33
- Basement
- Finished, Partial
Financial Details
- Previous Year Tax
- 2848.00
- Year Tax
- 2024
- Primary HOA Fees
- 0.00
Interior Details
- Interior Features
- Breakfast Bar, Ceiling Fan(s), Granite Counters, High Speed Internet, Kitchen Island, No Stairs, Pantry, Primary Suite, Quartz Counters, Smart Thermostat, Smoke Free, Solid Surface Counters, Hot Tub, Stone Counters, Walk-In Closet(s)
- Electric
- Central Air, Other
- Flooring
- Tile, Wood
- Cooling
- Central Air, Other
- Heating
- Forced Air
- Fireplaces Features
- Family Room, Living Room
- Utilities
- Electricity Connected, Natural Gas Connected
Exterior Details
- Features
- Garden, Private Yard
- Lot View
- Mountain(s)
- Water
- Public
- Sewer
- Public Sewer
Garage & Parking
- Parking Features
- Lighted, Oversized
Exterior Construction
- Roof
- Composition
- Construction Materials
- Frame, Stucco
- Exterior Features
- Garden, Private Yard
- Window Features
- Double Pane Windows, Window Coverings
- Builder Source
- Public Records
Land Details
- PPA
- 0.00
- Sewer Fee
- 0.00
Schools
- Elementary School
- Gold Camp
- Middle School
- Cheyenne Mountain
- High School
- Cheyenne Mountain
Walk Score®
Contact Agent
executed in 0.294 sec.













