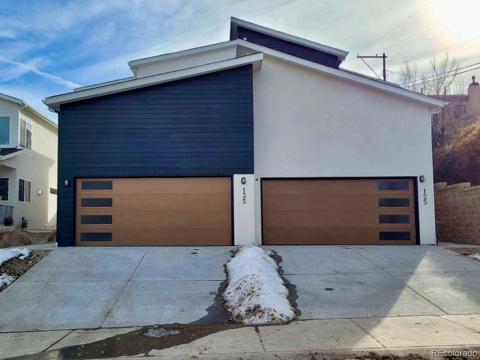2850 Orion Drive
Colorado Springs, CO 80906 — El Paso County — Skyway Northwest 3 Fil 1 NeighborhoodResidential $1,197,000 Withdrawn Listing# IR1028961
5 beds 5 baths 4814.00 sqft Lot size: 25440.00 sqft 0.58 acres 1986 build
Updated: 04-01-2025 02:41pm
Property Description
Discover your dream home in the prime location of Skyway, where breathtaking views of the city, mountains, and Garden of the Gods await. This exquisite 5-bedroom, 5-bathroom residence is move-in ready and exudes warmth and elegance at every turn. Step inside to be greeted by an abundance of natural light that fills the spacious interiors. The gourmet kitchen is a chef's delight, featuring custom cabinets, granite countertops, a pantry, and a convenient walk-out to the deck. The open-concept great room is perfect for entertaining, with hardwood floors and a seamless flow to the outdoor deck. Enjoy formal dining in the elegant dining room or unwind in the cozy reading room. The main level includes a luxurious en-suite bedroom, while the upper level boasts an owner's retreat complete with a 5-piece bathroom and a custom walk-in closet. Two additional bedrooms and a full bath complete the upper floor. The finished lower level offers a versatile space with a walk-out great room, wet bar, bedroom, office or workout room, and ample storage. Relax on the private patio with a hot tub, or enjoy the flat, fenced backyard surrounded by scrub oak. Additional features include a three-car garage with extra storage, custom window treatments, a security system, expansive storage areas, 2 central air, washer and dryer, two wine refrigerators, a pool table, and a hot tub. Conveniently located near trails, Bear Creek Regional Park, and a dog park, this home offers the perfect blend of luxury and convenience. Don't miss the opportunity to make it yours!
Listing Details
- Property Type
- Residential
- Listing#
- IR1028961
- Source
- REcolorado (Denver)
- Last Updated
- 04-01-2025 02:41pm
- Status
- Withdrawn
- Off Market Date
- 03-31-2025 12:00am
Property Details
- Property Subtype
- Single Family Residence
- Sold Price
- $1,197,000
- Original Price
- $1,197,000
- Location
- Colorado Springs, CO 80906
- SqFT
- 4814.00
- Year Built
- 1986
- Acres
- 0.58
- Bedrooms
- 5
- Bathrooms
- 5
- Levels
- Two
Map
Property Level and Sizes
- SqFt Lot
- 25440.00
- Lot Features
- Eat-in Kitchen, Five Piece Bath, Jet Action Tub, Kitchen Island, Open Floorplan, Pantry, Primary Suite, Walk-In Closet(s), Wet Bar
- Lot Size
- 0.58
- Basement
- Full, Walk-Out Access
Financial Details
- Previous Year Tax
- 4044.00
- Year Tax
- 2024
- Primary HOA Fees
- 0.00
Interior Details
- Interior Features
- Eat-in Kitchen, Five Piece Bath, Jet Action Tub, Kitchen Island, Open Floorplan, Pantry, Primary Suite, Walk-In Closet(s), Wet Bar
- Appliances
- Bar Fridge, Dishwasher, Disposal, Dryer, Microwave, Oven, Refrigerator, Self Cleaning Oven, Washer
- Electric
- Ceiling Fan(s), Central Air
- Cooling
- Ceiling Fan(s), Central Air
- Heating
- Forced Air
- Utilities
- Cable Available, Electricity Available, Internet Access (Wired), Natural Gas Available
Exterior Details
- Features
- Balcony, Spa/Hot Tub
- Lot View
- Mountain(s)
- Water
- Public
Garage & Parking
- Parking Features
- Oversized
Exterior Construction
- Roof
- Composition
- Construction Materials
- Brick, Wood Frame
- Exterior Features
- Balcony, Spa/Hot Tub
- Window Features
- Double Pane Windows, Window Coverings
- Security Features
- Smoke Detector(s)
- Builder Source
- Assessor
Land Details
- PPA
- 0.00
- Sewer Fee
- 0.00
Schools
- Elementary School
- Gold Camp
- Middle School
- Cheyenne Mountain
- High School
- Cheyenne Mountain
Walk Score®
Contact Agent
executed in 0.357 sec.




)
)
)
)
)
)



