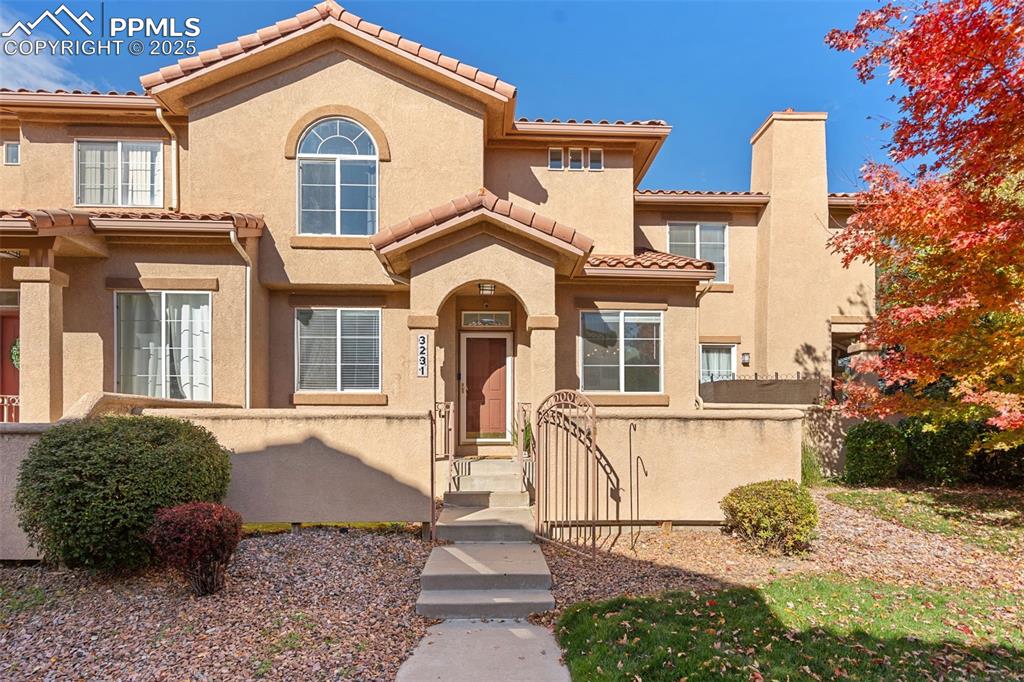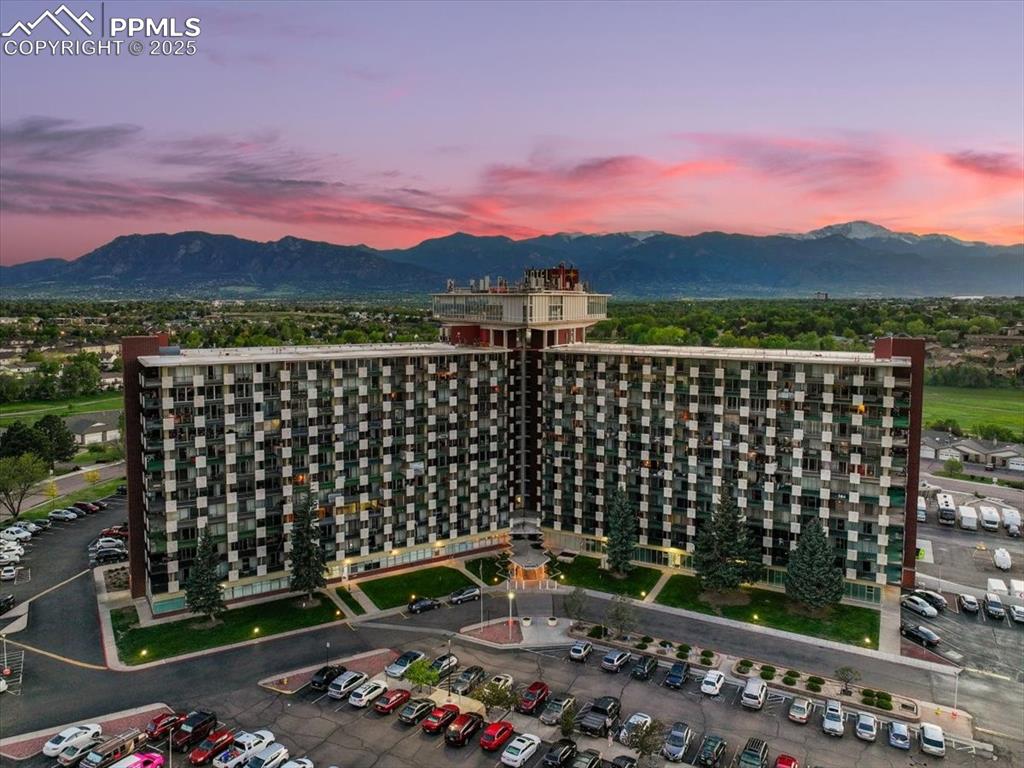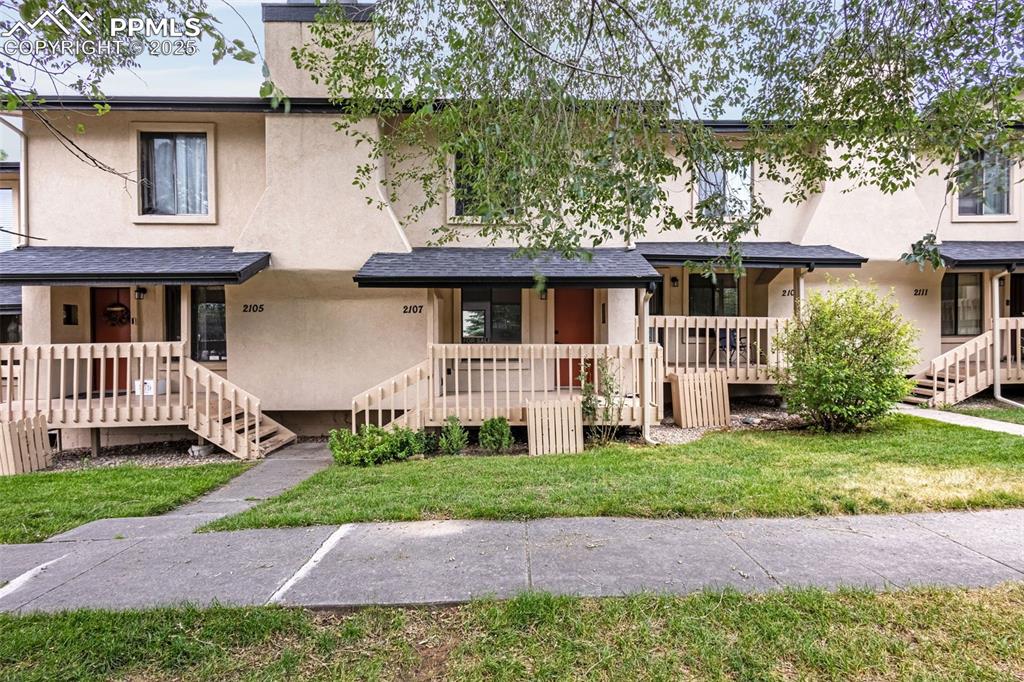3231 Apogee View
Colorado Springs, CO 80906 — El Paso County — Courtyards At Quail Lake NeighborhoodCondominium $340,000 Active Listing# 6327178
2 beds 3 baths 1416.00 sqft Lot size: 949.00 sqft 0.02 acres 1998 build
Property Description
Beautifully Updated End Unit! Move right in and enjoy this stylishly refreshed townhome featuring an open-concept main level, 9’ ceilings, and a loft for added flexibility. The private patio and fenced dog area with antimicrobial turf create the perfect outdoor retreat, while the attached 2-car garage adds everyday convenience. Inside, nearly everything looks and feels new—granite kitchen counters, new HVAC system, luxury vinyl plank flooring, upgraded carpet, lighting, switches, and outlets—all paired with a complete interior repaint in 2024. Thoughtful touches continue with new blinds, ceiling fans, and toilets throughout, plus updated fixtures in both the powder and secondary baths. Located within walking distance to Broadmoor World Arena, with easy access to Fort Carson and I-25, this home offers beauty, comfort, and connection—modern updates, low-maintenance living, and an unbeatable location.
Listing Details
- Property Type
- Condominium
- Listing#
- 6327178
- Source
- REcolorado (Denver)
- Last Updated
- 11-01-2025 09:06pm
- Status
- Active
- Off Market Date
- 11-30--0001 12:00am
Property Details
- Property Subtype
- Condominium
- Sold Price
- $340,000
- Original Price
- $340,000
- Location
- Colorado Springs, CO 80906
- SqFT
- 1416.00
- Year Built
- 1998
- Acres
- 0.02
- Bedrooms
- 2
- Bathrooms
- 3
- Levels
- Two
Map
Property Level and Sizes
- SqFt Lot
- 949.00
- Lot Features
- Built-in Features, Ceiling Fan(s), Five Piece Bath, Granite Counters, High Ceilings, Open Floorplan, Pantry, Primary Suite, Smoke Free, Walk-In Closet(s)
- Lot Size
- 0.02
- Common Walls
- End Unit
Financial Details
- Previous Year Tax
- 1241.00
- Year Tax
- 2024
- Is this property managed by an HOA?
- Yes
- Primary HOA Name
- Rowcal
- Primary HOA Phone Number
- 719-471-1703
- Primary HOA Amenities
- Garden Area, Playground
- Primary HOA Fees Included
- Insurance, Maintenance Grounds, Maintenance Structure, Snow Removal, Trash
- Primary HOA Fees
- 228.00
- Primary HOA Fees Frequency
- Monthly
Interior Details
- Interior Features
- Built-in Features, Ceiling Fan(s), Five Piece Bath, Granite Counters, High Ceilings, Open Floorplan, Pantry, Primary Suite, Smoke Free, Walk-In Closet(s)
- Appliances
- Dishwasher, Disposal, Dryer, Microwave, Oven, Range, Refrigerator, Washer
- Electric
- Central Air
- Flooring
- Carpet, Laminate, Wood
- Cooling
- Central Air
- Heating
- Forced Air
- Fireplaces Features
- Great Room
Exterior Details
- Features
- Dog Run
- Water
- Public
- Sewer
- Public Sewer
Garage & Parking
Exterior Construction
- Roof
- Composition
- Construction Materials
- Frame
- Exterior Features
- Dog Run
- Window Features
- Skylight(s)
- Security Features
- Carbon Monoxide Detector(s), Smoke Detector(s), Video Doorbell
- Builder Name
- Classic Homes
- Builder Source
- Public Records
Land Details
- PPA
- 0.00
- Sewer Fee
- 0.00
Schools
- Elementary School
- Oak Creek
- Middle School
- Fox Meadow
- High School
- Harrison
Walk Score®
Listing Media
- Virtual Tour
- Click here to watch tour
Contact Agent
executed in 0.304 sec.













