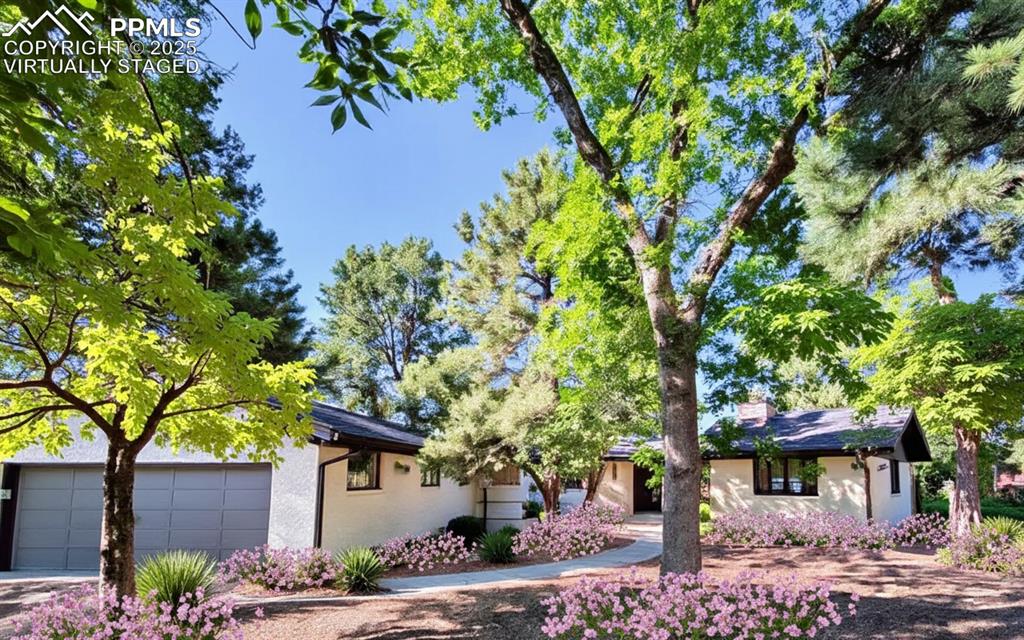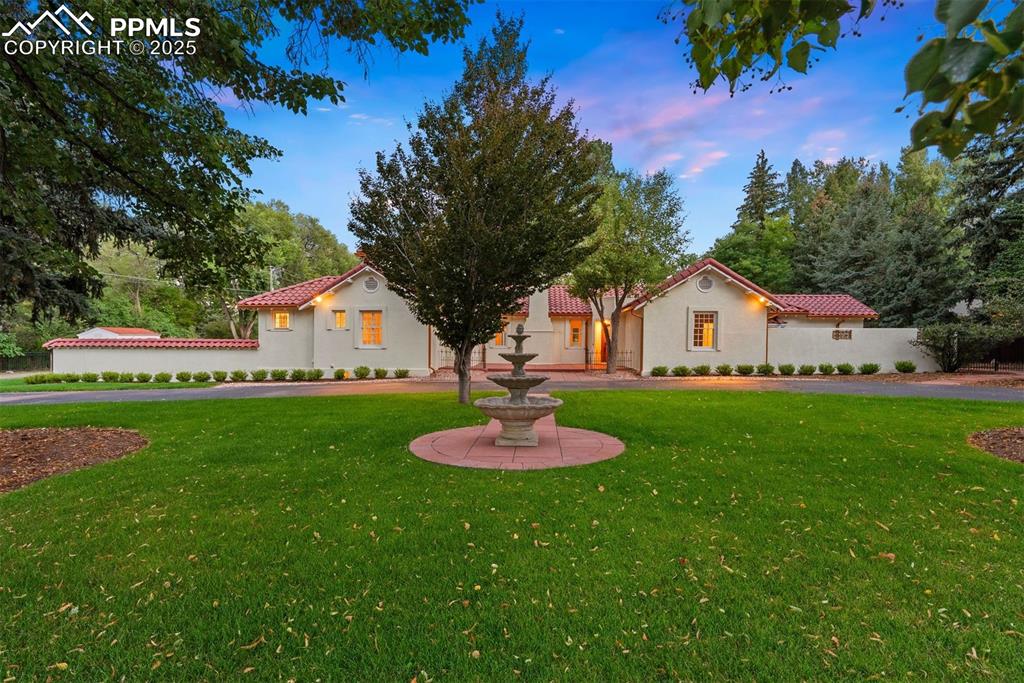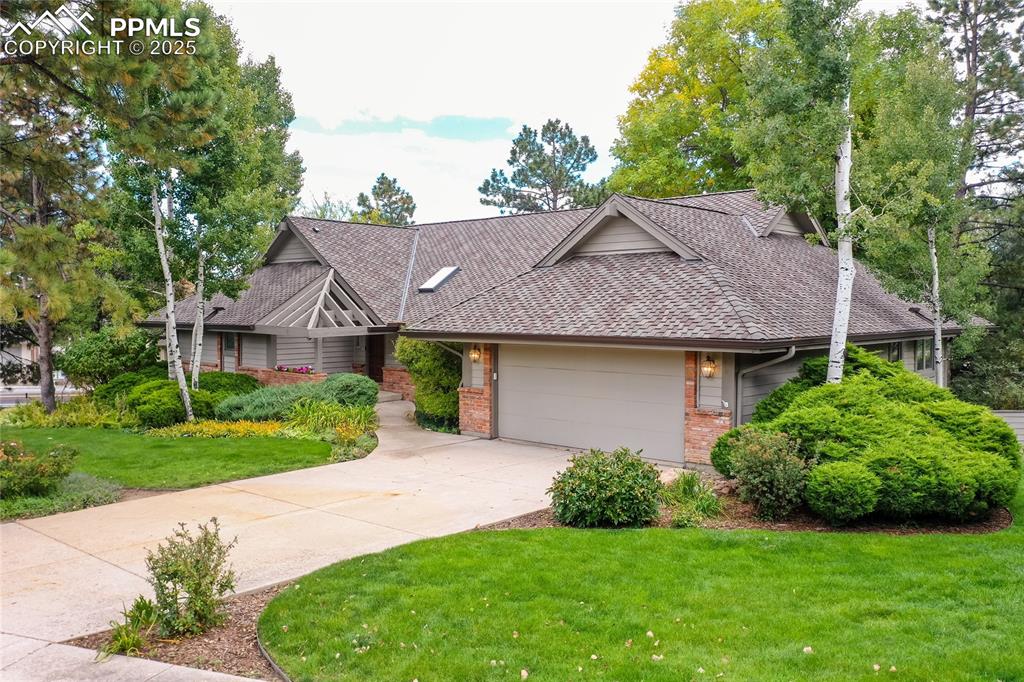485 Cardiff Circle
Colorado Springs, CO 80906 — El Paso County — Broadmoor Bluffs Estate NeighborhoodResidential $1,695,000 Expired Listing# 8908849
6 beds 7 baths 6042.00 sqft Lot size: 23522.40 sqft 0.54 acres 2017 build
Updated: 10-22-2025 07:10pm
Property Description
Nestled at the base of Cheyenne Mountain, this thoughtfully designed 6-bedroom, 7-bathroom home blends luxury, comfort, and natural beauty. The main-floor owner’s suite offers a spa-inspired retreat with a soaking tub, double vanity, and standalone shower. Upstairs features four additional bedrooms—two with private ensuites and two sharing a 3/4 bath—plus a spacious bonus/game room. A junior ensuite is located in the basement, along with two powder rooms on the main and lower levels, providing added flexibility and privacy for guests. Soaring 20-ft ceilings in the great room create an airy, open feel, while 10-ft ceilings in the primary suite and 9.4-ft ceilings throughout the rest of the main level and basement add to the sense of space. The gourmet kitchen showcases a large island with Taj Mahal quartzite countertops, brushed nickel hardware, and high-end appliances, including a Frigidaire 66 x 74 fridge/freezer combo, ZLINE range with steam oven, microwave drawer, LG dishwasher, and Kraus metal sink. Custom Colt-finish cabinetry extends through the kitchen, walk-in pantry, mudroom, and basement wet bar. Additional highlights include LVP flooring, plush carpet in bedrooms and basement, Jeld-Wen windows, Fortress interior railings, Class 4 impact- and fire-resistant roof shingles, a Ruud A/C system, sump pump, radon mitigation, and a negative-pressure crawl space fan. The finished, insulated garage includes 8-ft Wayne Dalton doors and Chamberlain openers. Enjoy outdoor living with a large Trex Enhance deck, metal railings, concrete driveway and walkway, and a striking 4x8 solid alder front door. Mature scrub oak trees and a slow-flowing stream surround the property for a serene Colorado lifestyle—all within the award-winning D-12 school district and minutes from The Broadmoor, I-25, DT COS and nearby parks, including Broadmoor Bluffs Park, Broadmoor Glen Park, and Cheyenne Mountain State Park, offering endless opportunities for recreation and relaxation.
Listing Details
- Property Type
- Residential
- Listing#
- 8908849
- Source
- REcolorado (Denver)
- Last Updated
- 10-22-2025 07:10pm
- Status
- Expired
- Off Market Date
- 10-22-2025 12:00am
Property Details
- Property Subtype
- Single Family Residence
- Sold Price
- $1,695,000
- Original Price
- $1,695,000
- Location
- Colorado Springs, CO 80906
- SqFT
- 6042.00
- Year Built
- 2017
- Acres
- 0.54
- Bedrooms
- 6
- Bathrooms
- 7
- Levels
- Two
Map
Property Level and Sizes
- SqFt Lot
- 23522.40
- Lot Features
- Eat-in Kitchen, Entrance Foyer, Five Piece Bath, Granite Counters, High Ceilings, Kitchen Island, Open Floorplan, Pantry, Primary Suite, Radon Mitigation System, Solid Surface Counters, Vaulted Ceiling(s), Walk-In Closet(s), Wet Bar
- Lot Size
- 0.54
- Foundation Details
- Structural
- Basement
- Crawl Space, Finished, Full, Sump Pump, Walk-Out Access
Financial Details
- Previous Year Tax
- 472.00
- Year Tax
- 2024
- Primary HOA Fees
- 0.00
Interior Details
- Interior Features
- Eat-in Kitchen, Entrance Foyer, Five Piece Bath, Granite Counters, High Ceilings, Kitchen Island, Open Floorplan, Pantry, Primary Suite, Radon Mitigation System, Solid Surface Counters, Vaulted Ceiling(s), Walk-In Closet(s), Wet Bar
- Appliances
- Dishwasher, Disposal, Freezer, Gas Water Heater, Microwave, Oven, Range, Range Hood, Refrigerator, Self Cleaning Oven, Sump Pump
- Electric
- Central Air
- Flooring
- Vinyl
- Cooling
- Central Air
- Heating
- Forced Air, Natural Gas
- Fireplaces Features
- Family Room, Great Room
- Utilities
- Cable Available, Electricity Connected, Natural Gas Connected
Exterior Details
- Features
- Balcony, Gas Valve, Private Yard, Rain Gutters, Water Feature
- Lot View
- City, Mountain(s)
- Water
- Public
- Sewer
- Public Sewer
Garage & Parking
- Parking Features
- Concrete, Exterior Access Door, Finished Garage, Insulated Garage, Lighted, Oversized
Exterior Construction
- Roof
- Shingle
- Construction Materials
- Frame, Stucco
- Exterior Features
- Balcony, Gas Valve, Private Yard, Rain Gutters, Water Feature
- Window Features
- Double Pane Windows
- Security Features
- Radon Detector, Smoke Detector(s)
- Builder Source
- Public Records
Land Details
- PPA
- 0.00
- Road Frontage Type
- Public
- Road Responsibility
- Public Maintained Road
- Road Surface Type
- Paved
- Sewer Fee
- 0.00
Schools
- Elementary School
- Pinon Valley
- Middle School
- Cheyenne Mountain
- High School
- Cheyenne Mountain
Walk Score®
Contact Agent
executed in 0.490 sec.













